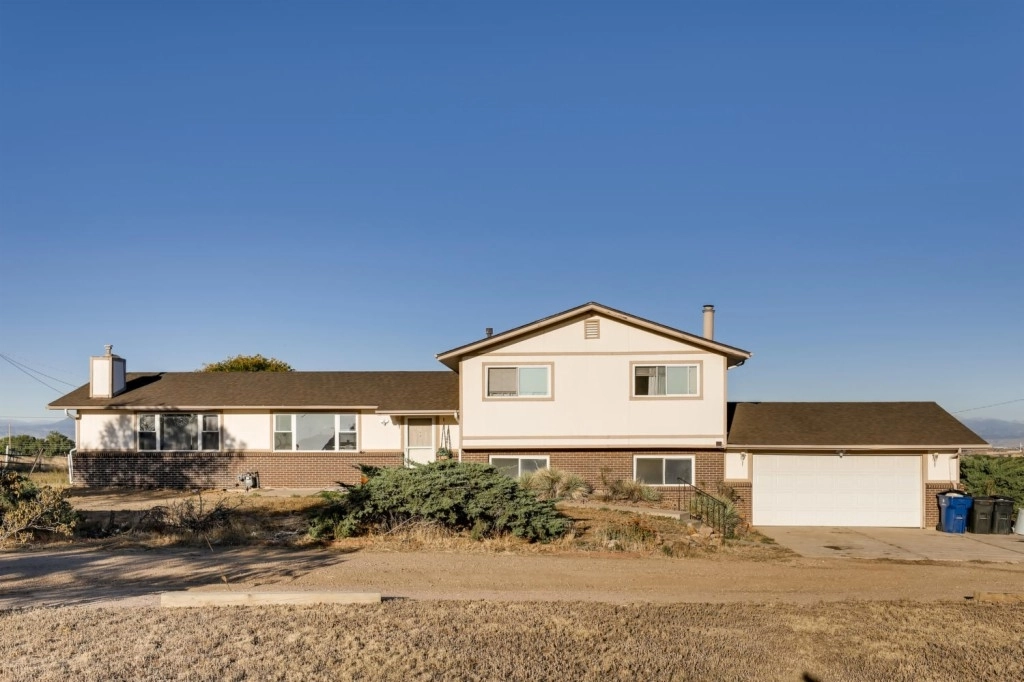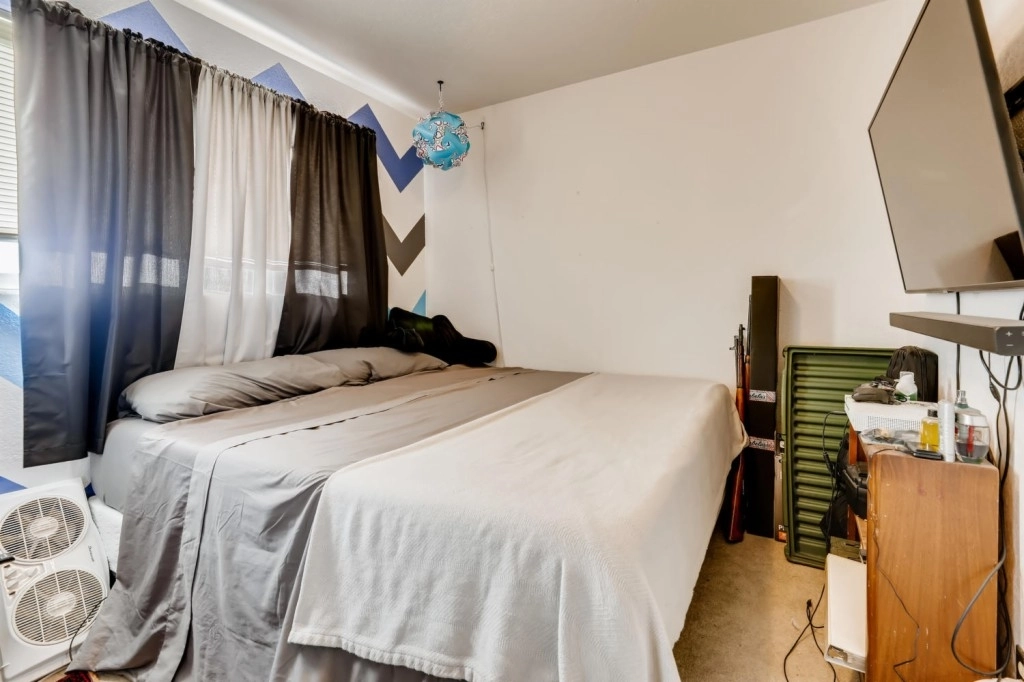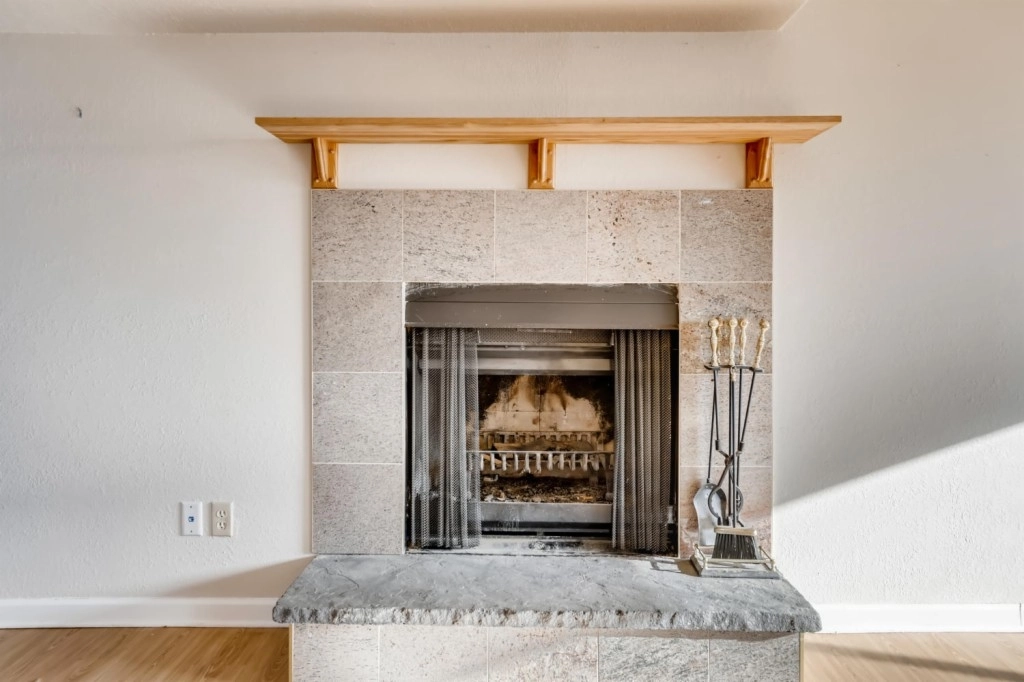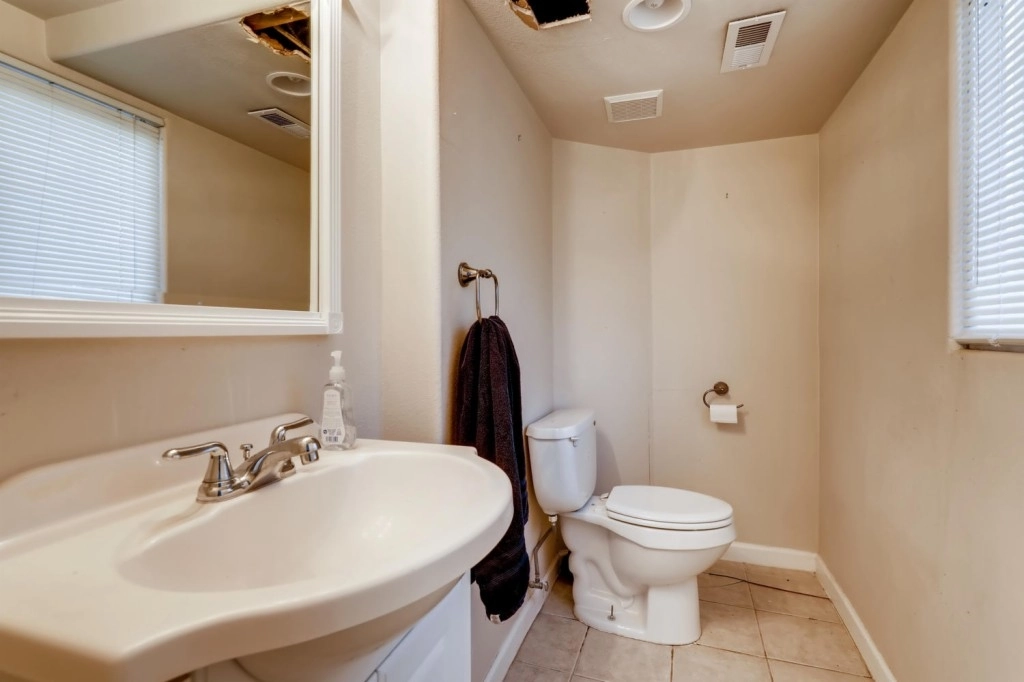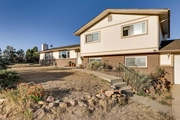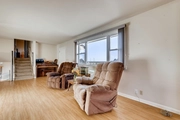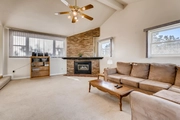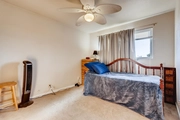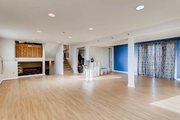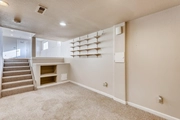$625,990*
●
House -
Off Market
14463 Cherry St
Brighton, CO 80602
4 Beds
3 Baths
2934 Sqft
$405,000 - $495,000
Reference Base Price*
39.11%
Since Dec 1, 2019
CO-Denver
Primary Model
Sold Dec 30, 2019
$477,000
Buyer
$656,250
by Fairway Independent Mtg Corp
Mortgage Due Apr 01, 2054
Sold Nov 08, 1991
$129,000
About This Property
***AUCTION***OCTOBER 12 & 13 OPEN HOUSE*** Fantastic 2+ Acre Horse
Property WILL BE SOLD AT AUCTION! Come to the OPEN HOUSE to see
this great opportunity. MOUNTAIN VIEWS! 4 bedrooms, 3 bathrooms,
garage, barn, and more! Great Location! Great Schools! Zoned A-2 -
livestock welcome! Build a daycare! Grow your own crops! Turn it
into a bed and breakfast, a group home, residential facility or do
what you want to do! Country quiet and close to the new Outlet
Mall, Top Golf, Movie Theaters, Orchard Mall, Grocery Stores and
Dining! ***COME BY OCTOBER 12 & 13 BETWEEN 10am-4pm TO SEE THIS
INCREDIBLE DEAL***
The manager has listed the unit size as 2934 square feet.
The manager has listed the unit size as 2934 square feet.
Unit Size
2,934Ft²
Days on Market
-
Land Size
-
Price per sqft
$153
Property Type
House
Property Taxes
$236
HOA Dues
-
Year Built
1969
Price History
| Date / Event | Date | Event | Price |
|---|---|---|---|
| Nov 3, 2019 | No longer available | - | |
| No longer available | |||
| Oct 2, 2019 | Listed | $450,000 | |
| Listed | |||
Property Highlights
Building Info
Overview
Building
Neighborhood
Zoning
Geography
Comparables
Unit
Status
Status
Type
Beds
Baths
ft²
Price/ft²
Price/ft²
Asking Price
Listed On
Listed On
Closing Price
Sold On
Sold On
HOA + Taxes
Sold
House
3
Beds
3
Baths
1,837 ft²
$285/ft²
$522,900
Dec 29, 2022
$522,900
Feb 17, 2023
$474/mo
Multifamily
3
Beds
4
Baths
1,906 ft²
$270/ft²
$515,000
Mar 9, 2023
$515,000
Apr 21, 2023
$453/mo
Townhouse
2
Beds
3
Baths
1,479 ft²
$331/ft²
$489,000
Feb 14, 2024
$489,000
Apr 10, 2024
$439/mo


