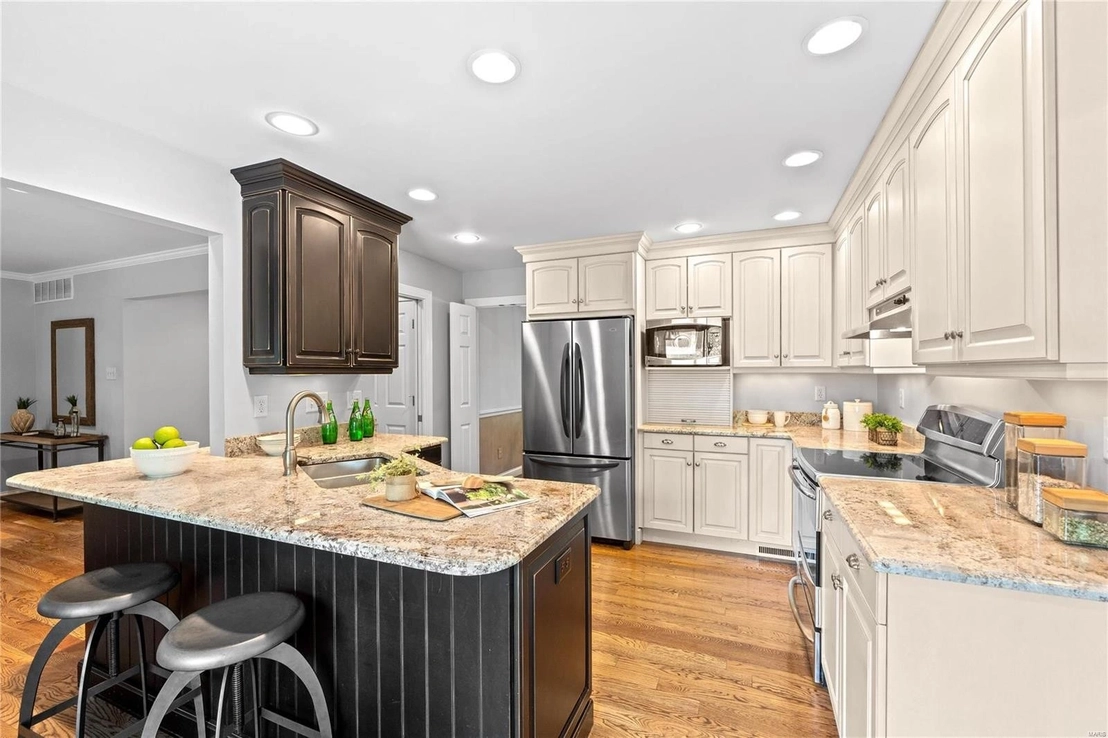
















































1 /
49
Map
$630,000 - $770,000
●
House -
In Contract
14457 Rogue River Drive
Chesterfield, MO 63017
5 Beds
5.5 Baths,
1
Half Bath
4101 Sqft
Sold Oct 29, 2020
Transfer
$472,500
by Central Bank Of St Louis
Mortgage Due Jun 01, 2050
Sold Jun 22, 2020
$525,000
$472,500
by Central Bank Of St Louis
Mortgage Due Jun 01, 2050
About This Property
Situated on a half-acre corner lot with circle drive and covered
front porch, rustic charm will capture your heart at the curb and
draw you inside. The thoughtful renovation of the main floor
converted this home into a classic 1.5 story by creating a dreamy
owner's suite, including a luxury bath w/walk-in shower, custom
organized closet, and laundry area. The new powder room in the
entry hall adds modern style and function. The warm open and
updated kitchen elevates everyday living with custom crown finished
42" cabinets, granite countertops and stainless steel appliances.
Upstairs, the 2nd primary suite offers the ultimate comfort for
your guests. You will also find 3 additional bedrooms and 2 updated
full baths on this floor. The walk out lower level provides
versatile additional living, work or play space. The backyard is an
oasis for all seasons with an upper patio, in-ground pool, hot tub,
built-in grilling station with beverage cooler imported wood-fired
pizza and fire pit area.
The manager has listed the unit size as 4101 square feet.
The manager has listed the unit size as 4101 square feet.
Unit Size
4,101Ft²
Days on Market
-
Land Size
0.56 acres
Price per sqft
$171
Property Type
House
Property Taxes
$553
HOA Dues
$250
Year Built
1977
Listed By

Price History
| Date / Event | Date | Event | Price |
|---|---|---|---|
| May 6, 2024 | In contract | - | |
| In contract | |||
| May 3, 2024 | Listed | $700,000 | |
| Listed | |||
| Jun 22, 2020 | Sold to Joseph R Lauberth, Sharon C... | $525,000 | |
| Sold to Joseph R Lauberth, Sharon C... | |||
| Apr 7, 2020 | No longer available | - | |
| No longer available | |||
| Mar 14, 2020 | Listed | $550,000 | |
| Listed | |||
Property Highlights
Fireplace
Air Conditioning
Interior Details
Fireplace Information
Fireplace
Basement Information
Basement
Building Info
Overview
Building
Neighborhood
Zoning
Geography
Comparables
Unit
Status
Status
Type
Beds
Baths
ft²
Price/ft²
Price/ft²
Asking Price
Listed On
Listed On
Closing Price
Sold On
Sold On
HOA + Taxes
In Contract
House
3
Beds
2.5
Baths
2,446 ft²
$245/ft²
$600,000
Apr 26, 2024
-
$447/mo
In Contract
Condo
3
Beds
3.5
Baths
3,860 ft²
$166/ft²
$640,000
Apr 2, 2024
-
$1,063/mo



















































