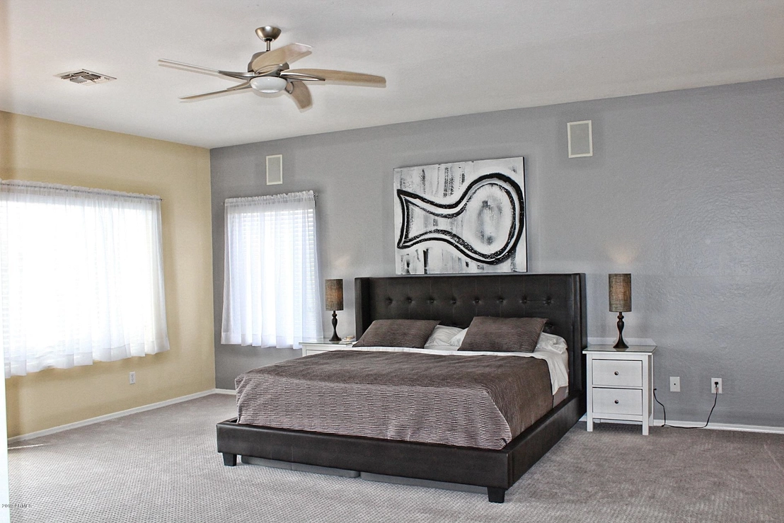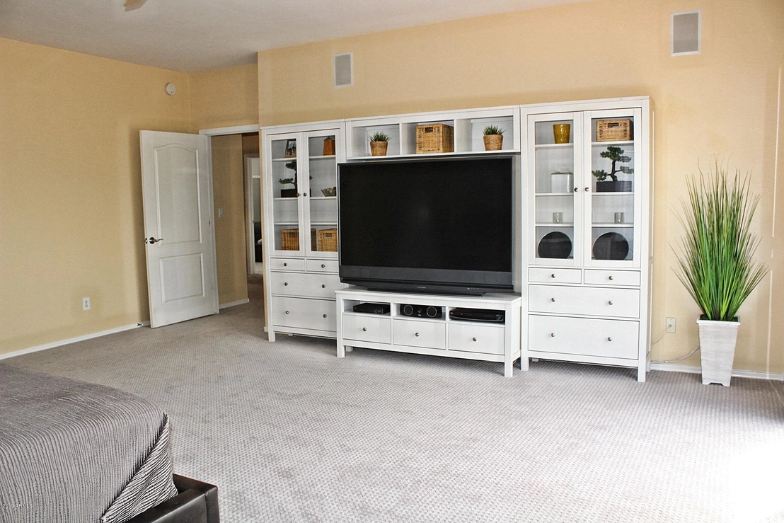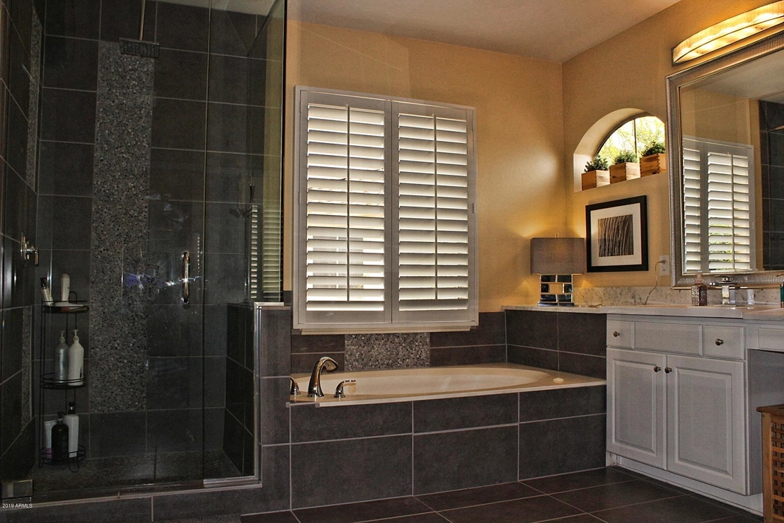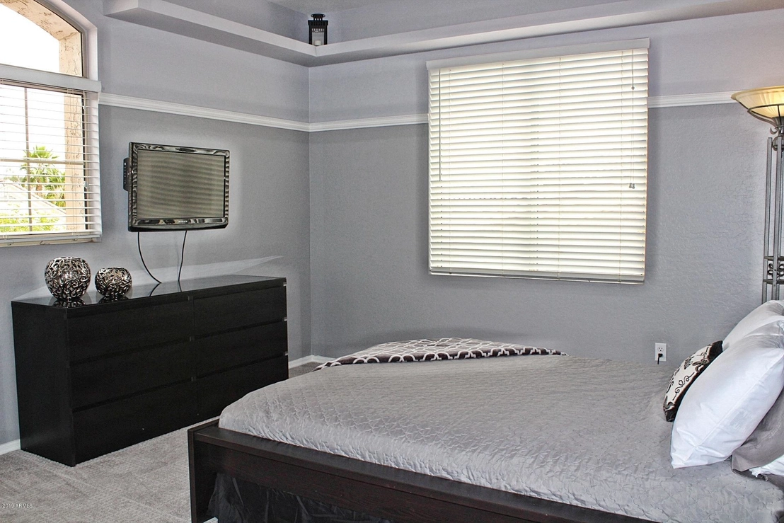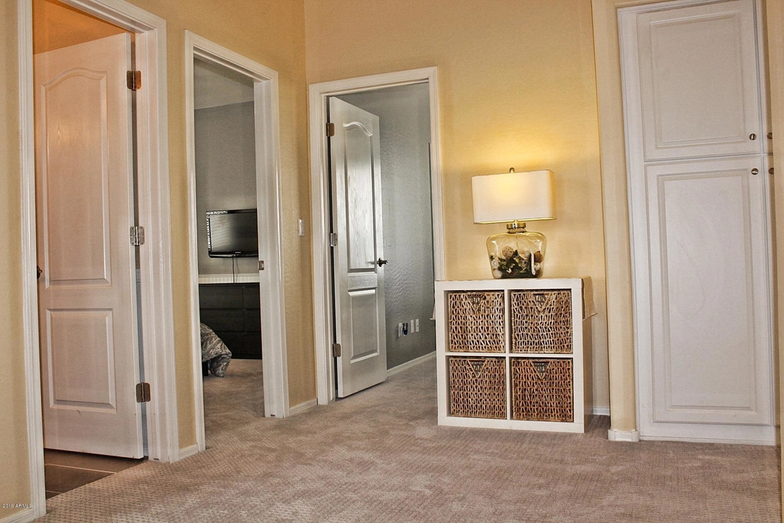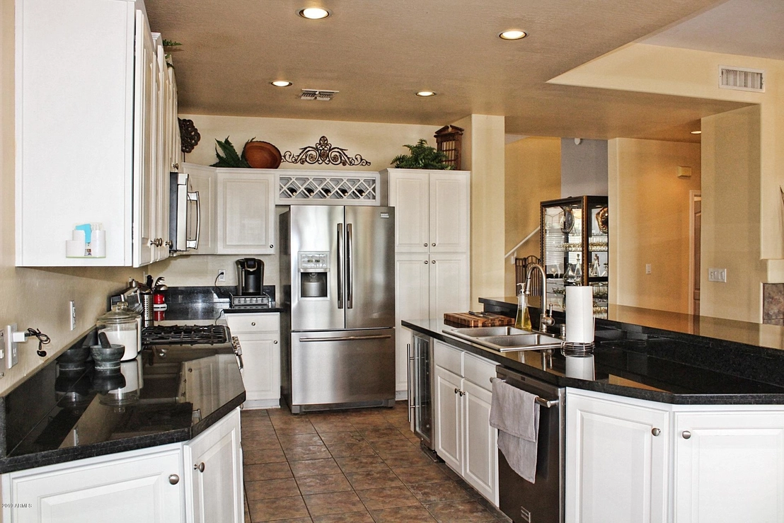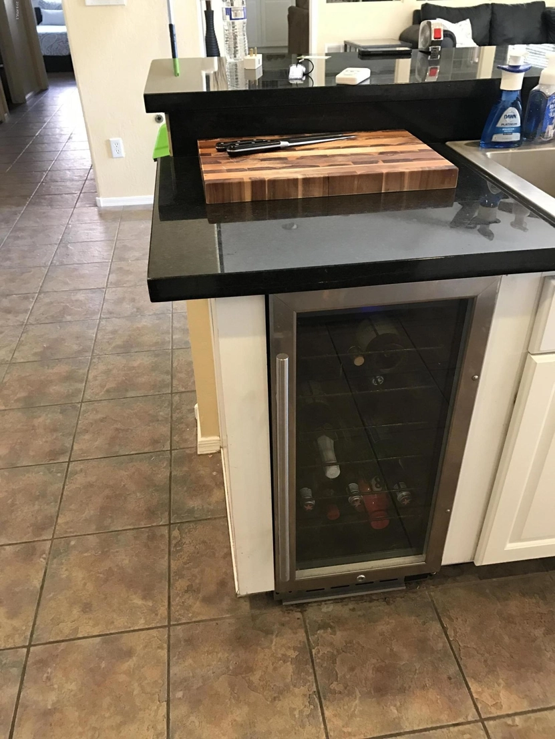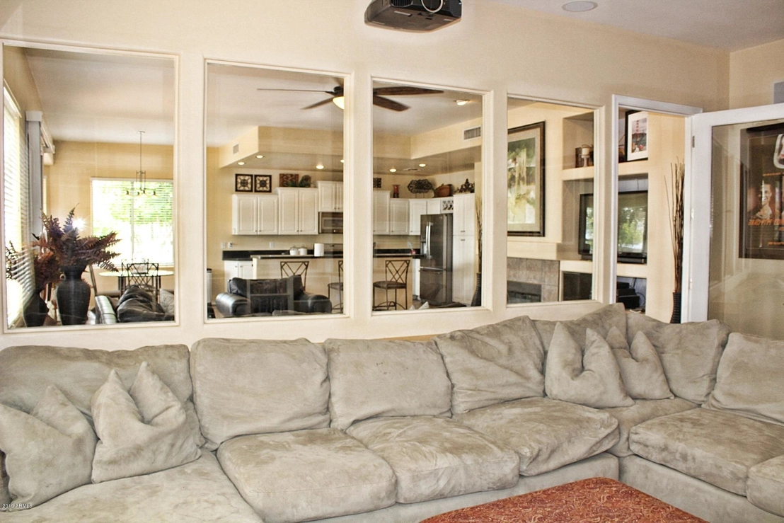







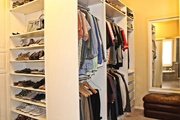

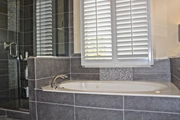


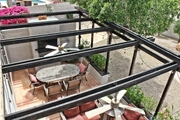

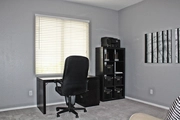


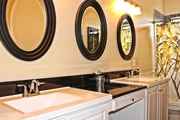







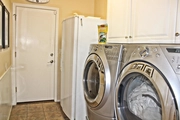


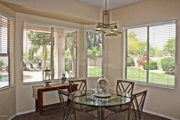










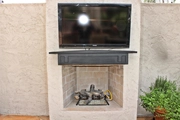




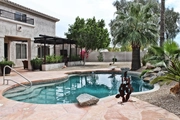
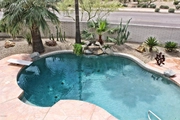


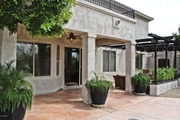

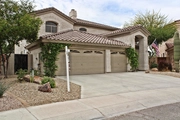

1 /
53
Map
$897,268*
●
House -
Off Market
1445 W WINDSONG Drive
Phoenix, AZ 85045
5 Beds
4 Baths,
1
Half Bath
3452 Sqft
$486,000 - $592,000
Reference Base Price*
66.47%
Since Jul 1, 2019
AZ-Phoenix
Primary Model
Sold Jun 27, 2019
$533,000
$426,400
by Fairway Independent Mortgage C
Mortgage Due Jul 01, 2049
Sold Nov 26, 2012
Transfer
Buyer
$392,333
by Suburban Mortgage Inc
Mortgage Due Dec 01, 2042
About This Property
Huge lot with Mountain & sunset views from the back yard and master
balcony. Glass walled media room with built-ins, & surround sound
is adjacent to open family room, kitchen and eat in dining nook.
New ceiling fans in family rooms. Granite counters, Stainless
appliances, white cabinets and wine fridge in kitchen. All
bathrooms are updated with bead-board, tile, fixtures and flooring.
Downstairs has tile and laminate floors, upstairs has carpet newly
installed in 2017. Patio is perfectly set up for comfort with an
extension to the covered patio that includes a TV above a gas log
fireplace, gas stub for BBQ, and shade cover over the slats. Large
yard has grass play area, pool with water feature, sport court and
large side yard for storage or a garden.
The manager has listed the unit size as 3452 square feet.
The manager has listed the unit size as 3452 square feet.
Unit Size
3,452Ft²
Days on Market
-
Land Size
0.29 acres
Price per sqft
$156
Property Type
House
Property Taxes
$4,542
HOA Dues
-
Year Built
1998
Price History
| Date / Event | Date | Event | Price |
|---|---|---|---|
| Jun 30, 2019 | No longer available | - | |
| No longer available | |||
| Jun 27, 2019 | Sold to Patricia Marie Knight, Rich... | $533,000 | |
| Sold to Patricia Marie Knight, Rich... | |||
| May 23, 2019 | Price Decreased |
$539,000
↓ $6K
(1.1%)
|
|
| Price Decreased | |||
| Apr 20, 2019 | Listed | $545,000 | |
| Listed | |||
Property Highlights
Fireplace
With View
Building Info
Overview
Building
Neighborhood
Zoning
Geography
Comparables
Unit
Status
Status
Type
Beds
Baths
ft²
Price/ft²
Price/ft²
Asking Price
Listed On
Listed On
Closing Price
Sold On
Sold On
HOA + Taxes
In Contract
Other
Loft
3
Baths
2,354 ft²
$234/ft²
$550,000
Mar 27, 2024
-
$730/mo
Active
Other
Loft
3
Baths
1,977 ft²
$263/ft²
$519,000
Mar 1, 2024
-
$649/mo
In Contract
Other
Loft
2
Baths
2,209 ft²
$278/ft²
$615,000
Apr 5, 2024
-
$487/mo







