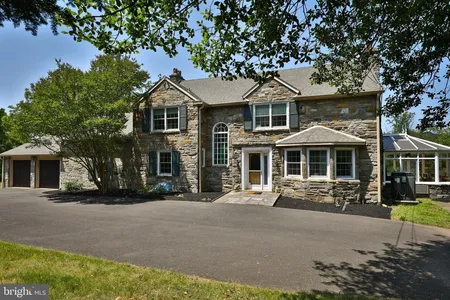
























1 /
25
Map
$645,000
●
House -
Off Market
1443 WOODLAND RD
RYDAL, PA 19046
4 Beds
4 Baths,
1
Half Bath
3660 Sqft
$1,507,271
RealtyHop Estimate
115.32%
Since Jul 1, 2012
National-US
Primary Model
About This Property
Move right in to this fabulous center hall colonial on almost an
acre of ground in the heart of Rydal. Entrance foyer with
slate flooring. Notice the quality and attention to detail in the
newer kitchen and family room. Kitchen is complete with high end
appliances including a Wolfe cook top, unpolished granite
countertops, peninsula and island, and ample storage space .Enjoy
the adjacent family room with two seating areas w/ wood burning
stove perfect for entertaining! Relax in the cozy den with built
ins or sit by the fire in the large living room w/ OE, plantation
shutters & builtins. Marvel at the beauty of the wood
flooring!Enjoy the view of the patio/deck/pool area and expansive
rear yard. The main bedroom features a walk in closet,
seating/lounging area, full bath with double sinks, oversized
shower and skylight. There are three additional bedrooms and two
full baths on the second level. The 4th BR has its own bath and
adjoining seating/ work space. Zoned heating. Conv. to hospital &
transportation.
Unit Size
3,660Ft²
Days on Market
410 days
Land Size
0.89 acres
Price per sqft
$191
Property Type
House
Property Taxes
$1,080
HOA Dues
-
Year Built
1956
Last updated: 10 months ago (Bright MLS #1003434539)
Price History
| Date / Event | Date | Event | Price |
|---|---|---|---|
| Jun 29, 2012 | Sold to Kimberly Seese, Sean Seese | $645,000 | |
| Sold to Kimberly Seese, Sean Seese | |||
| May 15, 2011 | Listed by BHHS Fox & Roach-Jenkintown | $700,000 | |
| Listed by BHHS Fox & Roach-Jenkintown | |||
| Aug 16, 2005 | Sold to David Horvick, Margaret Lic... | $675,000 | |
| Sold to David Horvick, Margaret Lic... | |||
Property Highlights
Air Conditioning
Garage
Fireplace
Building Info
Overview
Building
Neighborhood
Zoning
Geography
Comparables
Unit
Status
Status
Type
Beds
Baths
ft²
Price/ft²
Price/ft²
Asking Price
Listed On
Listed On
Closing Price
Sold On
Sold On
HOA + Taxes
Sold
House
4
Beds
3
Baths
2,935 ft²
$290/ft²
$850,000
Jul 26, 2022
$850,000
Sep 16, 2022
-
Sold
House
4
Beds
4
Baths
3,642 ft²
$148/ft²
$540,000
May 14, 2013
$540,000
Oct 7, 2013
-
Sold
House
4
Beds
4
Baths
3,103 ft²
$182/ft²
$565,500
Jul 17, 2019
$565,500
Sep 30, 2019
-
Sold
House
5
Beds
4
Baths
4,328 ft²
$185/ft²
$800,000
Jul 9, 2020
$800,000
Oct 13, 2020
-
Sold
House
5
Beds
4
Baths
4,482 ft²
$181/ft²
$810,000
Oct 3, 2019
$810,000
Dec 5, 2019
-
Active
House
4
Beds
3.5
Baths
3,506 ft²
$211/ft²
$738,900
Jun 1, 2023
-
$1,379/mo





























