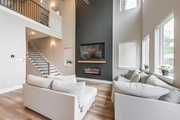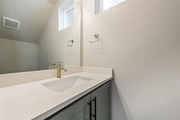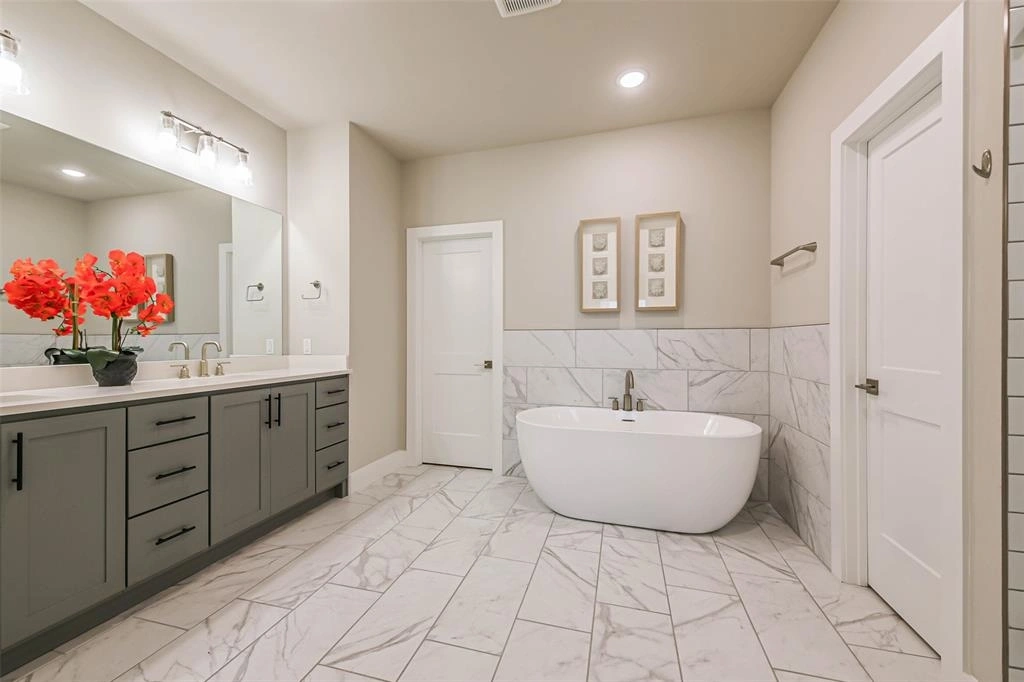






























1 /
31
Map
$449,000
●
House -
In Contract
1442 W 34th 1/2 Street
Houston, TX 77018
3 Beds
3 Baths,
1
Half Bath
2467 Sqft
$3,001
Estimated Monthly
$83
HOA / Fees
5.36%
Cap Rate
About This Property
Welcome to the prestigious, Gated Community of Park View/Oak Forest
in the highly sought after Garden Oaks/ Oaks Forest area just
outside The Heights. This 3 story Home includes an Open Floor
Plan 1st floor with kitchen open to Living room. 20 ft ceilings.
Modern amenities include Quartz kitchen countertops with a
waterfall island & under cabinet electrical sockets and lighting
Includes a large corner pantry & upgraded stainless appliances.
NO CARPET. All LED lighting. The Owners' suite is
enormous with built-ins and a wide, spacious, tiled bathroom with
extra large walk-in shower, separate soaking tub & walk-in closet.
2nd story also has a loft area over looking Living room for
study, den, play area or make it your own. 3rd story has a study
area used as a professional work space. Secondary rooms on
3rd floor have a Jack n Jill Full bath with double sinks.
Contemporary exterior, colors & finishes! Walking distance to
Near parks, restaurants, & everything Houston has to offer.
Unit Size
2,467Ft²
Days on Market
-
Land Size
-
Price per sqft
$182
Property Type
House
Property Taxes
$713
HOA Dues
$83
Year Built
2020
Listed By
Last updated: 11 days ago (HAR #71164918)
Price History
| Date / Event | Date | Event | Price |
|---|---|---|---|
| Apr 20, 2024 | In contract | - | |
| In contract | |||
| Apr 13, 2024 | Price Decreased |
$449,000
↓ $21K
(4.5%)
|
|
| Price Decreased | |||
| Apr 2, 2024 | Price Decreased |
$469,900
↓ $17K
(3.5%)
|
|
| Price Decreased | |||
| Mar 17, 2024 | Listed by RE/MAX Associates Northeast | $487,000 | |
| Listed by RE/MAX Associates Northeast | |||
| Jun 8, 2021 | Sold | $424,364 | |
| Sold | |||
Show More

Property Highlights
Air Conditioning
Fireplace
Parking Details
Has Garage
Garage Features: Attached Garage
Garage: 2 Spaces
Interior Details
Bedroom Information
Bedrooms: 3
Bedrooms: Primary Bed - 2nd Floor, Walk-In Closet
Bathroom Information
Full Bathrooms: 2
Half Bathrooms: 1
Master Bathrooms: 0
Interior Information
Interior Features: High Ceiling
Laundry Features: Electric Dryer Connections, Washer Connections
Kitchen Features: Island w/o Cooktop, Kitchen open to Family Room, Pantry, Under Cabinet Lighting
Flooring: Engineered Wood, Laminate
Fireplaces: 1
Fireplace Features: Electric Fireplace
Living Area SqFt: 2467
Exterior Details
Property Information
Ownership Type: Full Ownership
Year Built: 2021
Year Built Source: Appraisal District
Construction Information
Home Type: Single-Family
Architectural Style: Contemporary/Modern
Construction materials: Cement Board, Stone, Stucco
Foundation: Slab
Roof: Composition
Building Information
Exterior Features: Back Yard Fenced, Controlled Subdivision Access
Financial Details
Total Taxes: $8,552
Tax Year: 2023
Tax Rate: 2.0148
Parcel Number: 139-444-001-0017
Compensation Disclaimer: The Compensation offer is made only to participants of the MLS where the listing is filed
Compensation to Buyers Agent: 3%
Utilities Details
Heating Type: Central Gas
Cooling Type: Central Electric
Sewer Septic: Public Sewer, Public Water
Location Details
Location: 610 to N Shepherd Dr to W 34th St to Golf Dr to W 34th 1/2 St.
Subdivision: Park View/Oak Forest
Access: Automatic Gate
HOA Details
Other Fee: $350
HOA Fee: $995
HOA Fee Includes: Grounds, Limited Access Gates
HOA Fee Pay Schedule: Annually
Building Info
Overview
Building
Neighborhood
Geography
Comparables
Unit
Status
Status
Type
Beds
Baths
ft²
Price/ft²
Price/ft²
Asking Price
Listed On
Listed On
Closing Price
Sold On
Sold On
HOA + Taxes
House
3
Beds
3
Baths
2,547 ft²
$460,000
Sep 24, 2021
$414,000 - $506,000
Nov 30, 2021
$739/mo
House
3
Beds
3
Baths
2,384 ft²
$445,000
Aug 25, 2023
$401,000 - $489,000
Nov 9, 2023
$898/mo
Sold
House
3
Beds
3
Baths
2,458 ft²
$549,903
Oct 27, 2021
$495,000 - $603,000
Aug 30, 2022
-
Sold
House
3
Beds
3
Baths
2,426 ft²
$499,648
Nov 6, 2021
$450,000 - $548,000
Jul 22, 2022
-
Sold
House
3
Beds
3
Baths
2,532 ft²
$503,376
Dec 4, 2021
$453,000 - $553,000
Apr 29, 2022
-
Sold
House
3
Beds
3
Baths
2,532 ft²
$508,564
Dec 10, 2021
$458,000 - $558,000
May 27, 2022
-
In Contract
House
3
Beds
5
Baths
2,431 ft²
$218/ft²
$530,000
Feb 15, 2024
-
$1,012/mo
In Contract
House
3
Beds
2
Baths
2,365 ft²
$211/ft²
$500,000
Apr 2, 2024
-
$738/mo
Active
House
3
Beds
3
Baths
2,322 ft²
$215/ft²
$499,000
Apr 16, 2024
-
$972/mo
In Contract
House
3
Beds
3
Baths
2,264 ft²
$212/ft²
$479,000
Feb 8, 2024
-
$729/mo










































