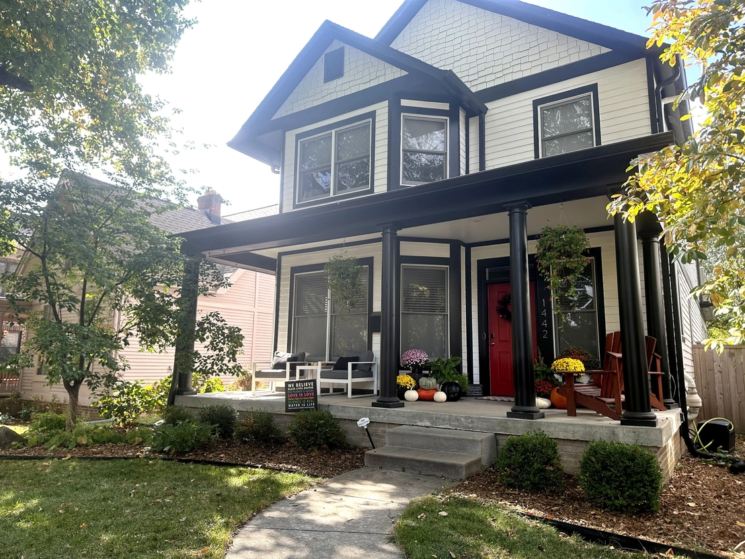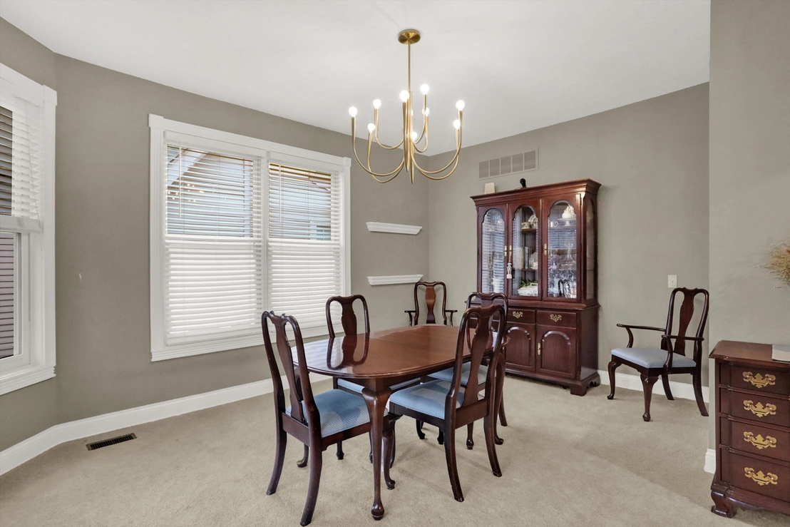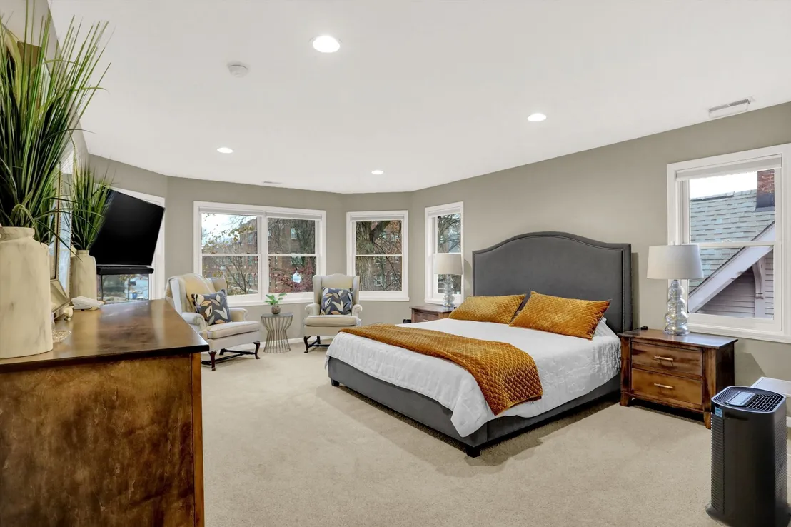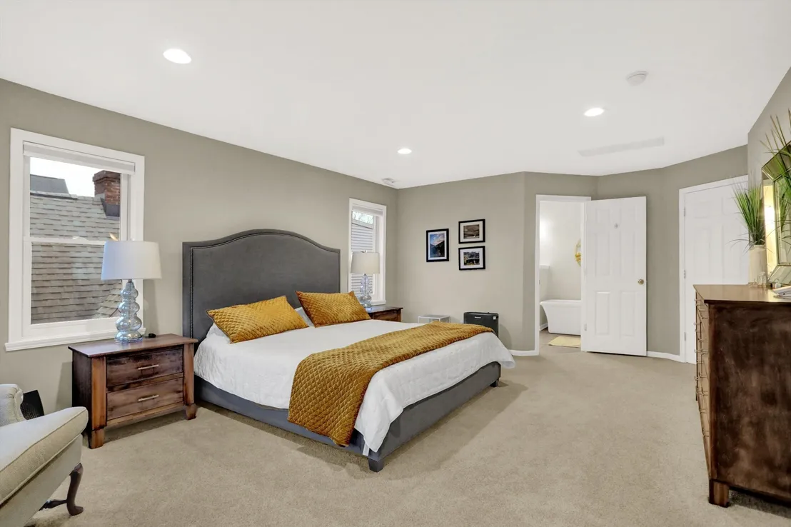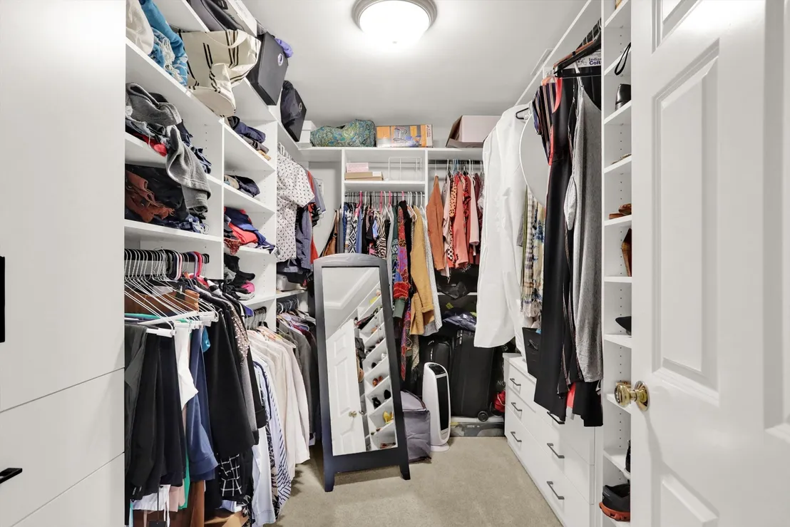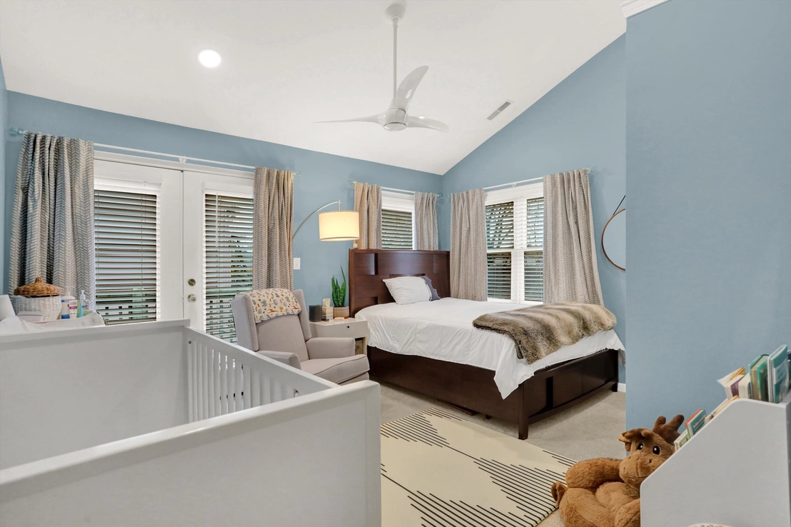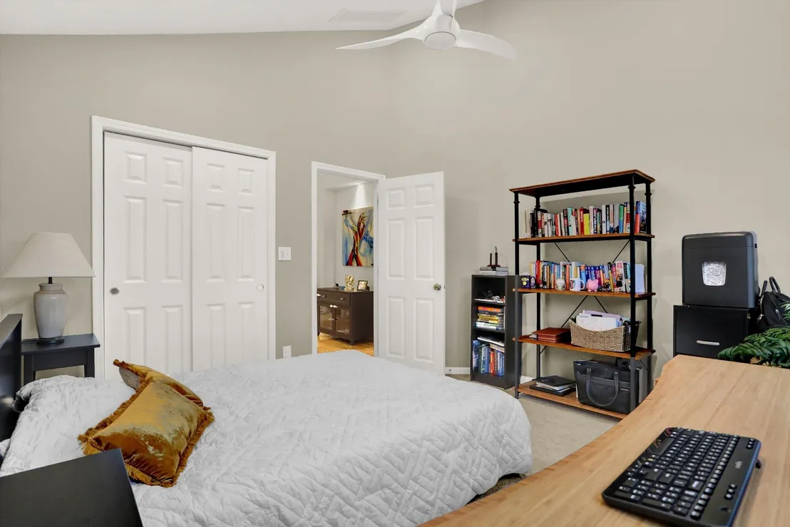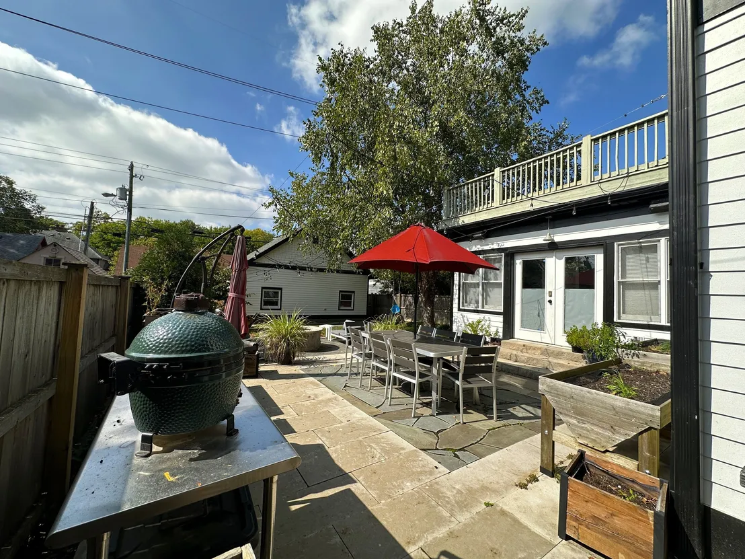
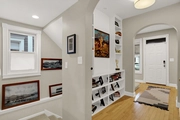


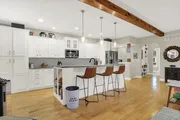


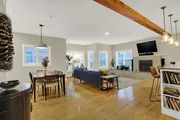
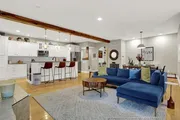




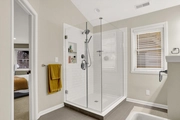

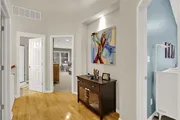



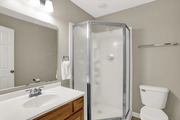
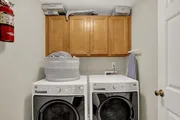

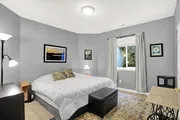

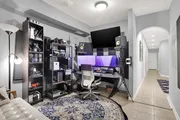








1 /
33
Map
$644,000 - $786,000
●
House -
In Contract
1442 Central Avenue
Indianapolis, IN 46202
5 Beds
3.5 Baths,
1
Half Bath
3539 Sqft
Sold Feb 27, 2019
Transfer
Buyer
Seller
$202,000
by Elements Financial Fcu
Mortgage Due Oct 15, 2048
Sold Mar 01, 2016
$425,000
Buyer
Seller
$340,000
by Citibank Na
Mortgage Due Mar 01, 2046
About This Property
Lovely classic home in the Old Northside with numerous updates!
Outside, you're greeted by a freshly painted exterior and
welcoming porch. Inside, the open floor plan makes
entertaining and daily living a dream. Continuing past the
chef's kitchen with induction cooktop and through the sunroom
you'll find a custom limestone backyard oasis just waiting for
relaxation by the firepit. Upstairs, the primary suite is
spacious and has a newly updated ensuite bathroom and custom
closet. 2 more bedrooms and a full bathroom complete the
second level. The basement offers a multitude of options with
2 bedrooms, a full bath and additional living space and storage.
Additional recent updates include : 2 new furnaces, upstairs
climate zones, carpeting, new fence, and tankless water heater.
Walk to Tinker Street, Gallery on 16th, and more!
The manager has listed the unit size as 3539 square feet.
The manager has listed the unit size as 3539 square feet.
Unit Size
3,539Ft²
Days on Market
-
Land Size
0.15 acres
Price per sqft
$202
Property Type
House
Property Taxes
-
HOA Dues
-
Year Built
2005
Listed By
Price History
| Date / Event | Date | Event | Price |
|---|---|---|---|
| Apr 20, 2024 | In contract | - | |
| In contract | |||
| Apr 13, 2024 | Price Decreased |
$715,000
↓ $15K
(2%)
|
|
| Price Decreased | |||
| Mar 25, 2024 | Price Decreased |
$729,900
↓ $10K
(1.4%)
|
|
| Price Decreased | |||
| Mar 5, 2024 | Price Decreased |
$739,900
↓ $10K
(1.3%)
|
|
| Price Decreased | |||
| Feb 16, 2024 | Price Decreased |
$749,900
↓ $25K
(3.2%)
|
|
| Price Decreased | |||
Show More

Property Highlights
Fireplace
Air Conditioning
Interior Details
Fireplace Information
Fireplace
Basement Information
Basement
Building Info
Overview
Building
Neighborhood
Geography
Comparables
Unit
Status
Status
Type
Beds
Baths
ft²
Price/ft²
Price/ft²
Asking Price
Listed On
Listed On
Closing Price
Sold On
Sold On
HOA + Taxes
Active
House
4
Beds
2.5
Baths
4,002 ft²
$184/ft²
$737,500
Oct 11, 2023
-
-
Active
Townhouse
4
Beds
3.5
Baths
3,088 ft²
$207/ft²
$639,999
Mar 22, 2024
-
$250/mo
Active
House
3
Beds
2.5
Baths
2,184 ft²
$320/ft²
$699,900
Mar 18, 2024
-
-
Active
Condo
2
Beds
2
Baths
1,669 ft²
$419/ft²
$699,000
Feb 17, 2024
-
$464/mo
About Near Northside
Similar Homes for Sale

$699,000
- 2 Beds
- 2 Baths
- 1,669 ft²
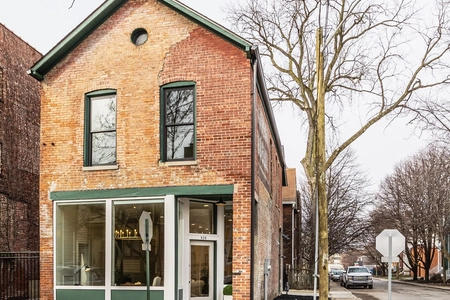
$850,000
- 3 Beds
- 3.5 Baths
- 1,998 ft²


