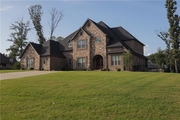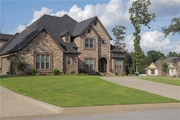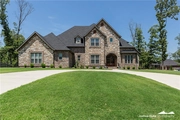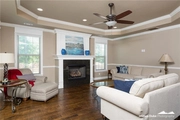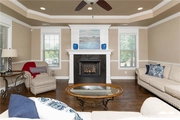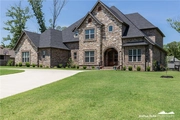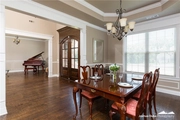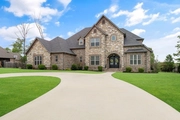
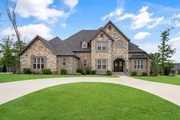
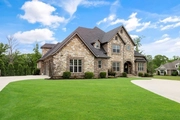











































1 /
46
Map
$1,194,540*
●
House -
Off Market
1441 Le Chesnay DR
Centerton, AR 72719
5 Beds
5.5 Baths,
1
Half Bath
4992 Sqft
$1,080,000 - $1,318,000
Reference Base Price*
-0.37%
Since Nov 1, 2023
National-US
Primary Model
Sold Sep 13, 2021
$866,000
$692,800
by Eagle Bank & Trust Co
Mortgage Due Oct 01, 2051
Sold Sep 22, 2015
$80,000
Seller
$450,000
by Grand Savings Bank
Mortgage Due Sep 21, 2016
About This Property
Custom home in the coveted Versailles neighborhood with a rare
1-acre flat fenced lot. Brand new fully automated gunite pool and
spa with low maintenance mineral system. This home has amazing curb
appeal with circular drive & side driveway leading to the 3+ car
garage w/epoxy flooring. You will love the bright & open floorplan
w/gorgeous hand-scraped hardwoods. The kitchen is open to the
living room & fully equipped with professional-grade Thermador
appliances, gorgeous counters and large walk-in pantry. The main
floor includes dining room, formal living room, office/flex space
with access to backyard, covered porch, powder bath & large laundry
room. Master bed and bath are on the main level w/2 large walk-in
closets and direct access to backyard. Upstairs boasts 4 more
bedrooms, one of which is perfect for a game/bonus room with
walk-in attic storage. Each bedroom has private ensuite bath &
walk-in closet. The Versailles neighborhood is highly desired
located off highway 72 & only 4 miles to downtown Bentonville.
The manager has listed the unit size as 4992 square feet.
The manager has listed the unit size as 4992 square feet.
Unit Size
4,992Ft²
Days on Market
-
Land Size
1.00 acres
Price per sqft
$240
Property Type
House
Property Taxes
-
HOA Dues
-
Year Built
2016
Price History
| Date / Event | Date | Event | Price |
|---|---|---|---|
| Oct 2, 2023 | No longer available | - | |
| No longer available | |||
| Sep 27, 2023 | Price Decreased |
$1,199,000
↓ $26K
(2.1%)
|
|
| Price Decreased | |||
| Sep 21, 2023 | Price Decreased |
$1,225,000
↓ $25K
(2%)
|
|
| Price Decreased | |||
| Sep 14, 2023 | Price Decreased |
$1,249,500
↓ $50K
(3.8%)
|
|
| Price Decreased | |||
| Sep 5, 2023 | Relisted | $1,299,000 | |
| Relisted | |||
Show More

Property Highlights
Fireplace
Air Conditioning
Building Info
Overview
Building
Neighborhood
Geography
Comparables
Unit
Status
Status
Type
Beds
Baths
ft²
Price/ft²
Price/ft²
Asking Price
Listed On
Listed On
Closing Price
Sold On
Sold On
HOA + Taxes
Active
House
4
Beds
4.5
Baths
5,404 ft²
$227/ft²
$1,225,000
Apr 17, 2023
-
-

















































