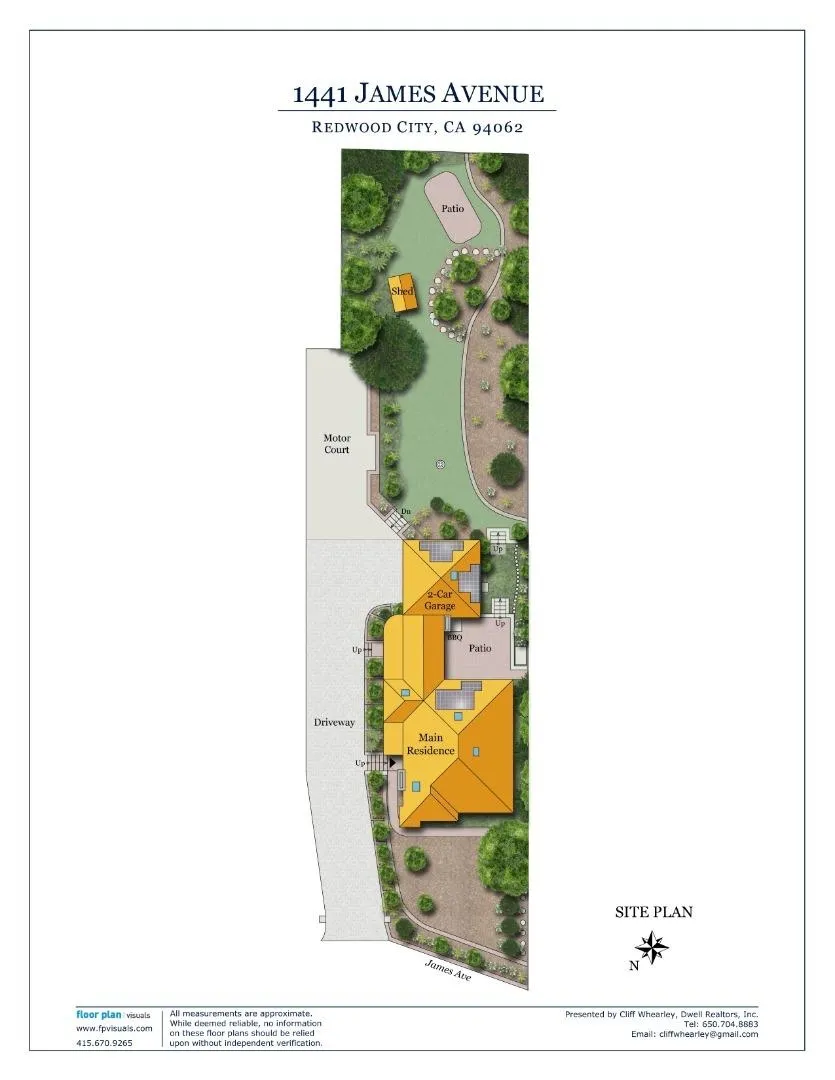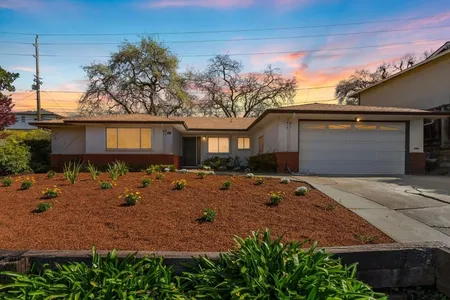


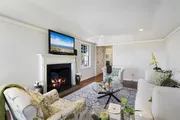

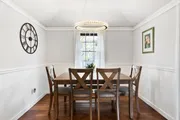





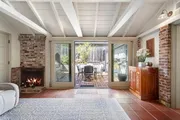












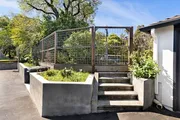




1 /
29
Map
$1,985,934*
●
House -
Off Market
1441 James AVE
REDWOOD CITY, CA 94062
2 Beds
1 Bath
1270 Sqft
$1,439,000 - $1,757,000
Reference Base Price*
24.28%
Since Jun 1, 2020
CA-San Francisco
Primary Model
Sold Jun 12, 2020
$1,625,000
$1,300,000
by Wells Fargo Bank Na
Mortgage Due Jul 01, 2050
Sold Apr 19, 2019
$1,425,000
Buyer
Seller
$1,140,000
by Wells Fargo Bank Na
Mortgage Due May 01, 2049
About This Property
Circa 1930s Monterey ranch home in a private setting in Mount
Carmel. Newly renovated throughout with a modern kitchen, separate
living room and family room, each with a fireplace, and two
spacious bedrooms. New retaining walls and concrete work, solar
panels, and other thoughtful improvements throughout. The 8,550 sf
lot holds endless possibilities for expansion. 0.5+/- miles from
Stafford Park, - 0.75+/- miles from downtown, shops and
restaurants, and Caltrain.
The manager has listed the unit size as 1270 square feet.
The manager has listed the unit size as 1270 square feet.
Unit Size
1,270Ft²
Days on Market
-
Land Size
0.20 acres
Price per sqft
$1,258
Property Type
House
Property Taxes
-
HOA Dues
-
Year Built
1939
Price History
| Date / Event | Date | Event | Price |
|---|---|---|---|
| Jun 12, 2020 | Sold to Daniel Spencer Eisenberg, H... | $1,625,000 | |
| Sold to Daniel Spencer Eisenberg, H... | |||
| May 7, 2020 | No longer available | - | |
| No longer available | |||
| Apr 29, 2020 | Listed | $1,598,000 | |
| Listed | |||
Property Highlights
Garage
Building Info
Overview
Building
Neighborhood
Zoning
Geography
Comparables
Unit
Status
Status
Type
Beds
Baths
ft²
Price/ft²
Price/ft²
Asking Price
Listed On
Listed On
Closing Price
Sold On
Sold On
HOA + Taxes
Active
Townhouse
3
Beds
3.5
Baths
1,990 ft²
$804/ft²
$1,599,500
Feb 4, 2023
-
$400/mo






























