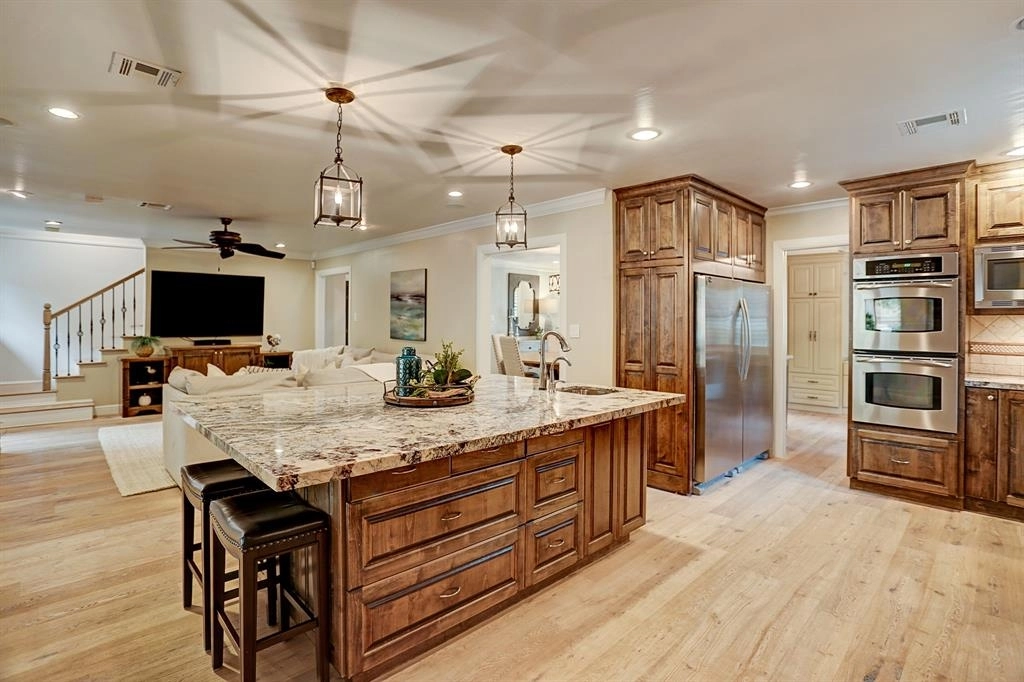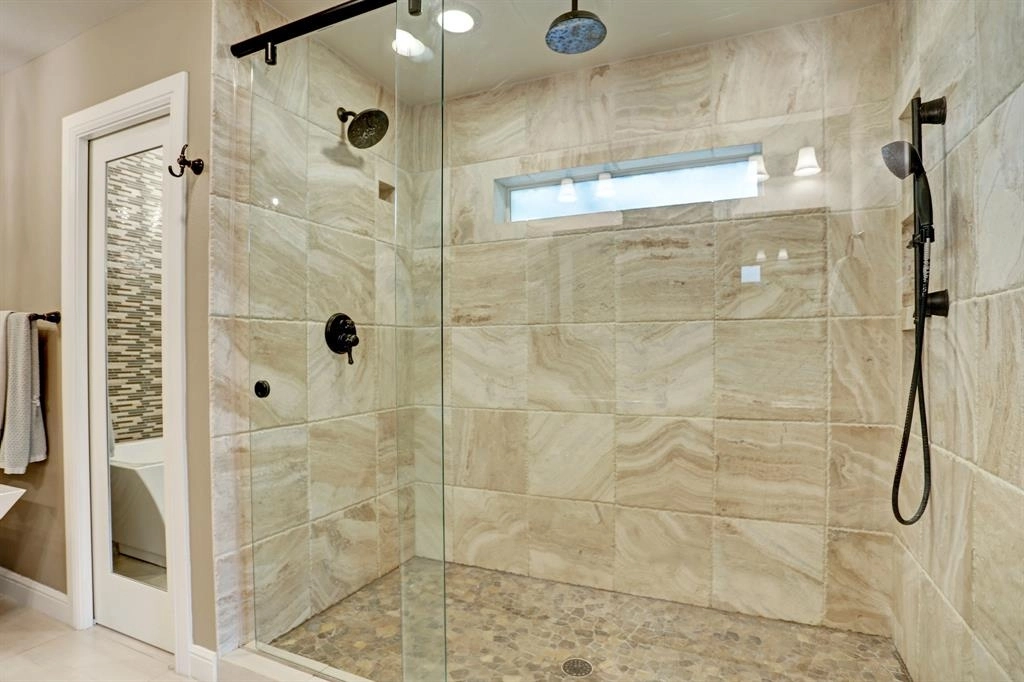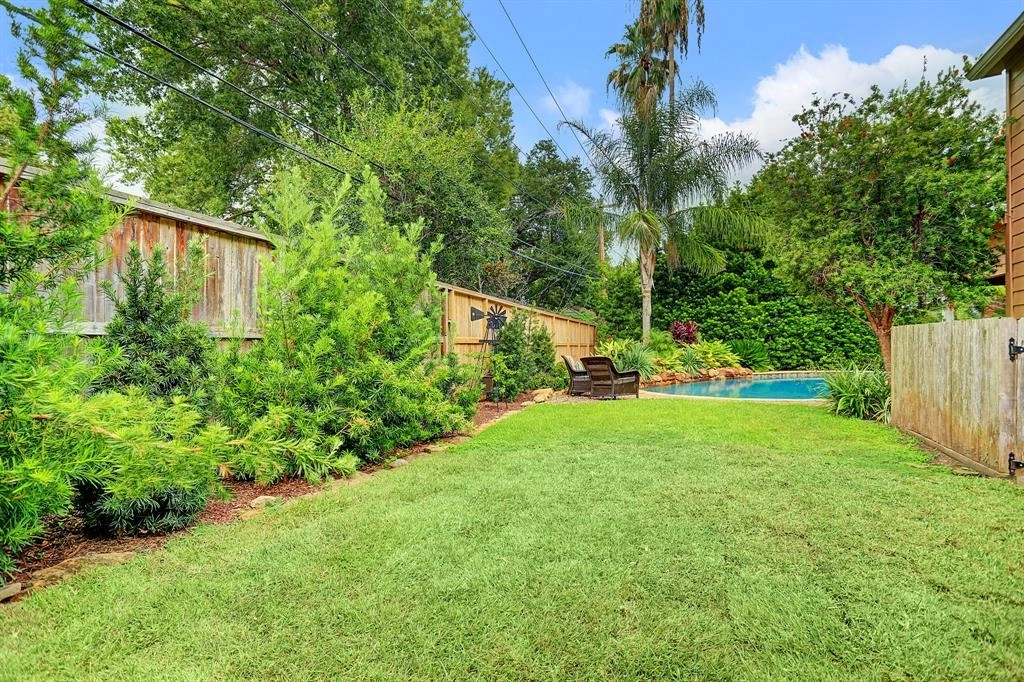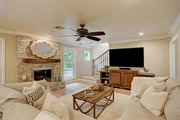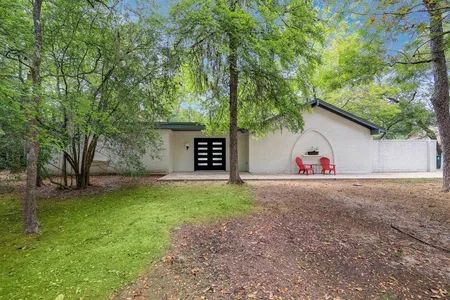$899,000 Last Listed Price
●
House -
Off Market
14406 Kellywood Lane
Houston, TX 77079
5 Beds
4 Baths,
1
Half Bath
3480 Sqft
$1,202,136
RealtyHop Estimate
33.72%
Since Nov 1, 2020
National-US
Primary Model
About This Property
Extensively updated home deep in the heart of Nottingham Forest.
One of a kind floor plan with 2 bedrooms down including master and
study (or 5th bed), 3 bedrooms up, large living areas and a huge
game room/quarters/second master suite over garage with full bath,
sink, mini fridge and microwave. Home updated with wood floors,
recessed lighting, crown molding, whole house generator, doors,
windows, finished garage, cabinets, carpet, appliances, hardware, 2
tankless water heaters, drainage, roof, HVAC UV filter, Cat 6
network wiring, in wall surround sound in living/game/study,
Hardie siding and driveway/walkway with brick trim. Entertainers
backyard with covered outdoor patio, Magic outdoor kitchen
appliances (grill, side burners, searing station), sink and
refrigerator. Gorgeous pool with updated tile, coping, rock
waterfall, removable "Catch-A-Kid" pool fence, irrigation system,
mosquito system, 7 foot fence, 2 built-in storage areas, large
grassy area and professional landscaping.
Unit Size
3,480Ft²
Days on Market
48 days
Land Size
0.22 acres
Price per sqft
$258
Property Type
House
Property Taxes
$1,148
HOA Dues
$73
Year Built
1968
Last updated: 4 months ago (HAR #63517228)
Price History
| Date / Event | Date | Event | Price |
|---|---|---|---|
| Nov 4, 2020 | Sold to Megan E Goings, Richard E G... | $574,000 - $700,000 | |
| Sold to Megan E Goings, Richard E G... | |||
| Sep 12, 2020 | Listed by RE/MAX Signature | $899,000 | |
| Listed by RE/MAX Signature | |||
Property Highlights
Air Conditioning
Fireplace
Building Info
Overview
Building
Neighborhood
Geography
Comparables
Unit
Status
Status
Type
Beds
Baths
ft²
Price/ft²
Price/ft²
Asking Price
Listed On
Listed On
Closing Price
Sold On
Sold On
HOA + Taxes
House
5
Beds
4
Baths
3,421 ft²
$798,000
Jul 21, 2022
$719,000 - $877,000
Aug 29, 2022
$1,122/mo
House
5
Beds
3
Baths
2,886 ft²
$875,000
Apr 26, 2021
$788,000 - $962,000
Apr 30, 2021
$1,267/mo
Sold
House
5
Beds
3
Baths
2,815 ft²
$821,000
May 18, 2022
$739,000 - $903,000
Jun 21, 2022
$1,449/mo
Sold
House
5
Beds
4
Baths
2,706 ft²
$725,000
Feb 10, 2021
$653,000 - $797,000
Mar 12, 2021
$1,140/mo
House
4
Beds
3
Baths
3,160 ft²
$840,000
Aug 25, 2021
$756,000 - $924,000
Sep 30, 2021
$1,406/mo
House
4
Beds
3
Baths
3,102 ft²
$847,000
Aug 27, 2021
$763,000 - $931,000
Sep 30, 2021
$815/mo
Active
House
5
Beds
5
Baths
4,412 ft²
$189/ft²
$835,000
Sep 7, 2023
-
$1,242/mo
Active
House
4
Beds
3
Baths
3,321 ft²
$271/ft²
$899,000
Sep 28, 2023
-
$1,540/mo
Active
House
4
Beds
4
Baths
2,975 ft²
$316/ft²
$939,275
Jan 10, 2024
-
$208/mo
Active
House
4
Beds
5
Baths
2,765 ft²
$340/ft²
$939,095
Oct 30, 2023
-
$440/mo
In Contract
House
4
Beds
3
Baths
2,888 ft²
$293/ft²
$845,000
Dec 8, 2023
-
$1,267/mo
In Contract
House
4
Beds
3
Baths
2,283 ft²
$350/ft²
$799,000
Jan 11, 2024
-
$1,165/mo
About Westside
Similar Homes for Sale
Open House: 12PM - 5PM, Sat Jan 20

$939,095
- 4 Beds
- 5 Baths
- 2,765 ft²

$939,275
- 4 Beds
- 4 Baths
- 2,975 ft²








