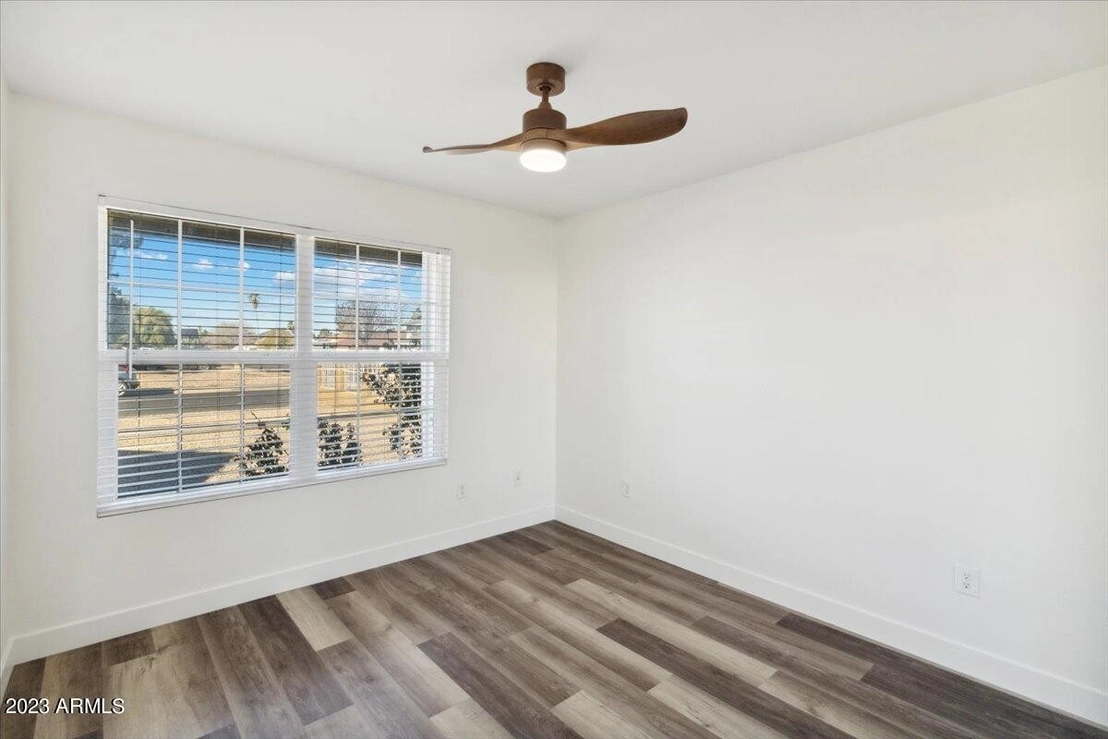$461,739*
●
House -
Off Market
14401 N 41st Drive
Phoenix, AZ 85053
4 Beds
2 Baths
1800 Sqft
$405,000 - $493,000
Reference Base Price*
2.84%
Since May 1, 2023
AZ-Phoenix
Primary Model
Sold May 15, 2023
$445,000
Buyer
Seller
$356,000
by Mld Mortgage Inc.
Mortgage Due Jun 01, 2053
Sold Sep 07, 2022
$325,000
Buyer
Seller
About This Property
Ignore days on Market! We Remodeled! No HOA!This Mid-Century home
boasts an open floor plan, large diving pool and four beautiful
bedrooms waiting to be filled. Tucked into a lovely neighborhood it
is a short walk from parks and schools.From the Fireplace to the
Poolside Covered Patio this home has every comfort you are looking
for. Home has a new roof, flooring, paint, pool surface, updated
kitchen with stainless steel appliances and lighting
throughout.
The manager has listed the unit size as 1800 square feet.
The manager has listed the unit size as 1800 square feet.
Unit Size
1,800Ft²
Days on Market
-
Land Size
0.17 acres
Price per sqft
$249
Property Type
House
Property Taxes
$117
HOA Dues
-
Year Built
1974
Price History
| Date / Event | Date | Event | Price |
|---|---|---|---|
| May 15, 2023 | Sold to Victor Muniz | $445,000 | |
| Sold to Victor Muniz | |||
| Apr 5, 2023 | No longer available | - | |
| No longer available | |||
| Mar 22, 2023 | Price Decreased |
$449,000
↓ $10K
(2.2%)
|
|
| Price Decreased | |||
| Mar 21, 2023 | Price Decreased |
$459,000
↓ $1K
(0.2%)
|
|
| Price Decreased | |||
| Mar 17, 2023 | Price Decreased |
$460,000
↓ $3K
(0.7%)
|
|
| Price Decreased | |||
Show More

Property Highlights
Fireplace
Building Info
Overview
Building
Neighborhood
Zoning
Geography
Comparables
Unit
Status
Status
Type
Beds
Baths
ft²
Price/ft²
Price/ft²
Asking Price
Listed On
Listed On
Closing Price
Sold On
Sold On
HOA + Taxes
Active
House
4
Beds
3
Baths
1,983 ft²
$252/ft²
$499,999
Feb 19, 2023
-
$13/mo
Active
House
3
Beds
2
Baths
1,592 ft²
$242/ft²
$385,000
Dec 26, 2022
-
$105/mo
Active
House
3
Beds
2
Baths
1,467 ft²
$300/ft²
$439,900
Mar 11, 2023
-
$118/mo
House
3
Beds
2
Baths
1,513 ft²
$278/ft²
$419,900
Feb 10, 2023
-
$99/mo
About North Mountain
Similar Homes for Sale

$419,900
- 3 Beds
- 2 Baths
- 1,513 ft²

$439,900
- 3 Beds
- 2 Baths
- 1,467 ft²























































