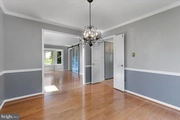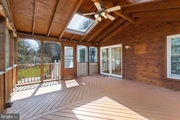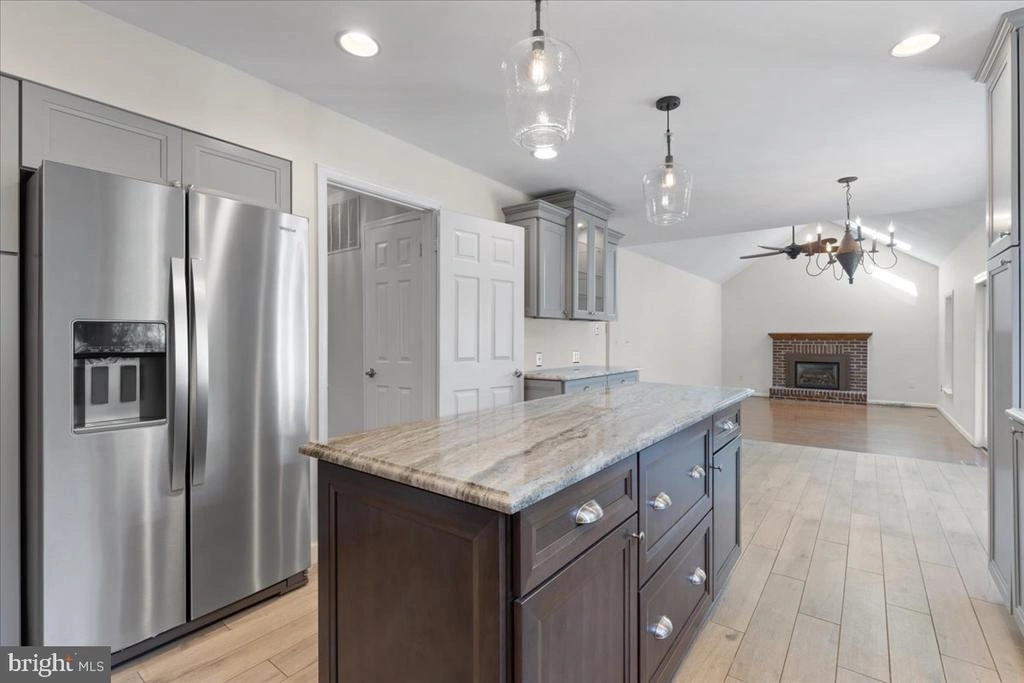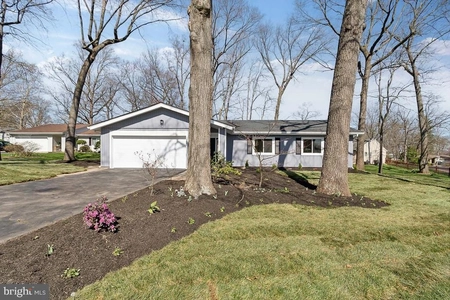






















































1 /
55
Map
$830,000
●
House -
In Contract
1439 MILLIKENS BEND RD
HERNDON, VA 20170
4 Beds
4 Baths,
1
Half Bath
2276 Sqft
$4,236
Estimated Monthly
$160
HOA / Fees
4.54%
Cap Rate
About This Property
**OPEN HOUSE CANCELED** Tucked away in a quiet cul-de-sac in the
Hastings Hunt neighborhood, this three-level home has everything
you need. As you enter the house through the covered front entry,
the main level has a front office complete with built-in
bookshelves and large bay windows that provide plenty of natural
sunlight, plus separate family, living, and dining rooms. The
completely renovated kitchen flows into the family room where you
can cozy up with a cup of coffee in front of the gas fireplace. Off
the family room you'll find a screened-in porch to enjoy
year-round. From the porch you'll gain access to a backyard oasis,
complete with a patio, abundant gardening, and a fully-fenced yard.
It's easy to keep your yard beautiful with the built-in outdoor
sprinkler system that covers the entire property. Upstairs has 4
spacious bedrooms, 2 full bathrooms, and fresh paint throughout the
foyers both upstairs and down. The basement is fully finished and
includes a full bathroom and a separate storage room with a
workbench that conveys. Put your mind at ease knowing the basement
has been professionally waterproofed. The location is hard to beat
being walking distance to Hiddenbrook Pool, Dranesville Elementary,
and Folly Lick Park. It's also a quick drive to Downtown Herndon,
Reston Town Center, Dulles Airport, the Herndon/Reston metro stops,
One Loudoun, Route 7 and Fairfax County Parkway. **Full list of
updates in docs**
Unit Size
2,276Ft²
Days on Market
-
Land Size
0.20 acres
Price per sqft
$365
Property Type
House
Property Taxes
$651
HOA Dues
$160
Year Built
1987
Listed By
Last updated: 30 days ago (Bright MLS #VAFX2169720)
Price History
| Date / Event | Date | Event | Price |
|---|---|---|---|
| Apr 5, 2024 | In contract | - | |
| In contract | |||
| Apr 4, 2024 | Listed by Pearson Smith Realty, LLC | $830,000 | |
| Listed by Pearson Smith Realty, LLC | |||
Property Highlights
Garage
Air Conditioning
Fireplace
Parking Details
Has Garage
Garage Features: Garage - Front Entry, Covered Parking, Garage Door Opener, Inside Access
Parking Features: Attached Garage, Driveway, On Street
Attached Garage Spaces: 2
Garage Spaces: 2
Total Garage and Parking Spaces: 4
Interior Details
Bedroom Information
Bedrooms on 1st Upper Level: 4
Bathroom Information
Full Bathrooms on 1st Upper Level: 2
Full Bathrooms on 1st Lower Level: 1
Interior Information
Interior Features: Breakfast Area, Carpet, Ceiling Fan(s), Combination Kitchen/Dining, Family Room Off Kitchen, Floor Plan - Traditional, Formal/Separate Dining Room, Kitchen - Island, Kitchen - Table Space, Recessed Lighting, Upgraded Countertops, Water Treat System, Window Treatments, Wood Floors
Appliances: Dishwasher, Disposal, Microwave, Oven - Wall, Oven/Range - Electric, Refrigerator, Stove
Living Area Square Feet Source: Estimated
Room Information
Laundry Type: Main Floor, Hookup
Fireplace Information
Has Fireplace
Gas/Propane
Fireplaces: 1
Basement Information
Has Basement
Combination, Fully Finished, Space For Rooms, Water Proofing System
Exterior Details
Property Information
Property Manager Present
Total Below Grade Square Feet: 314
Ownership Interest: Fee Simple
Year Built Source: Assessor
Building Information
Foundation Details: Other
Other Structures: Above Grade, Below Grade
Structure Type: Detached
Construction Materials: Aluminum Siding
Pool Information
Community Pool
Lot Information
Cul-de-sac, Landscaping, Rear Yard, SideYard(s), Trees/Wooded
Tidal Water: N
Lot Size Source: Assessor
Land Information
Land Assessed Value: $691,960
Above Grade Information
Finished Square Feet: 2276
Finished Square Feet Source: Assessor
Below Grade Information
Finished Square Feet: 862
Finished Square Feet Source: Estimated
Unfinished Square Feet: 314
Unfinished Square Feet Source: Estimated
Financial Details
County Tax: $7,577
County Tax Payment Frequency: Annually
City Town Tax: $0
City Town Tax Payment Frequency: Annually
Tax Assessed Value: $691,960
Tax Year: 2023
Tax Annual Amount: $7,809
Year Assessed: 2023
Utilities Details
Central Air
Cooling Type: Central A/C, Ceiling Fan(s)
Heating Type: Heat Pump(s), Forced Air
Cooling Fuel: Electric
Heating Fuel: Electric
Hot Water: Electric
Sewer Septic: Public Sewer
Water Source: Public
Location Details
HOA/Condo/Coop Fee Includes: Road Maintenance, Snow Removal, Trash
HOA Fee: $160
HOA Fee Frequency: Quarterly
Building Info
Overview
Building
Neighborhood
Zoning
Geography
Comparables
Unit
Status
Status
Type
Beds
Baths
ft²
Price/ft²
Price/ft²
Asking Price
Listed On
Listed On
Closing Price
Sold On
Sold On
HOA + Taxes
House
4
Beds
3
Baths
2,495 ft²
$317/ft²
$790,000
Jan 20, 2024
$790,000
Feb 2, 2024
$160/mo
House
4
Beds
4
Baths
2,018 ft²
$378/ft²
$762,000
Jul 3, 2023
$762,000
Jul 28, 2023
$152/mo
House
4
Beds
3
Baths
2,128 ft²
$370/ft²
$787,500
Sep 7, 2023
$787,500
Oct 6, 2023
$153/mo
House
4
Beds
4
Baths
2,522 ft²
$331/ft²
$835,000
May 3, 2023
$835,000
Jun 21, 2023
$51/mo
House
5
Beds
4
Baths
2,280 ft²
$329/ft²
$750,000
Aug 10, 2023
$750,000
Sep 19, 2023
$153/mo
House
4
Beds
4
Baths
2,006 ft²
$380/ft²
$762,000
Jun 19, 2023
$762,000
Aug 10, 2023
$153/mo
In Contract
House
4
Beds
4
Baths
2,420 ft²
$337/ft²
$815,000
Mar 15, 2024
-
$56/mo
In Contract
House
4
Beds
3
Baths
2,172 ft²
$322/ft²
$699,000
Mar 15, 2024
-
$148/mo
Active
House
4
Beds
4
Baths
2,129 ft²
$368/ft²
$783,000
Apr 5, 2024
-
$72/mo
In Contract
House
4
Beds
3
Baths
1,800 ft²
$403/ft²
$725,000
Mar 1, 2024
-
$193/mo
Active
House
3
Beds
2
Baths
1,360 ft²
$588/ft²
$799,990
Mar 22, 2024
-
$168/mo





























































