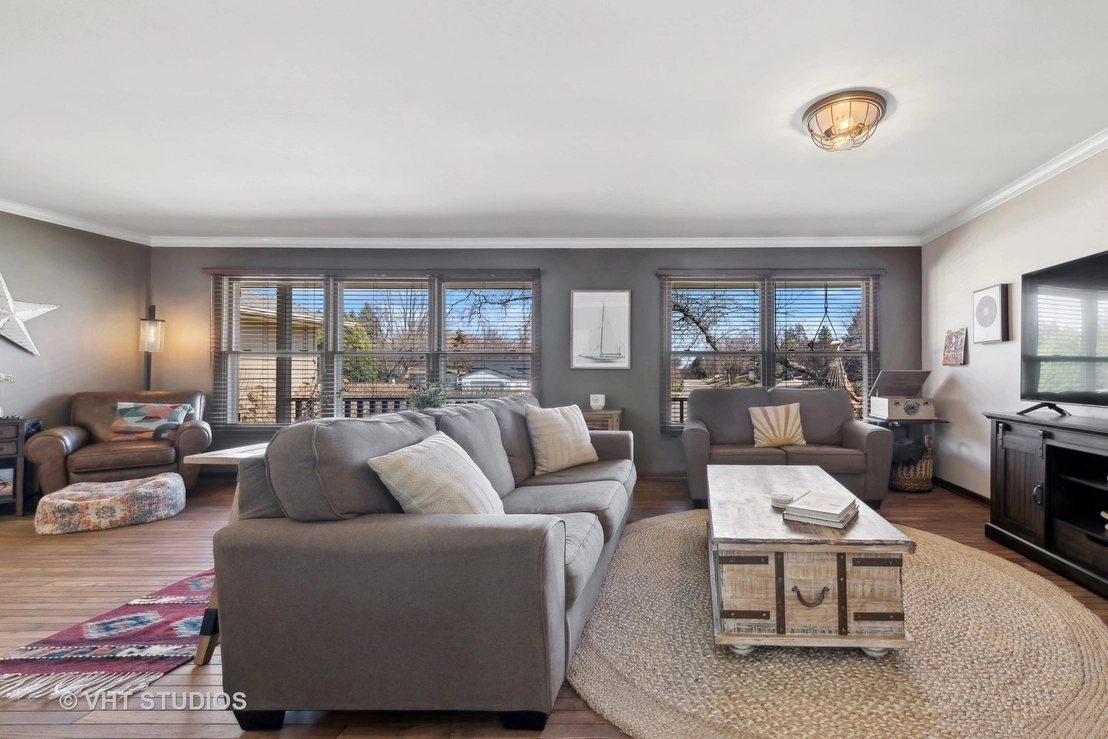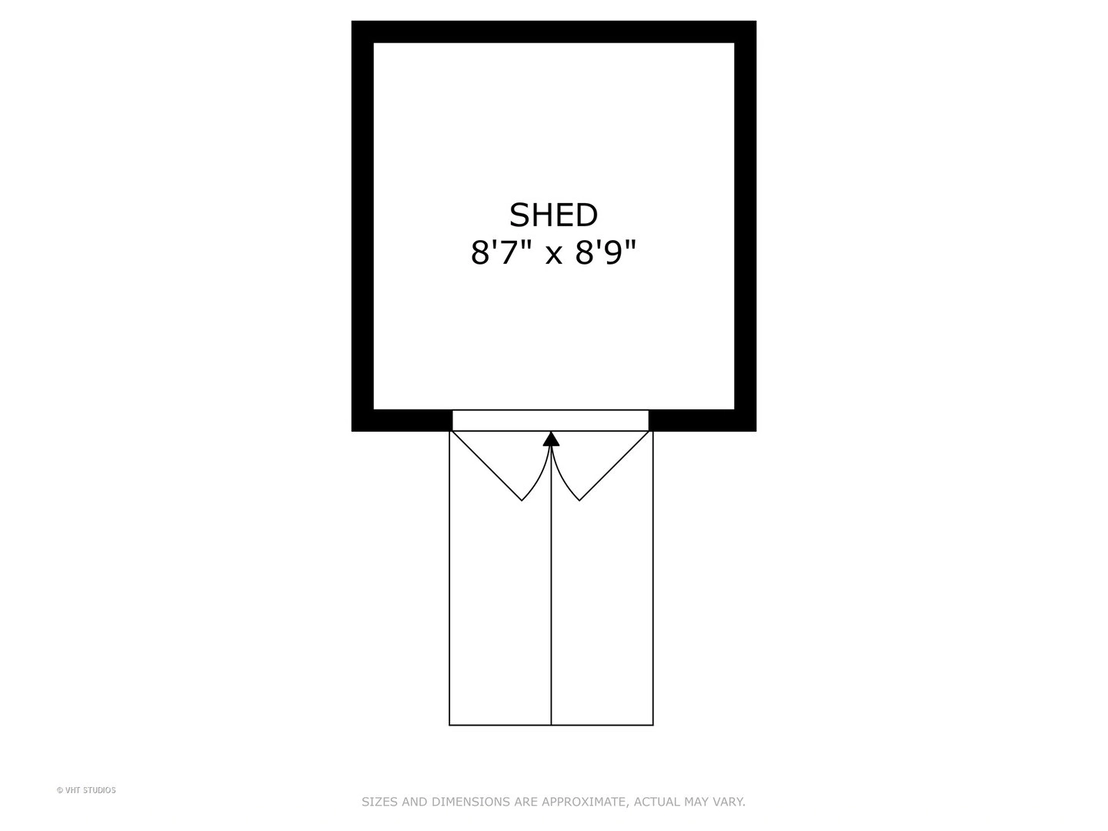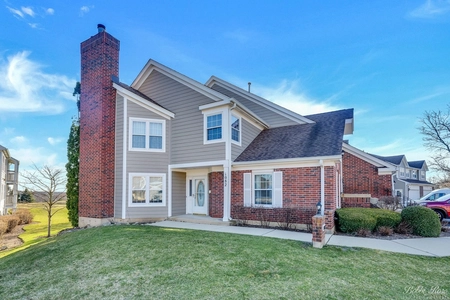














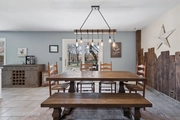










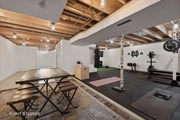









1 /
36
Map
$324,000 - $396,000
●
House -
Off Market
1435 Surrey Lane
Algonquin, IL 60102
3 Beds
2 Baths
1568 Sqft
Sold Jul 30, 2021
$320,000
Buyer
Seller
$150,000
by Jpmorgan Chase Bank Na
Mortgage Due Aug 01, 2051
Sold Jul 13, 2001
$219,000
Buyer
Seller
$175,000
by Prism Mtg Company
Mortgage Due Jul 01, 2031
About This Property
Welcome to this beautifully updated ranch home nestled on a quiet
cul-de-sac where comfort meets style. Step inside and immerse
yourself in light-filled rooms that beckon you to make memories
within. This gem is freshly painted and thoughtfully updated
throughout with newer flooring, light fixtures and hardware that
adds a modern touch to every corner. As you enter the spacious
living room, you'll be greeted by a two-sided gas fireplace that
seamlessly connects to the inviting dining room - a perfect setting
for entertaining or cozy gatherings with loved ones. The dining
room opens to the kitchen, where you'll find ample storage, plenty
of counter space and newer appliances to inspire your culinary
adventures. And with views of the picturesque rear yard, meal time
will be a delightful experience! Retreat to the primary bedroom
with its own ensuite bath, while two secondary bedrooms share the
updated hall bath, ensuring everyone has their own space to unwind.
The lower level offers endless possibilities with recreation and
exercise areas, a workroom and an office that can easily flex as an
additional guest bedroom. Outside, the charm continues with a
welcoming front porch and a spacious rear deck, plus a patio and
pergola - perfect for al fresco dining, basking in the beauty of
the outdoors or enjoying starlit evenings. A garden shed and a
two-car attached garage ensure ample storage space. Ideally located
near shopping, dining and highly rated D300 schools. The perfect
blend of comfort, charm and convenience awaits you!
The manager has listed the unit size as 1568 square feet.
The manager has listed the unit size as 1568 square feet.
Unit Size
1,568Ft²
Days on Market
-
Land Size
0.53 acres
Price per sqft
$230
Property Type
House
Property Taxes
$617
HOA Dues
-
Year Built
1976
Price History
| Date / Event | Date | Event | Price |
|---|---|---|---|
| Apr 21, 2024 | No longer available | - | |
| No longer available | |||
| Mar 20, 2024 | In contract | - | |
| In contract | |||
| Mar 13, 2024 | Listed | $360,000 | |
| Listed | |||
| Oct 7, 2021 | No longer available | - | |
| No longer available | |||
| Jul 30, 2021 | Sold to Griffin Dolezal | $320,000 | |
| Sold to Griffin Dolezal | |||
Show More

Property Highlights
Fireplace
Air Conditioning








