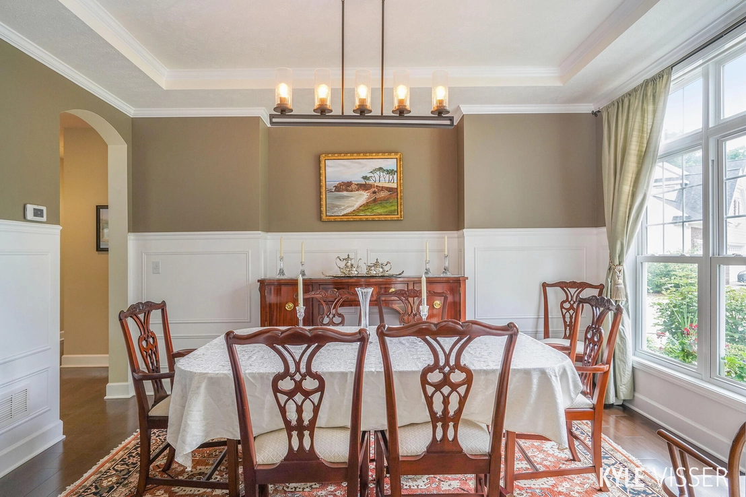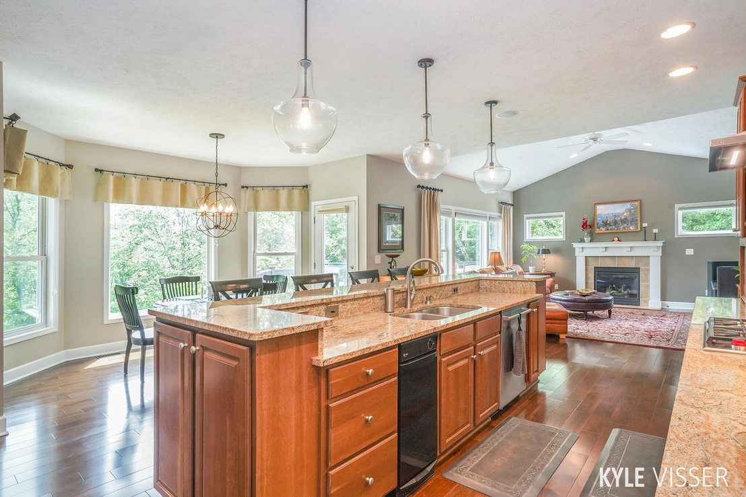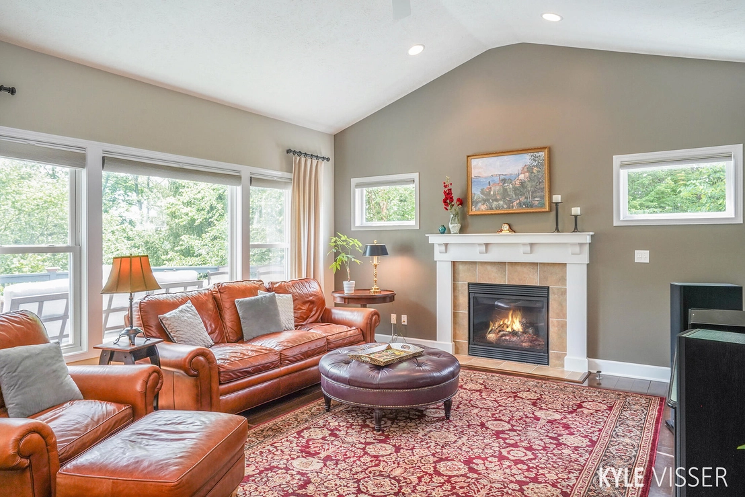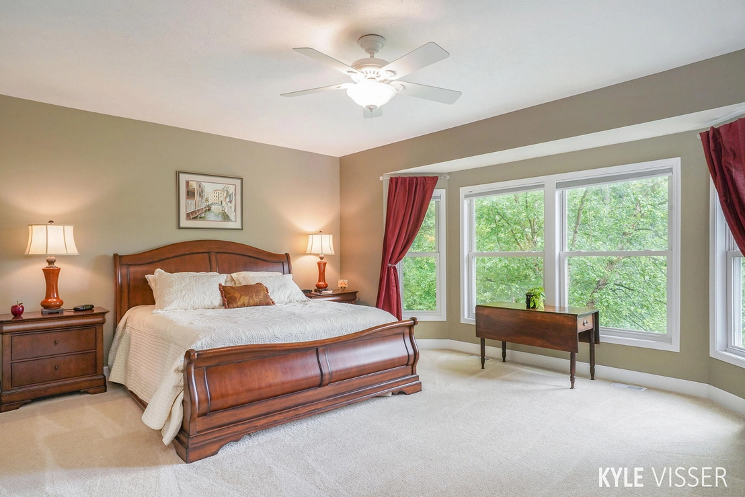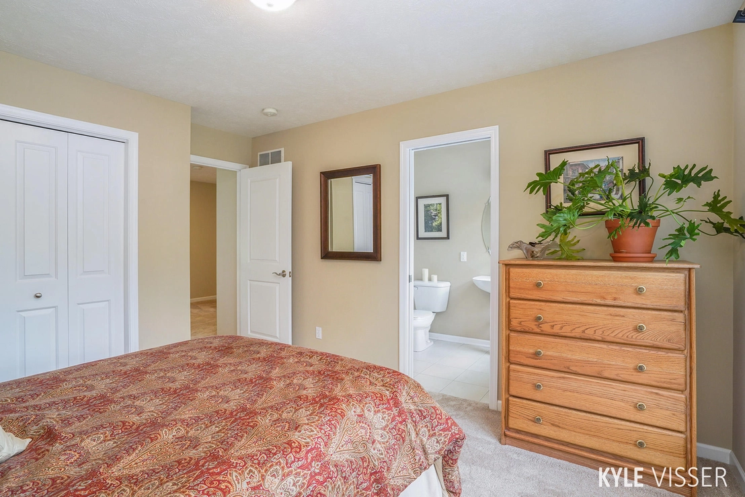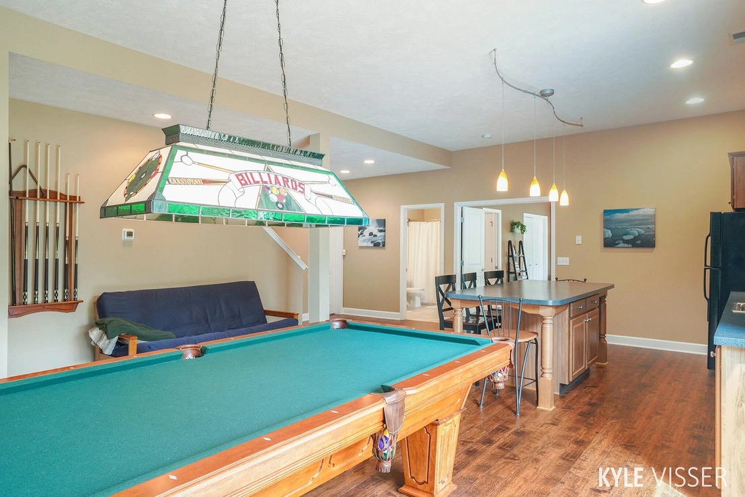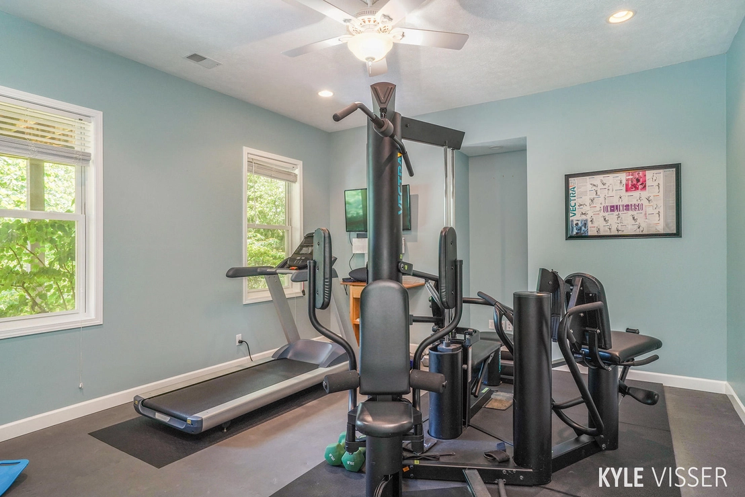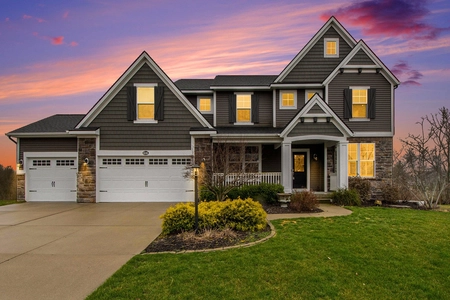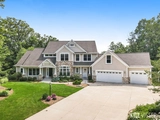
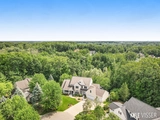
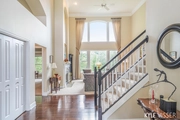
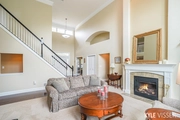


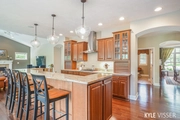
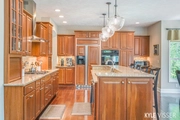
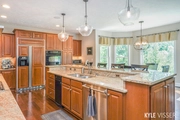


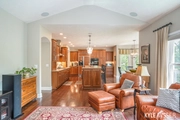

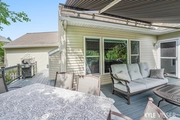
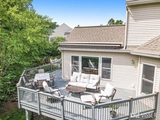

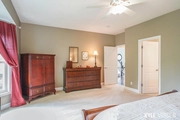
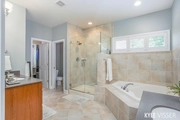
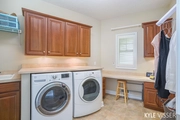
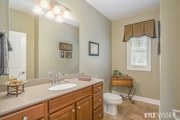
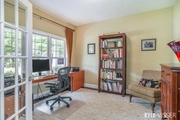
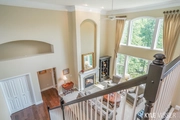
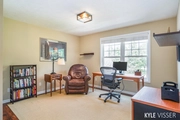
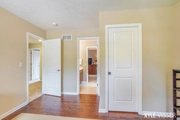
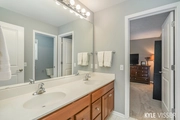

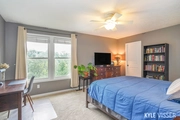
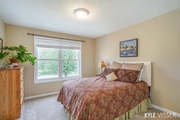

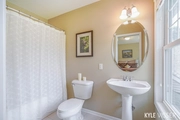
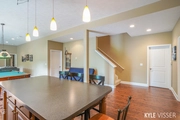
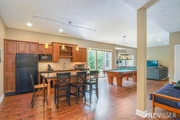
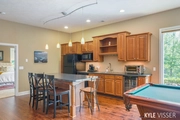



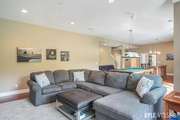

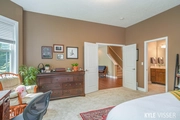
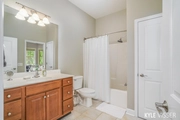

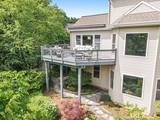
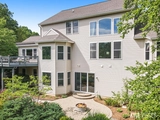
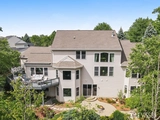

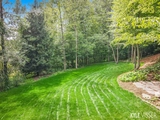




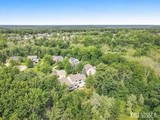

1 /
52
Map
$933,000*
●
House -
Off Market
1435 Glen Ellyn Drive SE
Grand Rapids, MI 49546
6 Beds
5 Baths,
1
Half Bath
5170 Sqft
$747,000 - $911,000
Reference Base Price*
12.55%
Since Nov 1, 2021
National-US
Primary Model
Sold Aug 13, 2021
$855,000
$500,000
by Jpmorgan Chase Bank Na
Mortgage Due Sep 01, 2051
Sold Jul 20, 2018
$700,000
Seller
$665,000
by Lake Michigan Cu
Mortgage Due Aug 01, 2048
About This Property
Welcome home to this stunning and spacious executive home located
in the Stoneshire neighborhood conveniently located across the
street from Forest Hills Central. You will be captivated by the
natural flow of the three levels of intentional living spaces set
in a lovely open floor plan. This spacious 6 bed 4.5 bath home has
undergone over $100K in upgrades and replacements, including newer
flooring throughout. Main floor highlights include the large
kitchen with new high-end kitchen appliances,dining area, open
great room and an expansive main level master. Upper level you find
3 additional bedrooms, 2 full baths and loft space. Don't miss the
lower level walkout complete with 10ft ceilings, 2 more bedrooms, 1
full bath, rec room, kitchenette and storage space. Nestled on
nearly an acre
The manager has listed the unit size as 5170 square feet.
The manager has listed the unit size as 5170 square feet.
Unit Size
5,170Ft²
Days on Market
-
Land Size
0.90 acres
Price per sqft
$160
Property Type
House
Property Taxes
$10,626
HOA Dues
-
Year Built
2005
Price History
| Date / Event | Date | Event | Price |
|---|---|---|---|
| Oct 6, 2021 | No longer available | - | |
| No longer available | |||
| Aug 13, 2021 | Sold to Hans Michael Larsson, Ma Pr... | $855,000 | |
| Sold to Hans Michael Larsson, Ma Pr... | |||
| Jul 7, 2021 | In contract | - | |
| In contract | |||
| Jul 2, 2021 | Listed | $829,000 | |
| Listed | |||
| Jul 20, 2018 | Sold to Antoinette Davis, Scott M D... | $700,000 | |
| Sold to Antoinette Davis, Scott M D... | |||
Show More

Property Highlights
Fireplace
Air Conditioning
Building Info
Overview
Building
Neighborhood
Zoning
Geography
Comparables
Unit
Status
Status
Type
Beds
Baths
ft²
Price/ft²
Price/ft²
Asking Price
Listed On
Listed On
Closing Price
Sold On
Sold On
HOA + Taxes
House
6
Beds
5
Baths
4,390 ft²
$208/ft²
$915,000
Apr 9, 2024
-
$1,573/mo
In Contract
House
5
Beds
3
Baths
2,900 ft²
$262/ft²
$760,000
Oct 14, 2023
-
$417/mo







