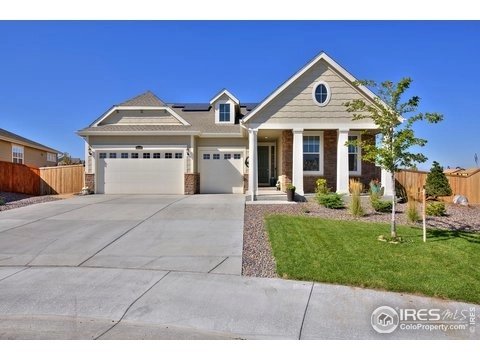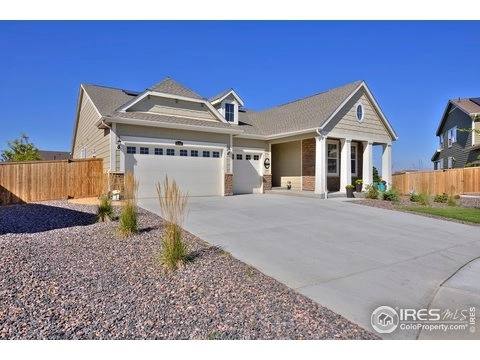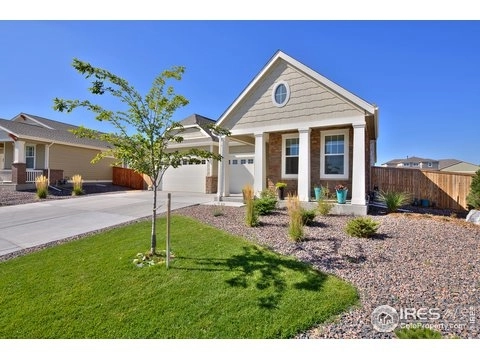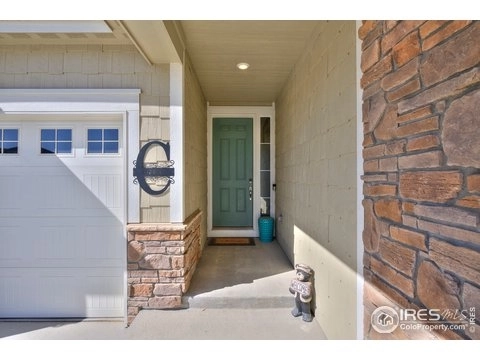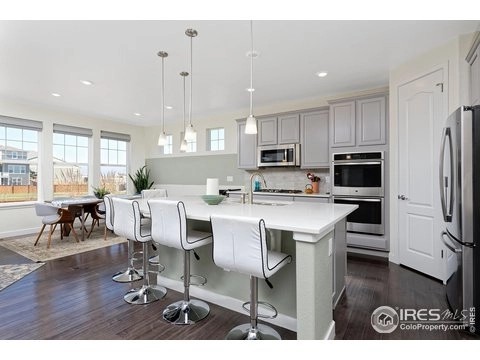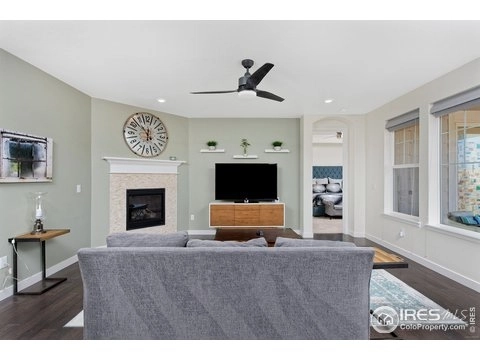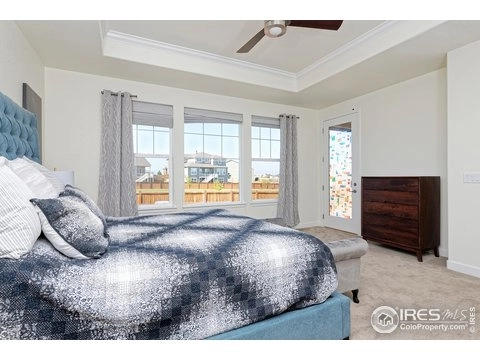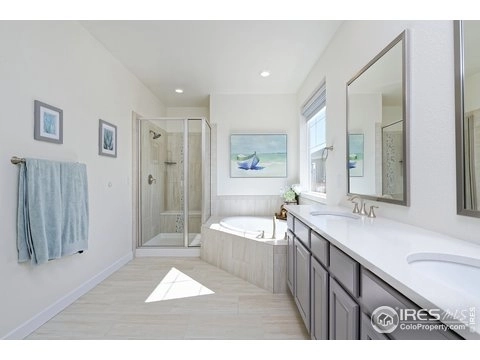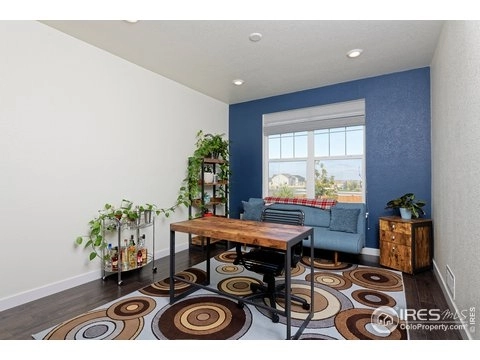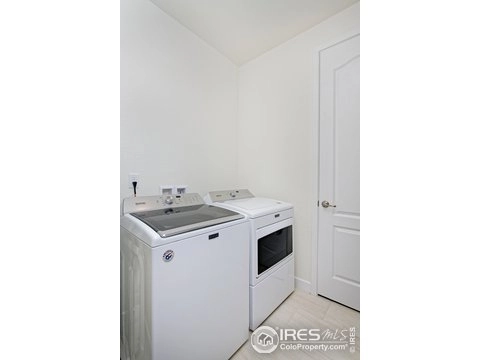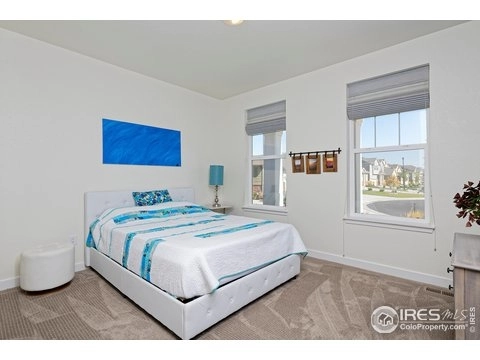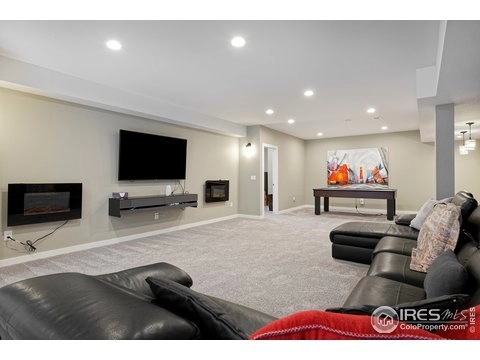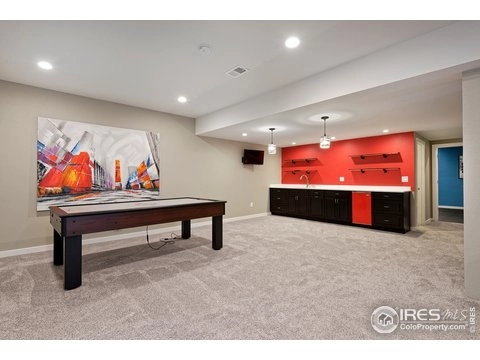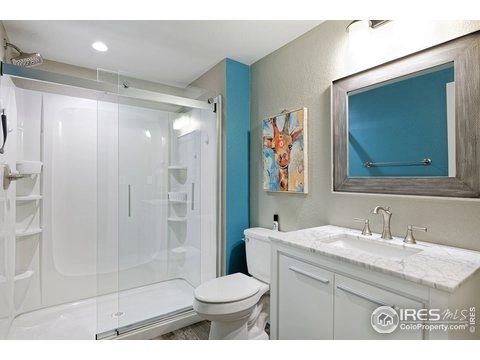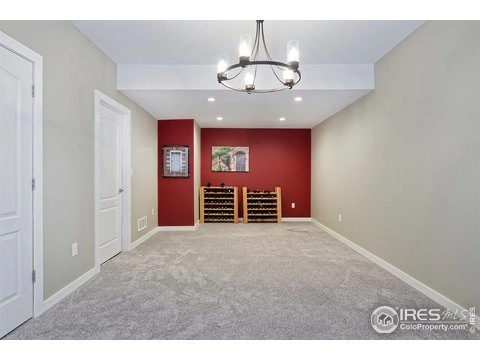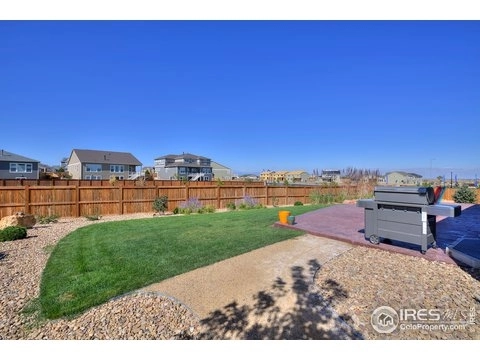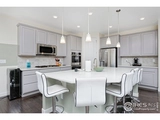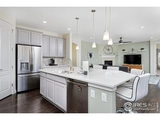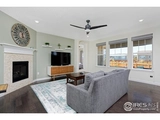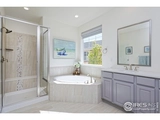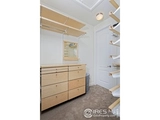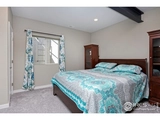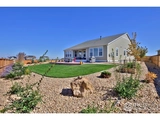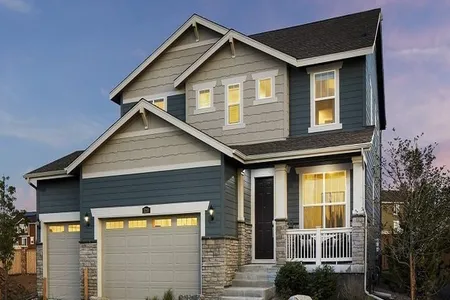$904,207*
●
House -
Off Market
14345 Forest St
Thornton, CO 80602
6 Beds
4 Baths
5066 Sqft
$585,000 - $715,000
Reference Base Price*
39.11%
Since Dec 1, 2019
CO-Denver
Primary Model
Sold Nov 27, 2019
$645,000
$483,750
by Fairway Independent Mortgage C
Mortgage Due Dec 01, 2049
Sold Mar 06, 2018
$565,900
Seller
$452,720
by Nfm Inc
Mortgage Due Mar 01, 2048
About This Property
We're in LOVE (and you will be, too)! A wide-open floorplan with
gorgeous sightlines, arched doorways and new hardwoods creates a
sweep-you-off-your-feet elegance. Gather at the huge island in the
kitchen or head down to the basement, with its enormous great room,
built-in bar and massive gym. Then it's out to the backyard for
stories around the firepit or on the patio. Retire to your master
suite, with a spa-inspired bath and custom walk-in closet. Help
power it all with 100% owned solar!
The manager has listed the unit size as 5066 square feet.
The manager has listed the unit size as 5066 square feet.
Unit Size
5,066Ft²
Days on Market
-
Land Size
0.35 acres
Price per sqft
$128
Property Type
House
Property Taxes
$4,220
HOA Dues
$5
Year Built
2017
Price History
| Date / Event | Date | Event | Price |
|---|---|---|---|
| Nov 27, 2019 | Sold to Maria Carla Avila, Matthew ... | $645,000 | |
| Sold to Maria Carla Avila, Matthew ... | |||
| Nov 24, 2019 | No longer available | - | |
| No longer available | |||
| Oct 16, 2019 | Listed | $650,000 | |
| Listed | |||
Property Highlights
Building Info
Overview
Building
Neighborhood
Geography
Comparables
Unit
Status
Status
Type
Beds
Baths
ft²
Price/ft²
Price/ft²
Asking Price
Listed On
Listed On
Closing Price
Sold On
Sold On
HOA + Taxes
House
4
Beds
4
Baths
2,586 ft²
$226/ft²
$583,900
Feb 3, 2021
-
-
House
4
Beds
3
Baths
2,529 ft²
$227/ft²
$572,900
Feb 3, 2021
-
-
House
4
Beds
4
Baths
2,368 ft²
$236/ft²
$559,900
Feb 3, 2021
-
-
House
3
Beds
2
Baths
2,287 ft²
$247/ft²
$564,900
Feb 3, 2021
-
-
House
3
Beds
2
Baths
1,974 ft²
$283/ft²
$557,900
Feb 3, 2021
-
-
About Thornton
Similar Homes for Sale

$557,900
- 3 Beds
- 2 Baths
- 1,974 ft²
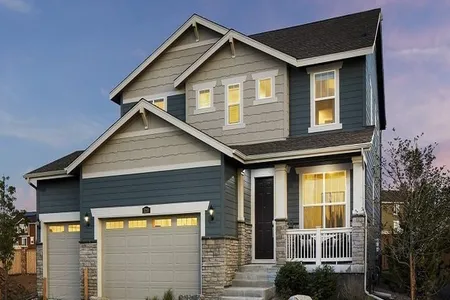
$564,900
- 3 Beds
- 2 Baths
- 2,287 ft²


