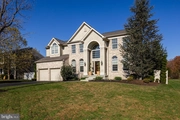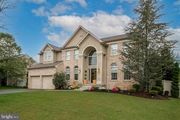











































1 /
44
Map
$659,000
●
House -
In Contract
1433 CRANLEIGH LN
WILLIAMSTOWN, NJ 08094
4 Beds
3 Baths,
1
Half Bath
3532 Sqft
$3,236
Estimated Monthly
$0
HOA / Fees
About This Property
Back on the market! Welcome to the epitome of luxurious living in
the prestigious neighborhood of Savona, where elegance meets
functionality in this splendid Oxford Elite model by Bruce
Paparone. With over 3,500 square feet of living space, this home
presents an exquisite blend of design and comfort. The exterior
boasts a striking combination of brick, stucco, and vinyl siding,
offering a timeless appeal. Step into the 2-story foyer flooded
with natural light from the palladium window, complementing the
beautiful hardwood floors that grace the Foyer, Dining room, and
Family room. Entertain in style within the expansive formal Dining
room and oversized Living room, both generously proportioned. The
Family room, featuring a two-story vaulted ceiling, a wood-burning
fireplace, and skylights, creates a cozy yet airy ambiance. The
open floor plan seamlessly connects the Family room to the spacious
Kitchen, adorned with 42" cabinetry, a large center island, and
stainless steel appliances. A huge breakfast/morning room leads
through sliders to an enchanting paver patio, perfect for enjoying
outdoor moments. The first floor also accommodates a private
Office/Den, Powder room, and a large Laundry room for added
convenience. Dual staircases lead to the second floor, which houses
3 sizable bedrooms and a lavish primary bedroom suite. The primary
suite features a sitting room, ceiling fan, walk-in closet, and an
ensuite bathroom with tile floors, dual vanity, soaking tub,
private commode, and an additional huge walk-in closet. The
partially finished basement includes a gym, offering extra space
for leisure or fitness activities. Outside, discover a meticulously
landscaped yard with a paver patio and extensive hardscaping,
enclosed by a 6' vinyl privacy fence. A large garden shed and a
2-car garage provide ample storage options. This home has been
thoughtfully upgraded with a newer roof, upgraded lighting
throughout, a new front door, and freshly painted interiors.
Additionally, it's conveniently located near shopping,
award-winning schools, popular restaurants, and major travel
routes. A new refrigerator, still in its box in the garage, awaits
its place in the heart of this stunning home. Welcome to a
lifestyle of luxury, convenience, and timeless elegance.
Unit Size
3,532Ft²
Days on Market
-
Land Size
0.26 acres
Price per sqft
$187
Property Type
House
Property Taxes
$1,027
HOA Dues
-
Year Built
2006
Listed By

Last updated: 2 months ago (Bright MLS #NJGL2040662)
Price History
| Date / Event | Date | Event | Price |
|---|---|---|---|
| Mar 30, 2024 | In contract | - | |
| In contract | |||
| Mar 27, 2024 | Listed by Keller Williams Realty - Moorestown | $659,000 | |
| Listed by Keller Williams Realty - Moorestown | |||
| Mar 8, 2024 | Price Decreased |
$660,000
↓ $145K
(18%)
|
|
| Price Decreased | |||
| Mar 8, 2024 | Relisted | $804,900 | |
| Relisted | |||
| Feb 16, 2024 | In contract | - | |
| In contract | |||
Show More

Property Highlights
Garage
Air Conditioning
Fireplace
Parking Details
Has Garage
Garage Features: Garage - Front Entry, Inside Access, Garage Door Opener
Parking Features: Attached Garage, Driveway
Attached Garage Spaces: 2
Garage Spaces: 2
Total Garage and Parking Spaces: 2
Interior Details
Bedroom Information
Bedrooms on 1st Upper Level: 4
Bathroom Information
Full Bathrooms on 1st Upper Level: 2
Interior Information
Interior Features: Additional Stairway, Carpet, Ceiling Fan(s), Family Room Off Kitchen, Floor Plan - Traditional, Kitchen - Eat-In, Kitchen - Island, Kitchen - Table Space, Pantry, Recessed Lighting, Sprinkler System, Tub Shower, Walk-in Closet(s)
Appliances: Dishwasher, Dryer, Dryer - Gas, Energy Efficient Appliances, Microwave, Oven/Range - Gas, Refrigerator, Stainless Steel Appliances, Washer
Flooring Type: Carpet, Ceramic Tile, Hardwood
Living Area Square Feet Source: Assessor
Room Information
Laundry Type: Main Floor
Fireplace Information
Has Fireplace
Fireplaces: 1
Basement Information
Has Basement
Full, Unfinished
Percent of Basement Footprint: 100.0
Exterior Details
Property Information
Property Manager Present
Ownership Interest: Fee Simple
Year Built Source: Assessor
Building Information
Foundation Details: Concrete Perimeter
Other Structures: Above Grade, Below Grade
Roof: Shingle
Structure Type: Detached
Construction Materials: Brick, Brick Front, Stucco, Vinyl Siding
Outdoor Living Structures: Patio(s)
Pool Information
No Pool
Lot Information
Interior, Landscaping, Rear Yard
Tidal Water: N
Lot Size Dimensions: 85.00 x 135.00
Lot Size Source: Assessor
Land Information
Land Assessed Value: $339,000
Above Grade Information
Finished Square Feet: 3532
Finished Square Feet Source: Assessor
Financial Details
Tax Assessed Value: $339,000
Tax Year: 2023
Tax Annual Amount: $12,322
Year Assessed: 2023
Utilities Details
Central Air
Cooling Type: Central A/C
Heating Type: Forced Air
Cooling Fuel: None
Heating Fuel: Natural Gas
Hot Water: Natural Gas
Sewer Septic: Public Sewer
Water Source: Public
Building Info
Overview
Building
Neighborhood
Zoning
Geography
Comparables
Unit
Status
Status
Type
Beds
Baths
ft²
Price/ft²
Price/ft²
Asking Price
Listed On
Listed On
Closing Price
Sold On
Sold On
HOA + Taxes
House
5
Beds
4
Baths
2,708 ft²
$201/ft²
$545,000
May 14, 2022
$545,000
Jul 11, 2022
$555/mo
House
3
Beds
1
Bath
-
$650,000
Sep 14, 2022
$650,000
Dec 23, 2022
-
























































