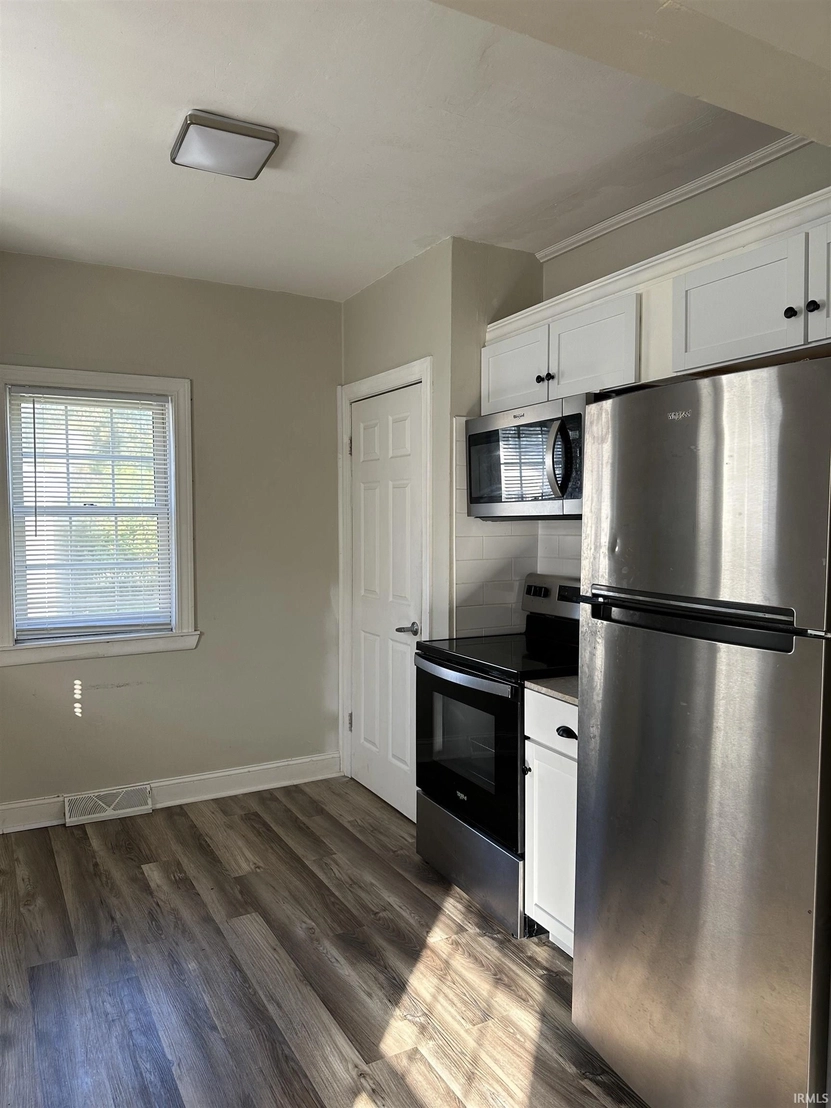


































1 /
35
Map
$148,000 - $180,000
●
House -
In Contract
1433 Chester Street
South Bend, IN 46615
4 Beds
2 Baths
1000 Sqft
Sold Mar 15, 2024
$197,106
Buyer
$148,200
by Hallmark Home Mortgage, Llc
Mortgage Due Apr 01, 2054
Sold Aug 31, 2015
Transfer
Seller
About This Property
AGENTS, MULTIPLE OFFERS RECEIVED PLEASE SUBMIT HIGHEST AND BEST BY
MONDAY, FEBRUARY 26 AT 5PM. Looking for a home in the sought
after Sunnymede area that you can put some TLC and your own touches
on? Look no further!! This 4 bedroom, 2 bath, one and
half story, Cape Cod style home is just what you're after. The main
level has an enclosed front porch, living room with a fireplace and
a dining room as well as a recently updated kitchen that offers a
full stainless steel appliance package and a pantry just steps
away. The 2 bedrooms with ceiling fans and one full bathroom
round out the main level all with a neutral color pallet and
Harwood floors under the laminate. The 3rd and 4th bedrooms
and a second full bathroom are on the second level. They'll
need fresh paint and flooring and, like the main level bath, some
bathroom updating. The water is off as the second level has not
been used for a number of years. Buyers will need to consider
alternative heating and cooling for the second level as there is no
ductwork, heat or AC. The full basement is ready to be finished off
and would make an excellent space for a family room and play room
along with plenty of room for storage. The home sits in a
lovely neighborhood that is convenient to Notre Dame, Bethel
University and IUSB. The central location to the Farmer's
Market and downtown South Bend, as well as downtown Mishawaka,
offer great shopping and restaurant options as well.
This home is ready for its new owner to bring it back to its
prime! Don't delay and let this Sunnymede home get away!
The manager has listed the unit size as 1000 square feet.
The manager has listed the unit size as 1000 square feet.
Unit Size
1,000Ft²
Days on Market
-
Land Size
0.15 acres
Price per sqft
$165
Property Type
House
Property Taxes
$166
HOA Dues
-
Year Built
1928
Listed By
Price History
| Date / Event | Date | Event | Price |
|---|---|---|---|
| Feb 28, 2024 | In contract | - | |
| In contract | |||
| Feb 23, 2024 | Listed | $164,900 | |
| Listed | |||
| Dec 12, 2023 | No longer available | - | |
| No longer available | |||
| Nov 12, 2023 | Price Decreased |
$169,900
↓ $10K
(5.6%)
|
|
| Price Decreased | |||
| Nov 8, 2023 | Price Decreased |
$179,900
↓ $20K
(10%)
|
|
| Price Decreased | |||
Show More

Property Highlights
Fireplace
Air Conditioning
Interior Details
Fireplace Information
Fireplace
Basement Information
Basement
Exterior Details
Exterior Information
Vinyl Siding
Building Info
Overview
Building
Neighborhood
Geography
Comparables
Unit
Status
Status
Type
Beds
Baths
ft²
Price/ft²
Price/ft²
Asking Price
Listed On
Listed On
Closing Price
Sold On
Sold On
HOA + Taxes
In Contract
House
3
Beds
1
Bath
1,344 ft²
$134/ft²
$179,900
Jan 19, 2024
-
$253/mo










































