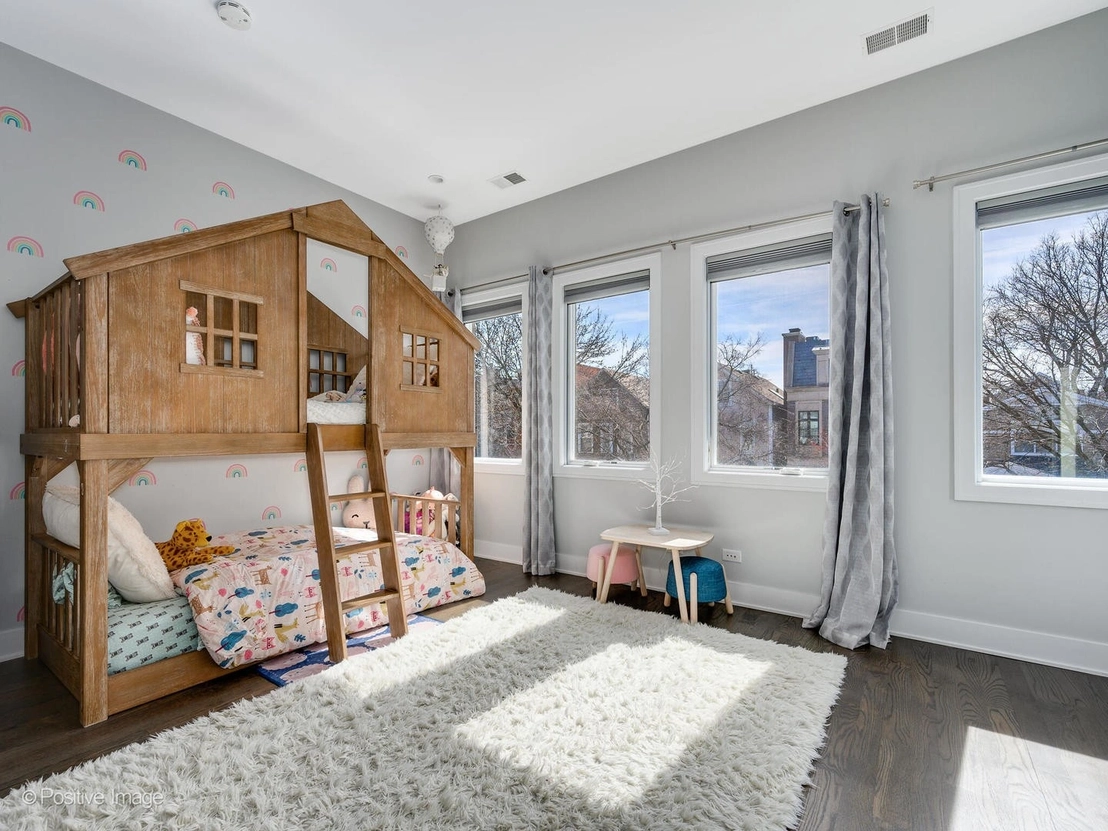$2,100,000
●
House -
For Sale
1432 W George Street
Chicago, IL 60657
6 Beds
4.5 Baths,
1
Half Bath
5000 Sqft
$13,198
Estimated Monthly
$0
HOA / Fees
1.21%
Cap Rate
About This Property
Experience the epitome of modern luxury living in this immaculately
maintained full masonry four floor home nestled within the esteemed
Burley school district of Southport Corridor. Boasting 6 bedrooms
and 4.1 bathrooms, this residence offers a seamless blend of
contemporary design, thoughtful updates and timeless elegance
within walking distance to three prestigious schools. Step inside
to discover a completely open-concept layout, bathed in natural
light streaming in from Western and Southern exposures. The
expansive living space with true dining room features soaring 10'
ceilings and oversized windows, complemented by beautiful crown
molding, two fireplaces and oak hardwood flooring. The heart of the
home lies in the chef's kitchen, equipped with top-of-the-line
Thermador Professional appliances, immaculate custom cabinetry,
oversized island with eat-in bar and incredible built-in storage
including two pantries and a coffee bar. Adjacent is a cozy
breakfast nook flowing into the spacious family room, with
direct access to the patio. The fabulous patio is perfect for
outdoor entertaining, relaxation and play complete with statement
outdoor gas fireplace and gas hookup for grill. The bedroom level
showcases a spa-quality primary suite, boasting a massive custom
walk-in closet and a truly stunning bathroom with separate
vanities, a makeup counter, a luxurious soaking tub, an enormous
steam shower, heated floors, and a separate private water closet.
Two additional spacious bedrooms on this level share a charming
Jack and Jill bathroom, with the convenience of side-by side
laundry on bedroom level! Ascend to the top floor to discover an
additional bedroom, full bathroom, and a versatile recreation room
with a built-in wet bar, perfect for entertaining or use as a home
office. Two rooftop decks, complete with water, gas, electric, and
AV connections, offer enchanting outdoor spaces with panoramic
views. The lower level is perfection, featuring an additional
built-in bar, heated floors, extra laundry hookup, and ample
storage. Two more bedrooms and a full bathroom complete this level,
offering versatility for use as a workout space, playroom, guest
room or home office. Complete with a heated two-car garage and
situated on a picturesque one-way street, this home embodies luxury
living within a vibrant community. Enjoy the convenience of a
walkable lifestyle with acclaimed restaurants, boutique shops,
great parks, Whole Foods, Jewel Osco, Burley Elementary, Hawthorne
Elementary and St. Alphonsus Academy & Center for the Arts all just
steps from your front door. Whether you seek a cozy retreat
or an entertainer's dream, this home on beloved George Street
offers the ultimate in sophisticated urban living.
The manager has listed the unit size as 5000 square feet.
The manager has listed the unit size as 5000 square feet.
Unit Size
5,000Ft²
Days on Market
31 days
Land Size
-
Price per sqft
$420
Property Type
House
Property Taxes
$2,886
HOA Dues
-
Year Built
1891
Listed By

Last updated: 7 days ago (MREDIL #12005110)
Price History
| Date / Event | Date | Event | Price |
|---|---|---|---|
| Apr 2, 2024 | Listed by Compass | $2,100,000 | |
| Listed by Compass | |||
Property Highlights
Air Conditioning
Interior Details
Interior Information
Deck
Exterior Details
Exterior Information
Brick
Building Info
Overview
Building
Neighborhood
Zoning
Geography
Comparables
Unit
Status
Status
Type
Beds
Baths
ft²
Price/ft²
Price/ft²
Asking Price
Listed On
Listed On
Closing Price
Sold On
Sold On
HOA + Taxes
In Contract
House
4
Beds
5
Baths
5,172 ft²
$386/ft²
$1,995,000
Feb 14, 2024
-
$2,667/mo
Active
Commercial
Loft
-
3,600 ft²
$694/ft²
$2,500,000
Nov 30, 2023
-
$1,468/mo
Active
Commercial
Loft
-
8,000 ft²
$212/ft²
$1,699,000
Sep 15, 2023
-
$2,748/mo













































































