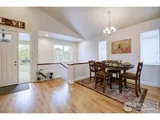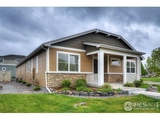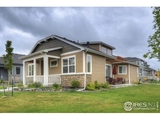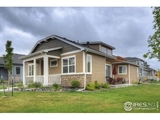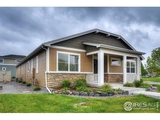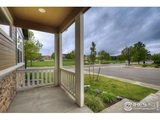$736,675*
●
House -
Off Market
1432 Moonlight Dr
Longmont, CO 80504
4 Beds
3 Baths
3324 Sqft
$477,000 - $581,000
Reference Base Price*
39.02%
Since Oct 1, 2019
CO-Denver
Primary Model
Sold Oct 07, 2019
$518,800
Buyer
Seller
$415,040
by Elevations Cu
Mortgage Due Nov 01, 2049
About This Property
Sun drenched 1 yr old ranch with open floor plan. Beautiful
finishes everywhere...Solid oak wood floors, quartz throughout,
stainless steel appliances including 5 burner gas range, MW, DW and
fridge. 90% finish ed basement w/ 2 bed. full bath and HUGE rec
room. Zero clearance (no steps) entry from alley load 2.5 car
garage, unique main lvl laundry w/ direct access to master closet.
Vaulted ceilings everywhere. Windows and natural light galore.
Large corner lot across the street from park.
The manager has listed the unit size as 3324 square feet.
The manager has listed the unit size as 3324 square feet.
Unit Size
3,324Ft²
Days on Market
-
Land Size
0.12 acres
Price per sqft
$159
Property Type
House
Property Taxes
$1,551
HOA Dues
$4
Year Built
2018
Price History
| Date / Event | Date | Event | Price |
|---|---|---|---|
| Oct 7, 2019 | Sold to Elliot F Lasky | $518,800 | |
| Sold to Elliot F Lasky | |||
| Sep 15, 2019 | No longer available | - | |
| No longer available | |||
| Aug 8, 2019 | No longer available | - | |
| No longer available | |||
| Aug 6, 2019 | Listed | $529,900 | |
| Listed | |||
| Jul 14, 2019 | Price Decreased |
$529,900
↓ $20K
(3.6%)
|
|
| Price Decreased | |||
Show More

Property Highlights
Building Info
Overview
Building
Neighborhood
Geography
Comparables
Unit
Status
Status
Type
Beds
Baths
ft²
Price/ft²
Price/ft²
Asking Price
Listed On
Listed On
Closing Price
Sold On
Sold On
HOA + Taxes
Active
House
3
Beds
2.5
Baths
1,562 ft²
$327/ft²
$510,000
Aug 9, 2023
-
$373/mo



























