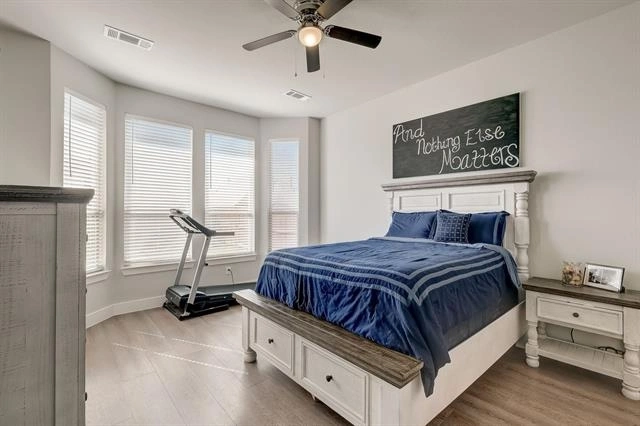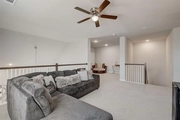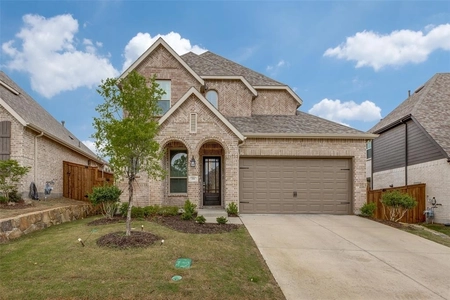$525,000
↓ $10K (1.9%)
●
House -
For Sale
1432 Eclipse Road
Aubrey, TX 76227
4 Beds
0 Bath
2802 Sqft
$3,610
Estimated Monthly
$72
HOA / Fees
3.58%
Cap Rate
About This Property
This exquisite North facing, like new, Highland Home is a true gem
that exudes timeless elegance & meticulous care. From its charming
large covered front porch to the many upscale features within, this
home offers a comfortable & luxurious lifestyle. As you enter,
you're greeted by the warmth of a stone fireplace in the family
room, creating an inviting atmosphere. The open design seamlessly
connects the kitchen & living room. The kitchen has it all- 42 inch
white cabinets, upgraded quartz countertops, a stunning oversized
island, & stainless appliances. The primary bedroom is a haven of
relaxation, with bay windows that allow natural light to pour in &
the primary bathroom features an oversized walk-in shower. This
home offers a thoughtful layout, with a private guest room
downstairs, & 2 addtl bedrooms & living space upstairs. Every
detail in this home has been carefully considered & immaculately
maintained, making it feel like new & ready for you to move in!
Unit Size
2,802Ft²
Days on Market
192 days
Land Size
0.14 acres
Price per sqft
$187
Property Type
House
Property Taxes
$960
HOA Dues
$72
Year Built
2019
Listed By

Last updated: 8 days ago (NTREIS #20459582)
Price History
| Date / Event | Date | Event | Price |
|---|---|---|---|
| Feb 23, 2024 | Price Decreased |
$525,000
↓ $10K
(1.9%)
|
|
| Price Decreased | |||
| Oct 27, 2023 | Listed by Keller Williams Frisco Stars | $535,000 | |
| Listed by Keller Williams Frisco Stars | |||



|
|||
|
This exquisite North facing, like new, Highland Home is a true gem
that exudes timeless elegance & meticulous care. From its charming
large covered front porch to the many upscale features within, this
home offers a comfortable & luxurious lifestyle. As you enter,
you're greeted by the warmth of a stone fireplace in the family
room, creating an inviting atmosphere. The open design seamlessly
connects the kitchen & living room. The kitchen has it all- 42 inch
white cabinets…
|
|||
Property Highlights
Fireplace
Garage
Parking Details
Has Garage
Attached Garage
Garage Spaces: 2
Parking Features: 0
Interior Details
Interior Information
Interior Features: Cable TV Available, Decorative Lighting, Double Vanity, Flat Screen Wiring, High Speed Internet Available, Kitchen Island, Open Floorplan, Pantry, Walk-In Closet(s)
Appliances: Dishwasher, Disposal, Gas Range, Microwave, Vented Exhaust Fan
Flooring Type: Carpet, Ceramic Tile, Vinyl
Bedroom1
Dimension: 10.00 x 12.00
Level: 1
Features: Walk-in Closet(s)
Bedroom2
Dimension: 11.00 x 12.00
Level: 2
Features: Walk-in Closet(s)
Bedroom3
Dimension: 11.00 x 11.00
Level: 2
Features: Walk-in Closet(s)
Bath-Full1
Dimension: 9.00 x 12.00
Level: 1
Features: Dual Sinks, Linen Closet
Bath-Full2
Dimension: 5.00 x 12.00
Level: 1
Features: Linen Closet
Bath-Full3
Dimension: 6.00 x 10.00
Level: 2
Features: Drip/Dry Area, Dual Sinks
Kitchen
Dimension: 6.00 x 10.00
Level: 2
Features: Drip/Dry Area, Dual Sinks
Utility Room
Dimension: 6.00 x 10.00
Level: 2
Features: Drip/Dry Area, Dual Sinks
Den
Dimension: 6.00 x 10.00
Level: 2
Features: Drip/Dry Area, Dual Sinks
Dining Room
Dimension: 6.00 x 10.00
Level: 2
Features: Drip/Dry Area, Dual Sinks
Living Room
Dimension: 6.00 x 10.00
Level: 2
Features: Drip/Dry Area, Dual Sinks
Breakfast Room
Dimension: 6.00 x 10.00
Level: 2
Features: Drip/Dry Area, Dual Sinks
Game Room
Dimension: 6.00 x 10.00
Level: 2
Features: Drip/Dry Area, Dual Sinks
Family Room
Dimension: 6.00 x 10.00
Level: 2
Features: Drip/Dry Area, Dual Sinks
Fireplace Information
Has Fireplace
Gas Logs, Gas Starter, Living Room, Stone
Fireplaces: 1
Exterior Details
Property Information
Listing Terms: Cash, Conventional, FHA, VA Loan
Building Information
Foundation Details: Slab
Roof: Composition
Window Features: Bay Window(s)
Construction Materials: Brick
Outdoor Living Structures: Covered
Lot Information
Few Trees, Interior Lot, Landscaped, Subdivision
Lot Size Acres: 0.1390
Financial Details
Tax Block: H
Tax Lot: 8
Unexempt Taxes: $11,518
Location Details
HOA/Condo/Coop Fee Includes: Full Use of Facilities, Management Fees
HOA Fee: $216
HOA Fee Frequency: Quarterly
Building Info
Overview
Building
Neighborhood
Geography
Comparables
Unit
Status
Status
Type
Beds
Baths
ft²
Price/ft²
Price/ft²
Asking Price
Listed On
Listed On
Closing Price
Sold On
Sold On
HOA + Taxes
Active
House
4
Beds
3
Baths
2,745 ft²
$188/ft²
$515,000
Apr 2, 2024
-
$216/mo
In Contract
House
4
Beds
3.5
Baths
2,806 ft²
$205/ft²
$574,990
Nov 30, 2023
-
$204/mo
Active
House
4
Beds
2.5
Baths
2,802 ft²
$200/ft²
$560,000
Feb 10, 2024
-
$216/mo
In Contract
House
4
Beds
3
Baths
2,703 ft²
$192/ft²
$520,000
Dec 16, 2023
-
$216/mo
Active
House
4
Beds
2.5
Baths
2,766 ft²
$186/ft²
$514,900
Apr 27, 2024
-
$500/mo
In Contract
House
4
Beds
3.5
Baths
2,579 ft²
$204/ft²
$524,990
Apr 4, 2024
-
$550/mo
In Contract
House
4
Beds
3
Baths
2,510 ft²
$207/ft²
$519,875
Sep 14, 2023
-
$550/mo
























































































