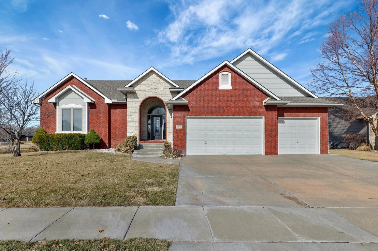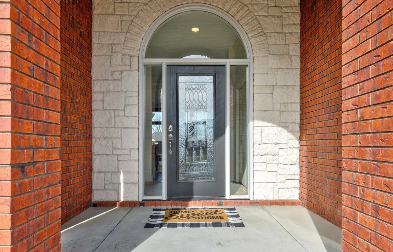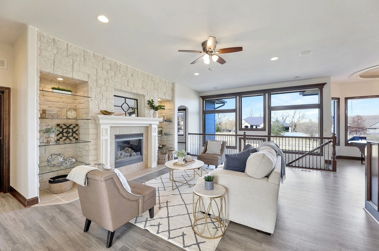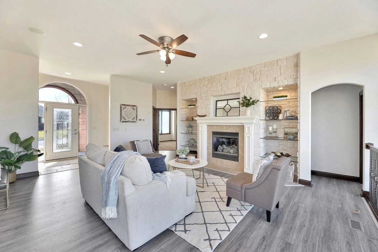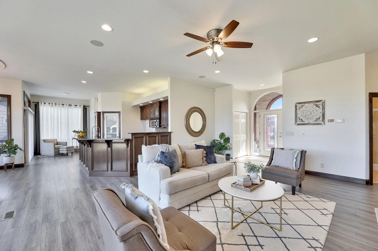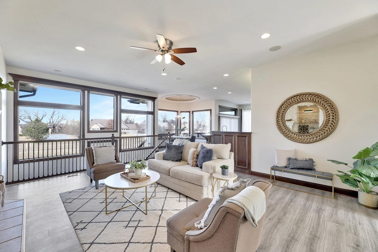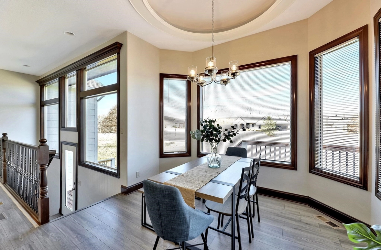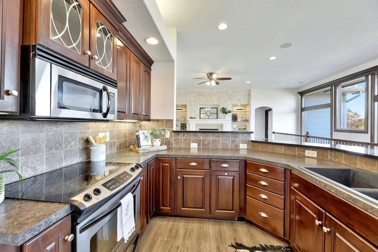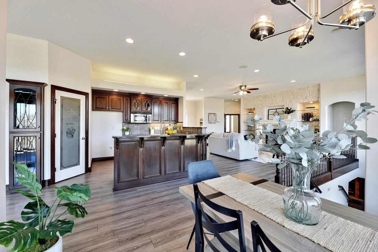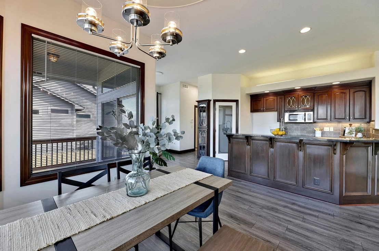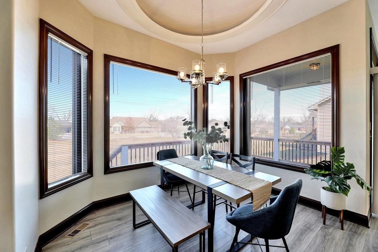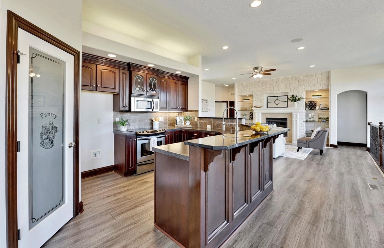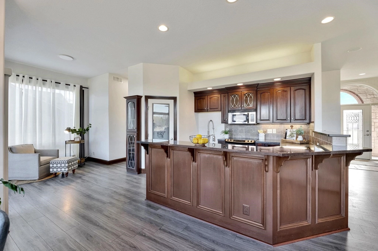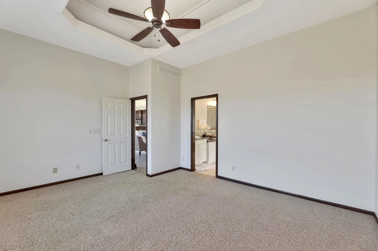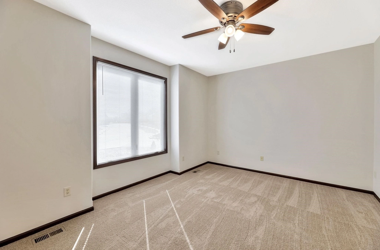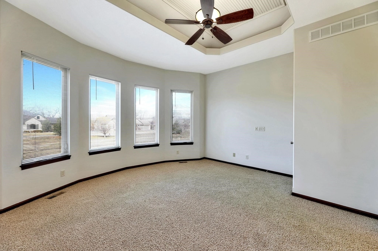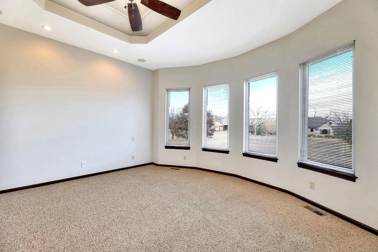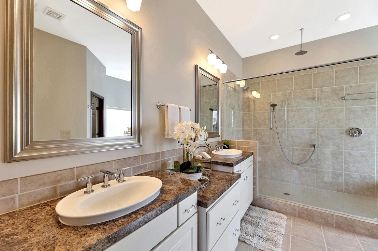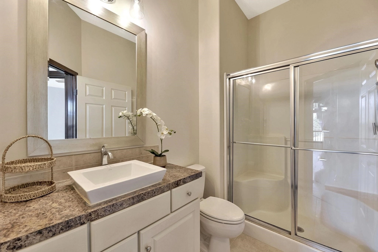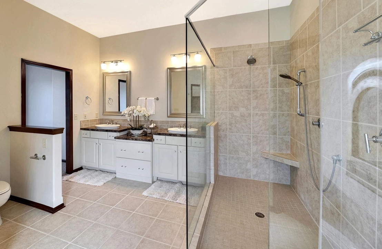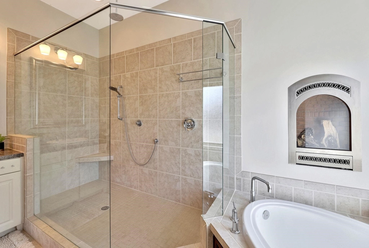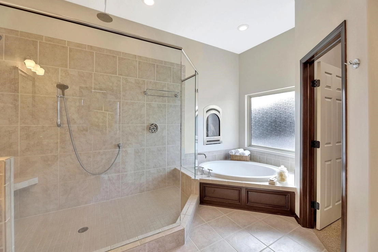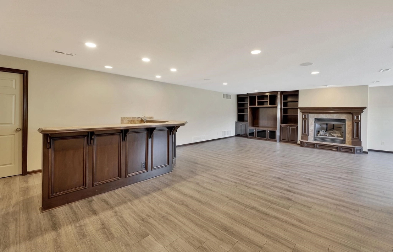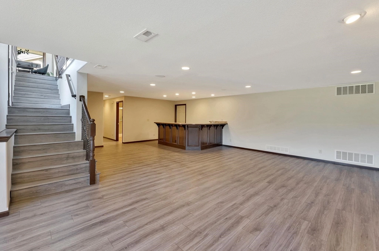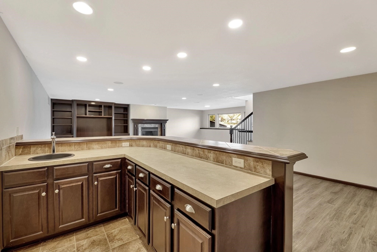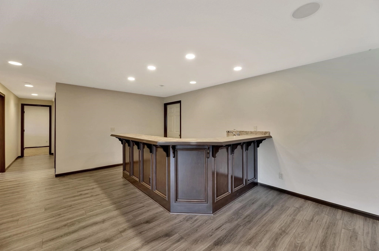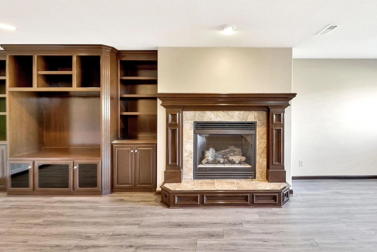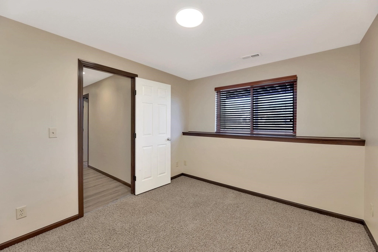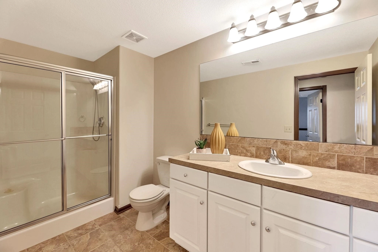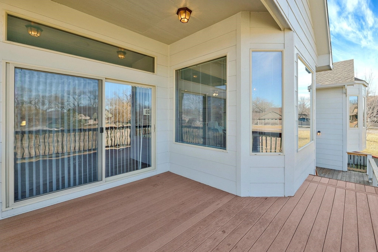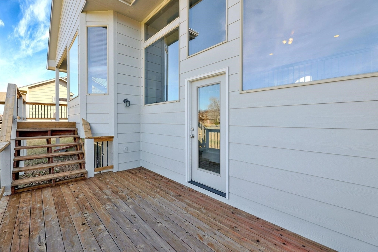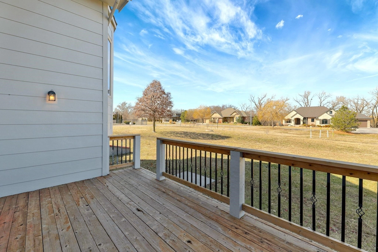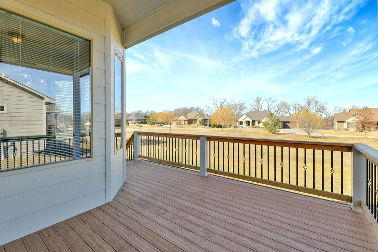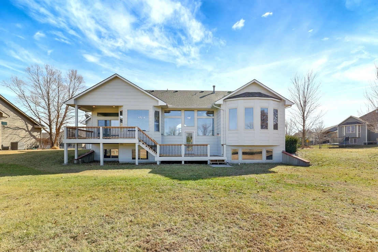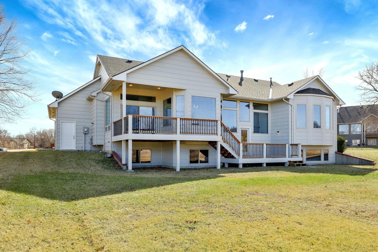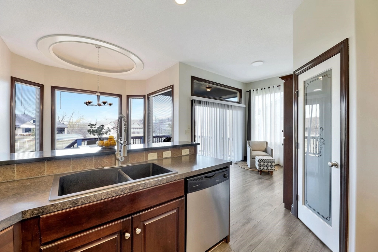$382,000 - $466,000
●
House -
Off Market
14318 W Burton St
Wichita, KS 67235
4 Beds
3 Baths
2999 Sqft
Sold Mar 14, 2024
$457,520
Seller
$344,000
by Capitol Federal Savings Bank
Mortgage Due Apr 01, 2039
Sold Aug 04, 2021
$355,000
$284,000
by Magnolia Bank
Mortgage Due Aug 01, 2051
About This Property
Beautiful former model in Auburn Hills-The Woods Addition, in
the desirable Goddard school district. This is a mid level walk out
with 4 beds, 3 baths that sits on a large corner lot in a great
neighborhood with a community club house and pool. Large master
bedroom and bathroom shower is a Must See. This home has fresh
interior paint, updated lighting throughout, spare bedroom new
carpet, large oversize garage with an open floor plan with large
windows where the natural day light shines through. LVP flooring on
main level and basement. Large wet bar, family room and game/rec
room area, entertainment center and large storage in basement with
2 hot water tanks. The mid level plan consists of a two tier deck
in the backyard. One part of the deck is open and the other is a
large covered deck off the kitchen. The home and carpets have
been professionally cleaned. Schedule your showing today.!!!
Most staging items and furniture in the home are For Sale.
Please contact myself for further information.
The manager has listed the unit size as 2999 square feet.
The manager has listed the unit size as 2999 square feet.
Unit Size
2,999Ft²
Days on Market
-
Land Size
0.35 acres
Price per sqft
$142
Property Type
House
Property Taxes
$384
HOA Dues
$1,000
Year Built
2007
Price History
| Date / Event | Date | Event | Price |
|---|---|---|---|
| Mar 14, 2024 | Sold to Jeremy R Coleman, Julie A C... | $457,520 | |
| Sold to Jeremy R Coleman, Julie A C... | |||
| Feb 17, 2024 | No longer available | - | |
| No longer available | |||
| Feb 13, 2024 | Listed | $424,900 | |
| Listed | |||
| Aug 4, 2021 | Sold to Vannie Daracan Victorino | $355,000 | |
| Sold to Vannie Daracan Victorino | |||
| Nov 29, 2010 | Sold to Fernando S Victorino, Vanni... | $274,100 | |
| Sold to Fernando S Victorino, Vanni... | |||
Property Highlights
Fireplace
Air Conditioning
Building Info
Overview
Building
Neighborhood
Zoning
Geography
Comparables
Unit
Status
Status
Type
Beds
Baths
ft²
Price/ft²
Price/ft²
Asking Price
Listed On
Listed On
Closing Price
Sold On
Sold On
HOA + Taxes
In Contract
House
5
Beds
3
Baths
3,102 ft²
$137/ft²
$425,000
Oct 6, 2023
-
$779/mo
About Far West Wichita
Similar Homes for Sale
Nearby Rentals

$1,700 /mo
- 3 Beds
- 2 Baths
- 1,150 ft²

$1,595 /mo
- 3 Beds
- 2 Baths
- 1,300 ft²


