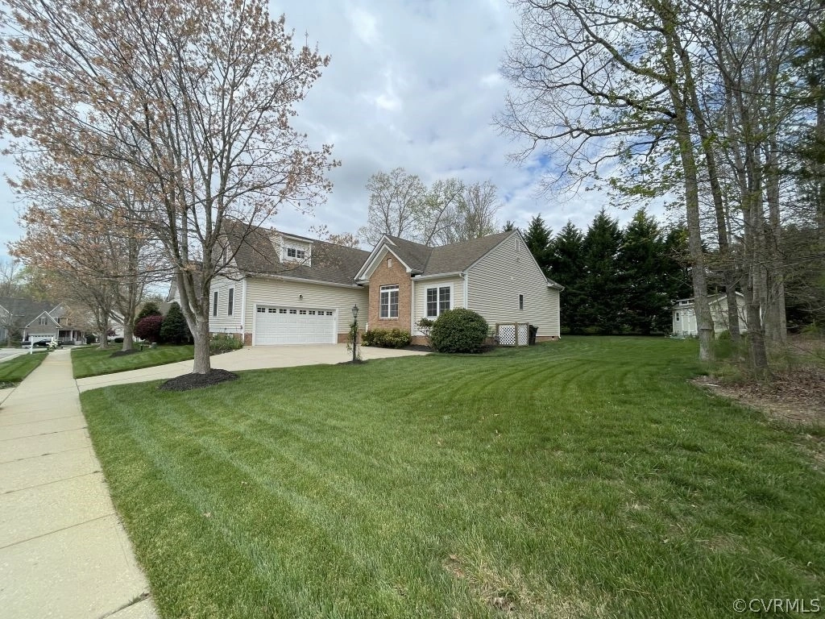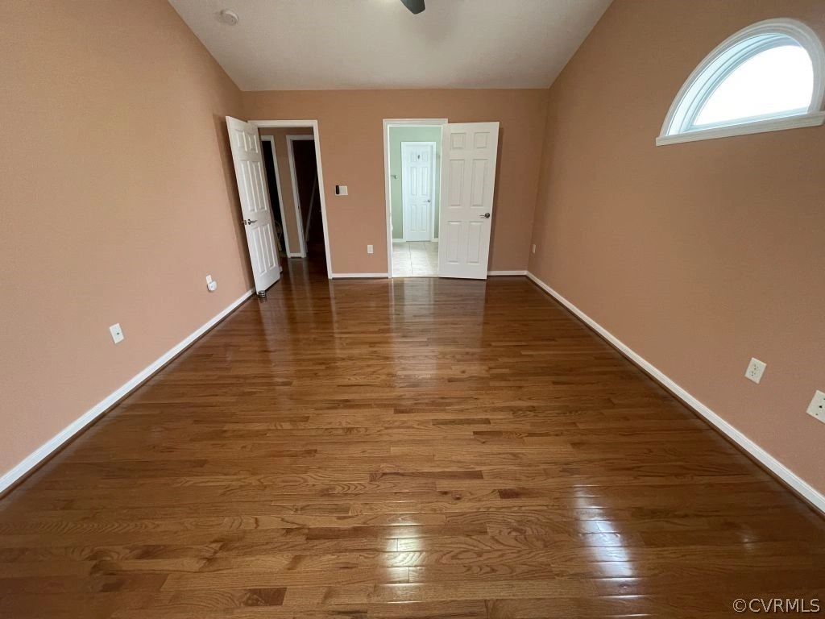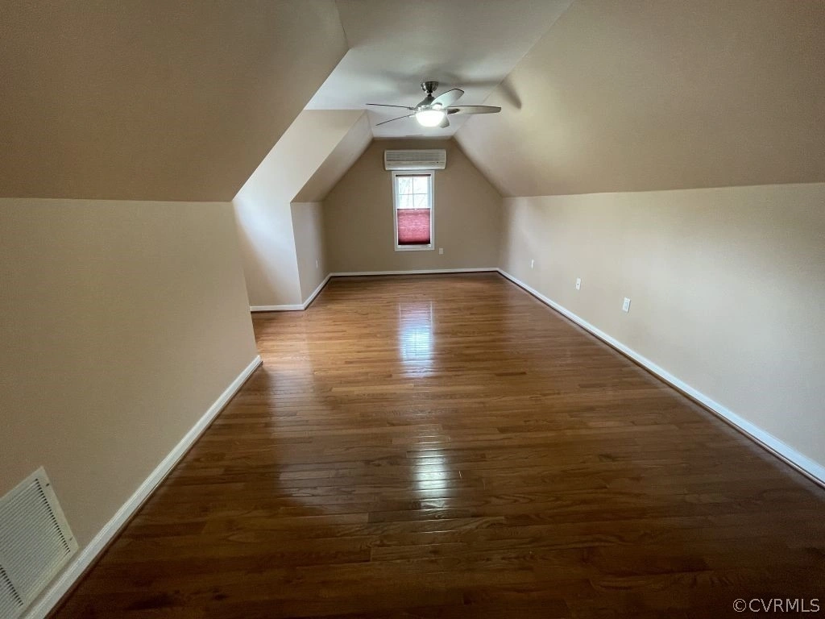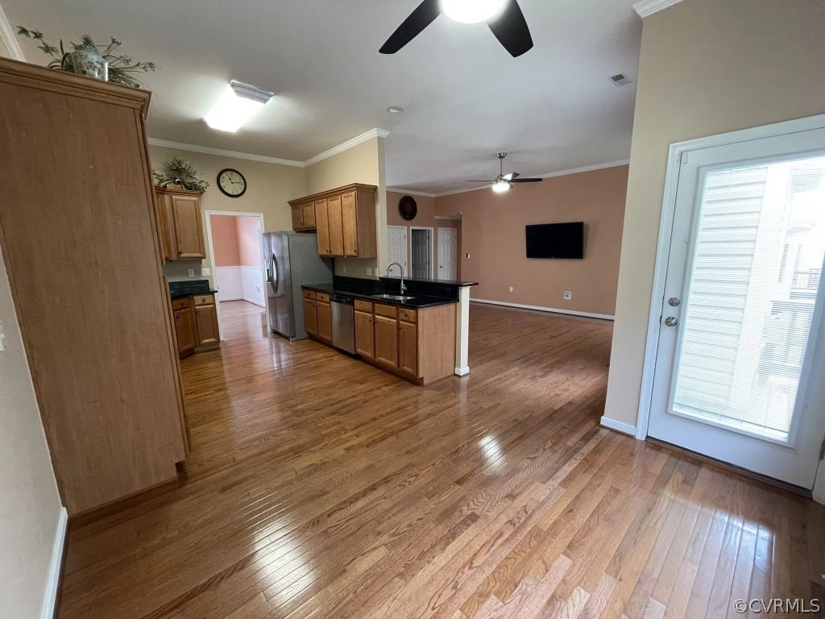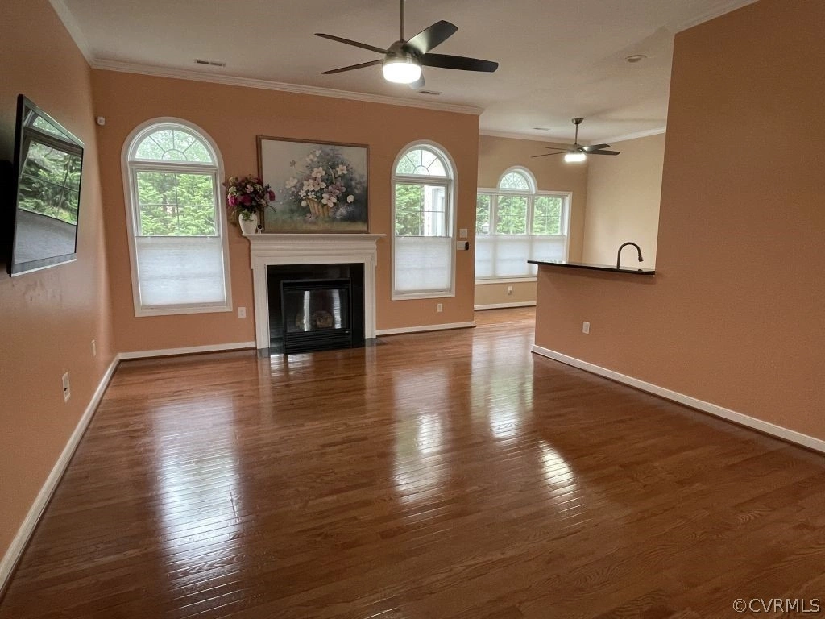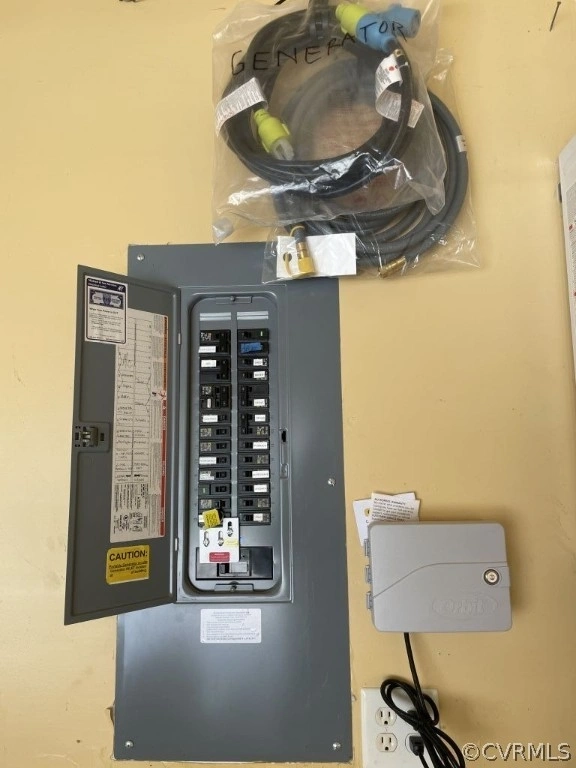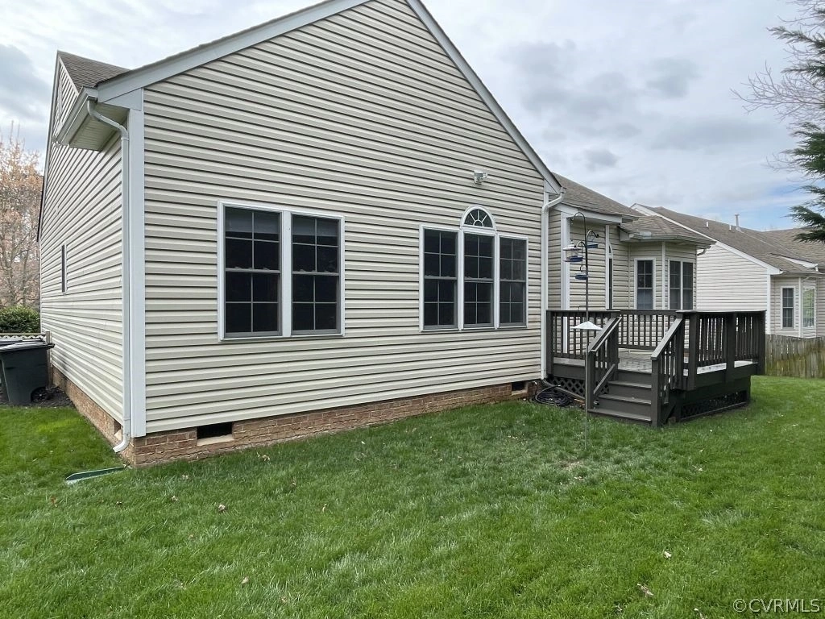



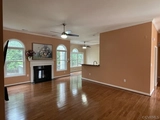

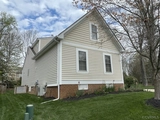









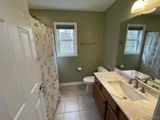

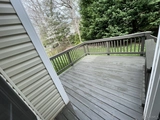













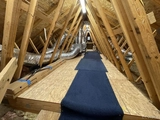
1 /
33
Map
$435,000
●
House -
In Contract
14312 Forest Row Trail
Chesterfield, VA 23112
4 Beds
3 Baths
$2,436
Estimated Monthly
$53
HOA / Fees
6.07%
Cap Rate
About This Property
Love at first sight with this beautiful home located in the
Collington Subdivision. Well maintained with amenities throughout
this 4 bedroom 3 bath home such as custom molding & millwork,
energy efficient hybrid dual fuel HVAC (under warranty) with HE
Ductless(2nd floor), tankless water heater, smart home
commissioned. Plenty of storage with overheads in garage,
shed/mancave (with electricity & water a rarity). No carpet- all
hardwood & ceramic throughout. Neighbors a community park with
gazebo and a minute walk to the clubhouse with pool, splash pad,
tennis & basketball courts, miles of walking trails. Located close
to great schools, shopping and unlimited dining options. Tranquil
setting with great neighbors. Everything to love for the entire
family.
Unit Size
-
Days on Market
-
Land Size
0.18 acres
Price per sqft
-
Property Type
House
Property Taxes
$246
HOA Dues
$53
Year Built
2006
Listed By

Last updated: 22 days ago (CVRMLS #2409245)
Price History
| Date / Event | Date | Event | Price |
|---|---|---|---|
| Apr 18, 2024 | In contract | - | |
| In contract | |||
| Apr 14, 2024 | Listed by Cottage Street Realty, llc | $435,000 | |
| Listed by Cottage Street Realty, llc | |||
|
|
|||
|
Love at first sight with this beautiful home located in the
Collington Subdivision. Well maintained with amenities throughout
this 4 bedroom 3 bath home such as custom molding & millwork,
energy efficient hybrid dual fuel HVAC (under warranty) with HE
Ductless(2nd floor), tankless water heater, smart home
commissioned. Plenty of storage with overheads in garage,
shed/mancave (with electricity & water a rarity). No carpet- all
hardwood & ceramic throughout. Neighbors a community…
|
|||
| Jul 5, 2017 | Sold to Mercedes Harris, Walter F H... | $251,000 | |
| Sold to Mercedes Harris, Walter F H... | |||
| Aug 30, 2011 | Sold to Jacob L Verbeck | $246,900 | |
| Sold to Jacob L Verbeck | |||
Property Highlights
Garage
Air Conditioning
Fireplace
Parking Details
Has Garage
Parking Features: Attached, Driveway, Finished Garage, Garage, Garage Door Opener, Oversized, Paved, Storage
Garage Spaces: 2
Interior Details
Bedroom Information
Bedrooms: 4
Bathroom Information
Full Bathrooms: 3
Interior Information
Interior Features: Bedroomon Main Level, Breakfast Area, Bay Window, Ceiling Fans, Dining Area, Double Vanity, Fireplace, Garden Tub Roman Tub, Main Level Primary, Walk In Closets, Workshop, Window Treatments
Appliances: Dryer, Dishwasher, Exhaust Fan, Electric Cooking, Disposal, Gas Water Heater, Instant Hot Water, Microwave, Oven, Refrigerator, Range Hood, Stove, Washer
Flooring Type: CeramicTile, Wood
Living Area Square Feet: 2176
Living Area Square Feet Source: Assessor
Room Information
Rooms: 8
Fireplace Information
Has Fireplace
Gas, Vented, Insert
Fireplaces: 1
Basement Information
CrawlSpace
Exterior Details
Property Information
Property Condition: Resale
Year Built: 2006
Building Information
Other Structures: Pool House, Sheds
Roof: Composition
Window Features: Thermal Windows, Window Treatments
Construction Materials: Brick, Drywall, Frame, Vinyl Siding
Outdoor Living Structures: Rear Porch, Deck
Pool Information
Pool Features: Lap, None, Other, Community
Lot Information
Lot Size Acres: 0.181
Financial Details
Tax Assessed Value: $324,400
Tax Year: 2023
Tax Annual Amount: $2,952
Tax Legal Description: COLLINGTON SEC 5 019
Utilities Details
Cooling Type: Heat Pump, Zoned, Attic Fan
Heating Type: Electric, Forced Air, Heat Pump, Natural Gas, Zoned
Location Details
Association Fee Includes: Clubhouse, Common Areas, Pools, Recreation Facilities
Association Amenities: Landscaping
Association Fee: $640
Association Fee Frequency: Annually
Building Info
Overview
Building
Neighborhood
Zoning
Geography
Comparables
Unit
Status
Status
Type
Beds
Baths
ft²
Price/ft²
Price/ft²
Asking Price
Listed On
Listed On
Closing Price
Sold On
Sold On
HOA + Taxes
House
4
Beds
4
Baths
-
$487,500
Apr 28, 2023
$487,500
Jun 7, 2023
$354/mo
Sold
House
4
Beds
2
Baths
-
$405,000
Jan 26, 2023
$405,000
Mar 14, 2023
$302/mo



