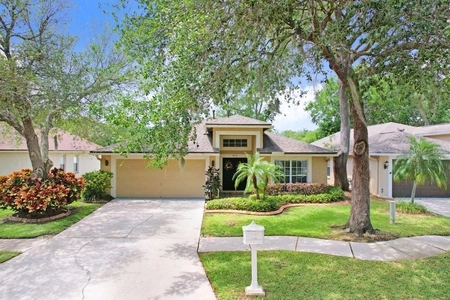






























1 /
31
Map
$439,900
●
House -
In Contract
1430 Dumont DRIVE
VALRICO, FL 33596
4 Beds
2 Baths
2274 Sqft
$2,399
Estimated Monthly
$3
HOA / Fees
6.99%
Cap Rate
About This Property
This wonderful move in ready 4 bed 2 bath pool home is located in
desirable Bloomingdale neighborhood. Enjoy a low/optional
HOA. This community offers amenities such as a community park
with tennis courts, basketball, racquetball, and playground.
Amazing location! You are near I-75 and I-4 making it a
quick easy drive to Tampa and the Tampa International Airport.
Near shopping, restaurants, schools, golf course and more.
Home has so many great features including vaulted ceilings,
interior laundry room, large bathrooms, huge kitchen and much more.
Kitchen offers double sinks, island with range and range
hood, built in oven and microwave, and bar edge facing living
space. Walk out back to your huge private screened in porch
overlooking the pool. Screen enclosure covers the entire pool
area with plenty of extra room for patio furniture. There is a
great private backyard with vinyl fence. Enjoy a 2 car garage
for additional storage. NEW ROOF (Feb 2023). Come see
this home today, you'll love what it has to offer!
Unit Size
2,274Ft²
Days on Market
-
Land Size
0.20 acres
Price per sqft
$193
Property Type
House
Property Taxes
$236
HOA Dues
$3
Year Built
1987
Listed By
Last updated: 24 days ago (Stellar MLS #O6163673)
Price History
| Date / Event | Date | Event | Price |
|---|---|---|---|
| Apr 3, 2024 | In contract | - | |
| In contract | |||
| Mar 30, 2024 | Price Decreased |
$439,900
↓ $5K
(1.1%)
|
|
| Price Decreased | |||
| Mar 15, 2024 | Relisted | $444,900 | |
| Relisted | |||
| Mar 7, 2024 | In contract | - | |
| In contract | |||
| Mar 1, 2024 | Price Decreased |
$444,900
↓ $5K
(1.1%)
|
|
| Price Decreased | |||
Show More

Property Highlights
Garage
Air Conditioning
Fireplace
Parking Details
Has Garage
Attached Garage
Garage Spaces: 2
Garage Dimensions: 20x16
Interior Details
Bathroom Information
Full Bathrooms: 2
Interior Information
Interior Features: Ceiling Fans(s)
Appliances: Convection Oven, Dishwasher, Microwave, Range Hood, Refrigerator
Flooring Type: Ceramic Tile, Laminate
Laundry Features: Inside
Room Information
Rooms: 3
Fireplace Information
Has Fireplace
Exterior Details
Property Information
Square Footage: 2274
Square Footage Source: $0
Year Built: 1987
Building Information
Building Area Total: 3208
Levels: One
Construction Materials: Block, Stucco
Pool Information
Pool Features: In Ground
Pool is Private
Lot Information
Lot Size Area: 8800
Lot Size Units: Square Feet
Lot Size Acres: 0.2
Lot Size Square Feet: 8800
Tax Lot: 18
Land Information
Water Source: Public
Financial Details
Tax Annual Amount: $2,829
Lease Considered: Yes
Utilities Details
Cooling Type: Central Air
Heating Type: Central
Sewer : Public Sewer
Location Details
HOA Fee: $35
HOA Fee Frequency: Annually
Building Info
Overview
Building
Neighborhood
Zoning
Geography
Comparables
Unit
Status
Status
Type
Beds
Baths
ft²
Price/ft²
Price/ft²
Asking Price
Listed On
Listed On
Closing Price
Sold On
Sold On
HOA + Taxes
House
4
Beds
3
Baths
2,127 ft²
$221/ft²
$469,000
Apr 5, 2023
$469,000
Jun 9, 2023
$339/mo
House
4
Beds
2
Baths
2,220 ft²
$230/ft²
$510,000
Jun 12, 2023
$510,000
Jul 19, 2023
$325/mo
House
4
Beds
3
Baths
2,014 ft²
$223/ft²
$450,000
Nov 17, 2023
$450,000
Feb 6, 2024
$309/mo
House
4
Beds
3
Baths
2,220 ft²
$223/ft²
$495,000
May 18, 2023
$495,000
Jul 28, 2023
$249/mo
Sold
House
4
Beds
2
Baths
1,836 ft²
$245/ft²
$450,000
Jun 1, 2023
$450,000
Jul 21, 2023
$200/mo
House
4
Beds
2
Baths
2,017 ft²
$203/ft²
$410,000
Apr 20, 2023
$410,000
May 19, 2023
$501/mo
In Contract
House
4
Beds
3
Baths
2,257 ft²
$221/ft²
$499,000
Mar 7, 2024
-
$87/mo
In Contract
House
4
Beds
3
Baths
2,450 ft²
$178/ft²
$435,000
Sep 20, 2023
-
$558/mo
Active
House
4
Beds
2
Baths
1,788 ft²
$238/ft²
$425,000
Apr 7, 2024
-
$503/mo
About Bloomingdale
Similar Homes for Sale
Nearby Rentals

$3,000 /mo
- 4 Beds
- 2.5 Baths
- 2,128 ft²

$3,200 /mo
- 4 Beds
- 3 Baths
- 3,263 ft²







































