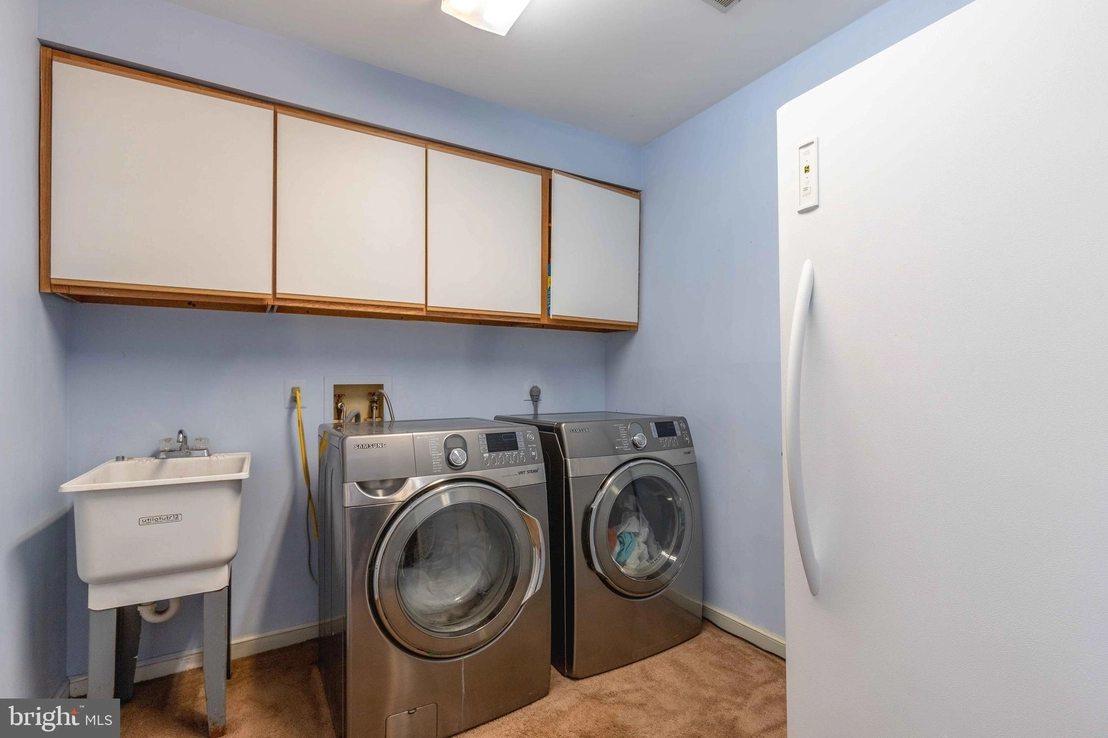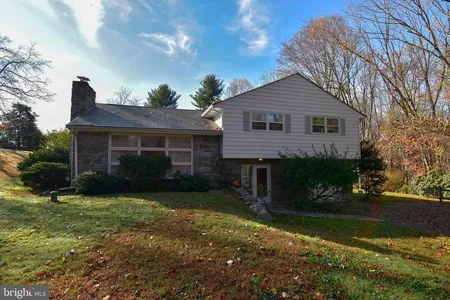$604,506*
●
House -
Off Market
1430 CRESTMONT DRIVE
DOWNINGTOWN, PA 19335
4 Beds
4 Baths,
1
Half Bath
4203 Sqft
$494,000 - $602,000
Reference Base Price*
10.17%
Since Jan 1, 2022
National-US
Primary Model
Sold Jan 10, 2022
$549,000
Seller
$521,550
by The Mortgage Link Inc
Mortgage Due Feb 01, 2052
Sold Jul 25, 2003
$316,000
Seller
$316,000
by Accredited Home Lenders Inc
Mortgage Due Aug 01, 2033
About This Property
Welcome to 1430 Crestmont Drive, a wonderful home situated on a
spacious lot in the highly sought after Downingtown Area School
District! Peace & quiet await you at this private retreat with
picturesque views of the large property from every window. Enjoy
2.2 acres of land plus .6 acres of usable easement land where the
driveway runs (deed and survey available in the MLS documents). The
grand entry greets you with an abundance of natural sunlight
pouring in through the large windows. Off the entry is a
comfortable office/study boasting built-in shelving and a cozy
fireplace. Continue up to the open main floor featuring beautiful
hardwood flooring, vaulted ceilings with exposed beams, sky lights,
and tons of windows. Imagine yourself watching the snow fall
outside of the large windows while warming up by the gorgeous
double sided fireplace. Step out to the private balcony off the
sunny living room. Enjoy preparing your meals in the spacious
kitchen featuring an abundance of lots of cabinet space, stainless
steel appliances, recessed lighting, pantry and a breakfast bar.
The formal dining area off the kitchen is currently being used as a
workspace, which shows how the home's flexible floor plan can be
set up to your needs! The wrap around deck offers beautiful views
from all angles! The large master retreat features a vaulted
ceiling, sitting area with a fireplace, built-in shelving, a
private balcony, walk-in closet and a master bath with dual vanity,
walk-in shower and soaking tub! There are 2 additional bedrooms and
a convenient Jack and Jill bath! Take advantage of the entry level
in-law suite/apartment that offers a separate entrance, updated
kitchen space, large bathroom, flex room, and large room with
fireplace. Don't forget about the 3 car garage with storage room
for additional storage space! Outside, enjoy the park-like setting
of the backyard complete with garden beds, custom built shed with
skylight, and plenty of space to explore, relax and entertain. This
picturesque property includes a large pond stocked with fish,
babbling creek, mature trees, and remains of the original dairy
spring house! Additional features include a central vacuum system,
laundry shoot, large circle driveway, and much more! This one of a
kind home is waiting for you to make it your own! Property is being
sold As-is. Seller is offering a one year home warranty!
The manager has listed the unit size as 4203 square feet.
The manager has listed the unit size as 4203 square feet.
Unit Size
4,203Ft²
Days on Market
-
Land Size
2.20 acres
Price per sqft
$131
Property Type
House
Property Taxes
$469
HOA Dues
-
Year Built
1988
Price History
| Date / Event | Date | Event | Price |
|---|---|---|---|
| Jan 10, 2022 | Sold to Benjamin D Levin, Samuel A ... | $549,000 | |
| Sold to Benjamin D Levin, Samuel A ... | |||
| Dec 3, 2021 | No longer available | - | |
| No longer available | |||
| Dec 1, 2021 | Price Decreased |
$548,700
↓ $56K
(9.3%)
|
|
| Price Decreased | |||
| Nov 18, 2021 | Listed | $604,900 | |
| Listed | |||
Property Highlights
Fireplace
Air Conditioning
With View





































































































































