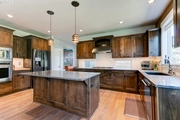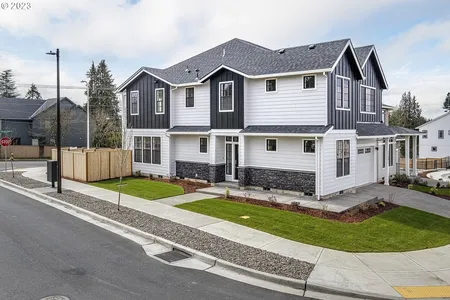



































1 /
36
Map
$830,464*
●
House -
Off Market
14282 SW CONNOR PL
Portland, OR 97224
4 Beds
2.5 Baths,
1
Half Bath
2751 Sqft
$763,000 - $931,000
Reference Base Price*
-1.95%
Since Oct 1, 2023
OR-Portland
Primary Model
Sold Nov 17, 2017
$510,000
Seller
$393,000
by Primary Residential Mortgage I
Mortgage Due Jun 01, 2050
About This Property
Step into your dream Pahlisch-Built Home, accessed through an
elegant 8-foot tall front door, leading to a grand entry with a
stunning modern chandelier suspended 18 feet above. Follow the
inviting engineered hardwood floors to discover the heart of this
residence.Prepare to be enchanted by the open concept kitchen,
dining, and great room which creates an expansive living space with
tall ceilings. A custom fireplace, blending warmth and style
seamlessly, makes it easy to host or enjoy a cozy night in. The
gourmet kitchen is a culinary enthusiast's haven, boasting a gas
cooktop, ample walk-in pantry, and convenient pull-out drawers and
racks. The sleek quartz countertops add a touch of luxury to this
culinary oasis.Indulge in the serenity of the master bath, where a
beautifully tiled shower and floor create a spa-like atmosphere,
inviting relaxation and tranquility. Upgraded lighting throughout
the home adds sophistication and sets the perfect ambiance. Home is
nested in a quiet culdesac and privately situated where other homes
do not peer in. Outside, find your personal oasis for outdoor
living. A covered patio invites you to unwind while enjoying the
beauty of the landscaped backyard that backs up to a lush
greenspace. The Japanese-inspired English garden showcases a
harmonious blend of conifers, plum, maple, roses, and more,
creating a captivating retreat.Entertain outdoors while surrounded
by nature's symphony. The back patio, complete with an infrared
heater, offers the perfect setting for barbecues and gatherings
with loved ones. Cherish precious moments in this idyllic
environment, enveloped in birdsong.The HOA provides a beautifully
kept neighborhood with a low fee equal to $37 per month.Great
walking paths and parks give this home so much more to enjoy!
Immerse yourself in refined living within this meticulously crafted
home, where every detail has been thoughtfully considered to create
an extraordinary living space.
The manager has listed the unit size as 2751 square feet.
The manager has listed the unit size as 2751 square feet.
Unit Size
2,751Ft²
Days on Market
-
Land Size
0.11 acres
Price per sqft
$308
Property Type
House
Property Taxes
$571
HOA Dues
$111
Year Built
2016
Price History
| Date / Event | Date | Event | Price |
|---|---|---|---|
| Sep 10, 2023 | No longer available | - | |
| No longer available | |||
| May 16, 2023 | Listed | $847,000 | |
| Listed | |||
| Jul 30, 2017 | Listed | $558,000 | |
| Listed | |||
|
|
|||
|
Street of Dreams award winning builder presents The Richmond. Open
great room w/ gas fireplace, & gourmet kitchen, s/s gas appliances,
walk-in pantry, & dining area. Hardwoods on main. Slab counters
thru-out. Upstairs master suite w/ coffered ceilings, walk-in
closet, 2 bedrooms & bonus/4th bedroom w/ storage. Covered back
deck and front patio, fully fenced & landscaped. Min to parks &
shopping. Move In ready!
The manager has listed the unit size as 2681 square feet.
|
|||
Property Highlights
Air Conditioning
Building Info
Overview
Building
Neighborhood
Zoning
Geography
Comparables
Unit
Status
Status
Type
Beds
Baths
ft²
Price/ft²
Price/ft²
Asking Price
Listed On
Listed On
Closing Price
Sold On
Sold On
HOA + Taxes
House
4
Beds
2.5
Baths
2,690 ft²
$290/ft²
$780,000
May 25, 2023
-
$527/mo
House
4
Beds
3
Baths
2,715 ft²
$291/ft²
$789,900
Sep 8, 2022
-
$768/mo
House
4
Beds
2.5
Baths
2,526 ft²
$315/ft²
$795,000
Nov 17, 2022
-
$735/mo
House
4
Beds
2.5
Baths
2,526 ft²
$315/ft²
$795,000
Jan 19, 2023
-
$748/mo
House
4
Beds
2.5
Baths
2,580 ft²
$307/ft²
$793,000
Sep 8, 2022
-
$735/mo
House
4
Beds
2.5
Baths
2,557 ft²
$311/ft²
$795,000
Nov 11, 2022
-
$768/mo
House
5
Beds
3
Baths
2,529 ft²
$326/ft²
$825,000
Mar 9, 2023
-
$469/mo
House
5
Beds
2.5
Baths
2,673 ft²
$299/ft²
$800,000
Mar 15, 2023
-
$748/mo
Active
House
7
Beds
4.5
Baths
5,755 ft²
$156/ft²
$899,000
May 12, 2023
-
$1,032/mo
About Bull Mountain
Similar Homes for Sale

$899,000
- 7 Beds
- 4.5 Baths
- 5,755 ft²

$800,000
- 5 Beds
- 2.5 Baths
- 2,673 ft²







































