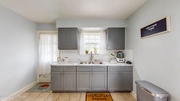





















1 /
22
Map
$157,500*
●
House -
Off Market
1426 Central Ave
Louisville, KY 40208
3 Beds
2 Baths
1089 Sqft
$142,000 - $172,000
Reference Base Price*
0.00%
Since Dec 1, 2023
National-US
Primary Model
Sold Jul 27, 2021
$105,000
Seller
Sold Nov 10, 2009
$80,000
Buyer
Seller
$78,551
by Bank Of America Na
Mortgage Due Dec 01, 2039
About This Property
Welcome home to 1426 Central Avenue! Discover the perfect blend of
comfort and character in this charming home, nestled amidst a
lovingly landscaped yard. The journey begins with an enclosed front
porch, where you can savor the changing seasons in style.Step
inside, and you'll find a cozy living room adorned with a
wood-burning fireplace.The recently updated eat-in kitchen boasts a
ceramic-tiled floor and comes equipped with a refrigerator and
stove, ready for your culinary adventures. Upstairs, an inviting
bedroom awaits, complete with hardwood floors and an air unit to
keep things cool. Step outside onto the patio off the kitchen and
behold the privacy-fenced backyard. A detached garage and a
concrete driveway offer plenty of off-street parking for your
convenience. The basement can easily be turned into a 4th bedroom
with a spacious closet and a full bath, making it a versatile space
for guests or as an income potential.
Don't miss your chance to make this house your own - call today and step into a world of possibilities!
The manager has listed the unit size as 1089 square feet.
Don't miss your chance to make this house your own - call today and step into a world of possibilities!
The manager has listed the unit size as 1089 square feet.
Unit Size
1,089Ft²
Days on Market
-
Land Size
0.13 acres
Price per sqft
$145
Property Type
House
Property Taxes
-
HOA Dues
-
Year Built
1938
Price History
| Date / Event | Date | Event | Price |
|---|---|---|---|
| Nov 21, 2023 | No longer available | - | |
| No longer available | |||
| Sep 27, 2023 | Price Decreased |
$157,500
↓ $8K
(4.6%)
|
|
| Price Decreased | |||
| Sep 19, 2023 | Listed | $165,000 | |
| Listed | |||
| Jul 27, 2021 | Sold to Jesus A Narvaez, Jesus Berl... | $105,000 | |
| Sold to Jesus A Narvaez, Jesus Berl... | |||
| Nov 10, 2009 | Sold to James F Moore | $80,000 | |
| Sold to James F Moore | |||
Property Highlights
Fireplace
Air Conditioning
Building Info
Overview
Building
Neighborhood
Zoning
Geography
Comparables
Unit
Status
Status
Type
Beds
Baths
ft²
Price/ft²
Price/ft²
Asking Price
Listed On
Listed On
Closing Price
Sold On
Sold On
HOA + Taxes
About South Side
Similar Homes for Sale
Nearby Rentals

$1,400 /mo
- 2 Beds
- 1.5 Baths
- 1,150 ft²

$1,500 /mo
- 3 Beds
- 1.5 Baths
- 1,150 ft²



























