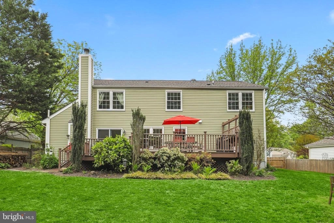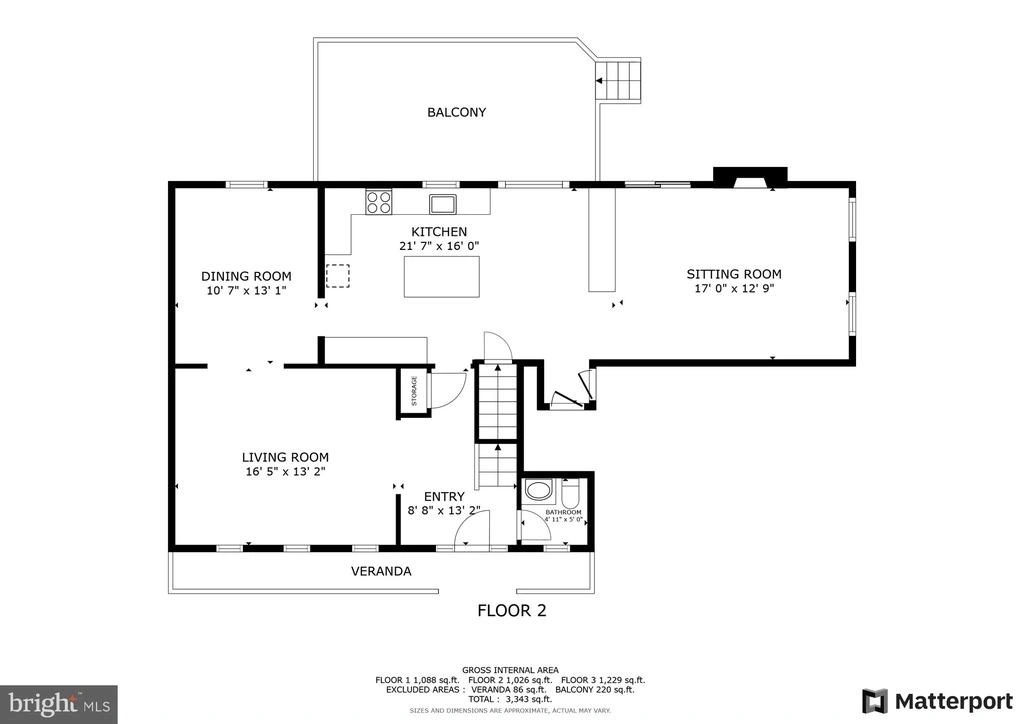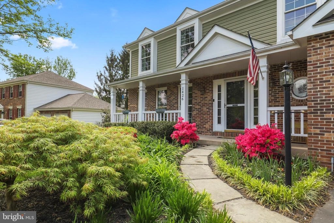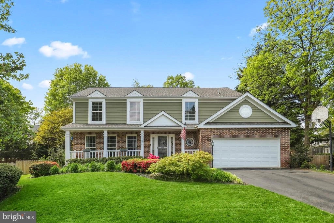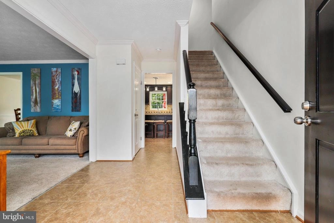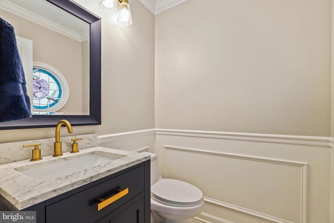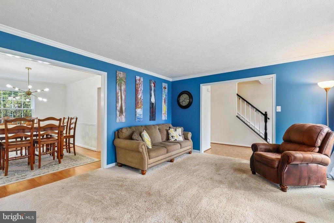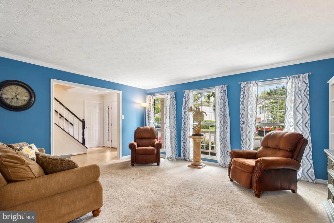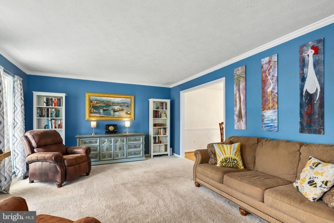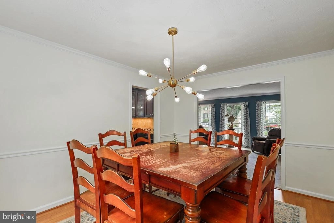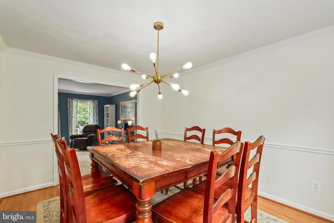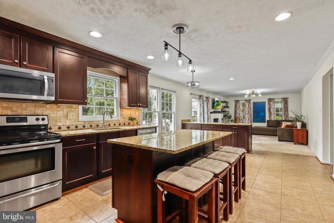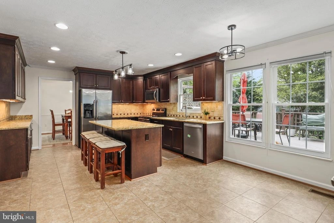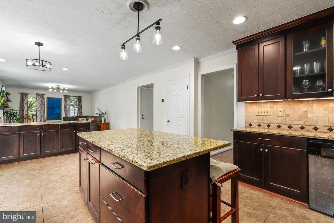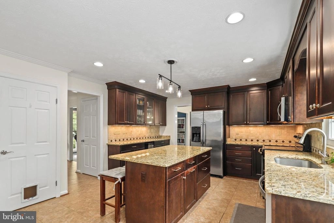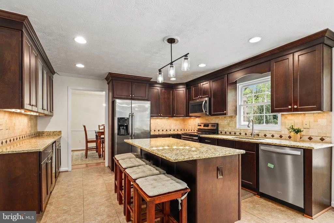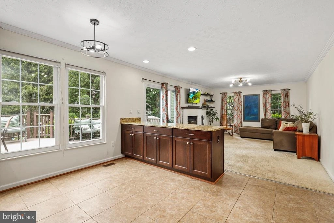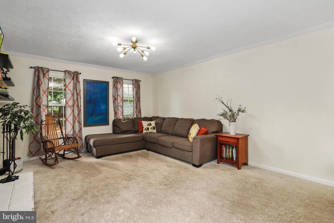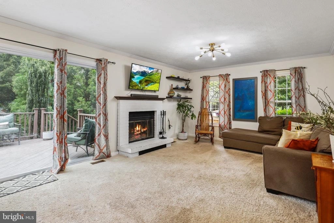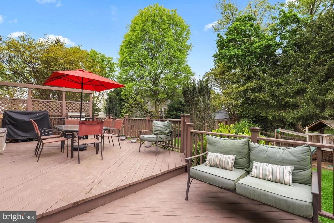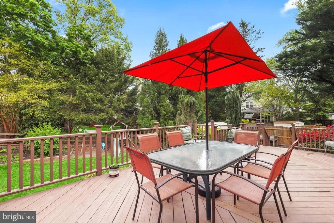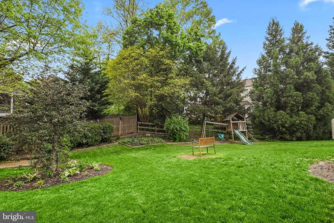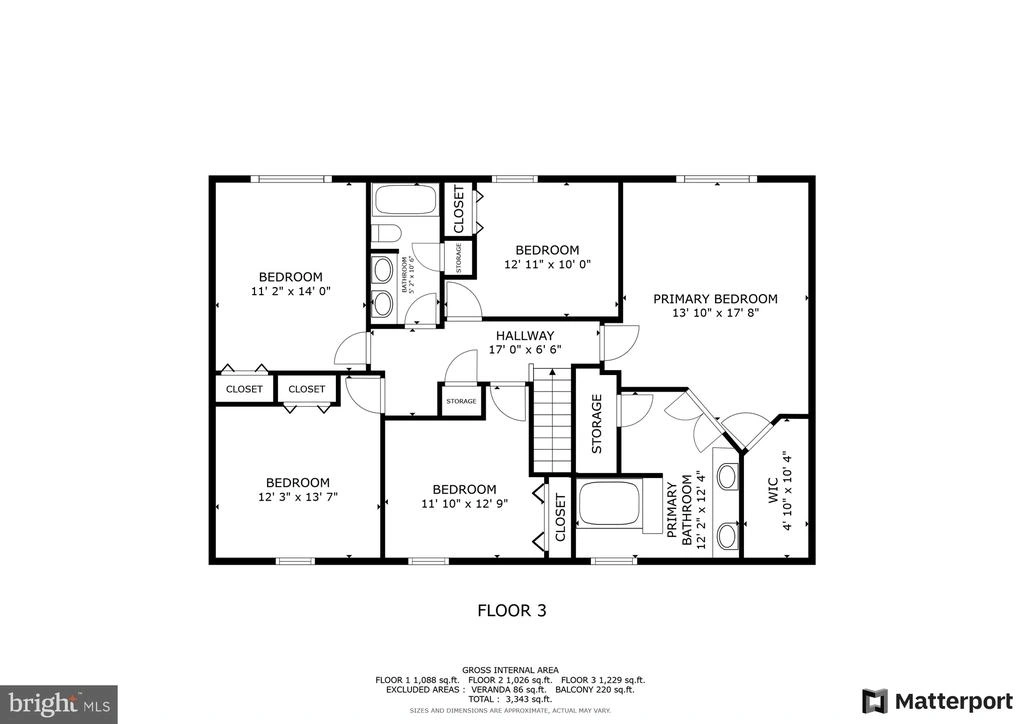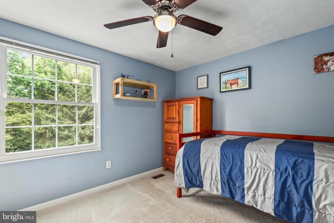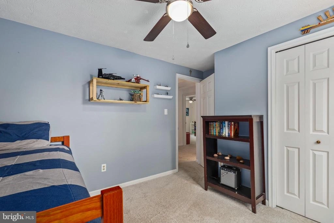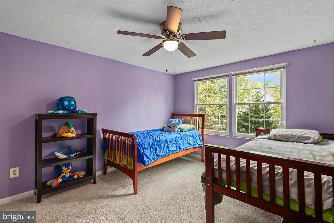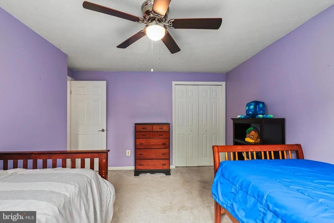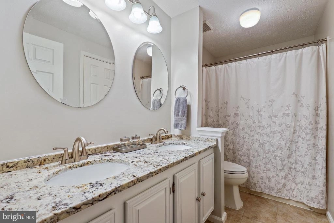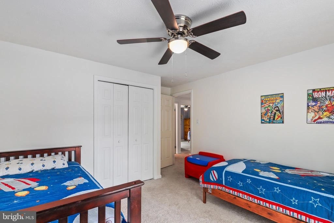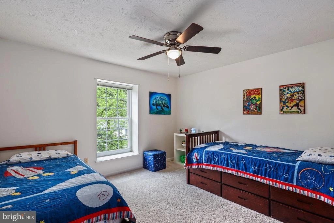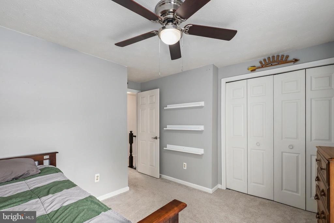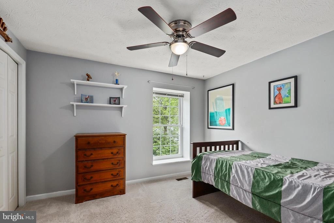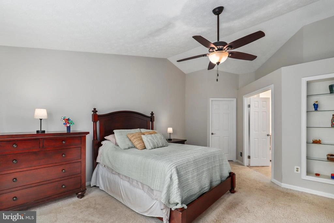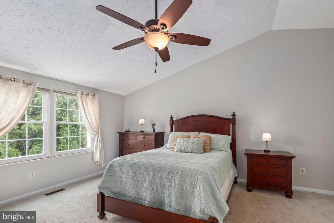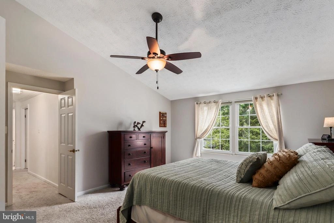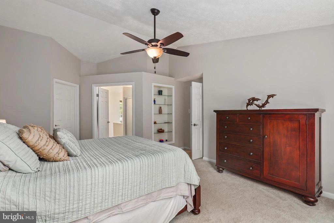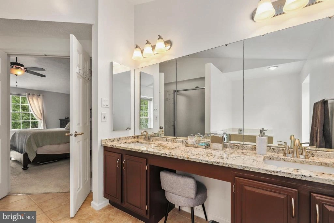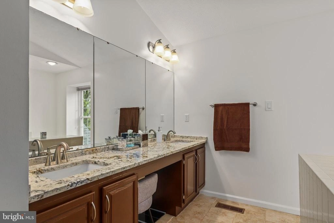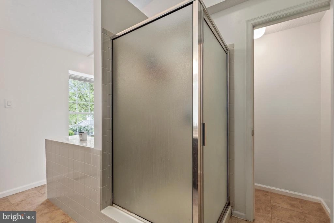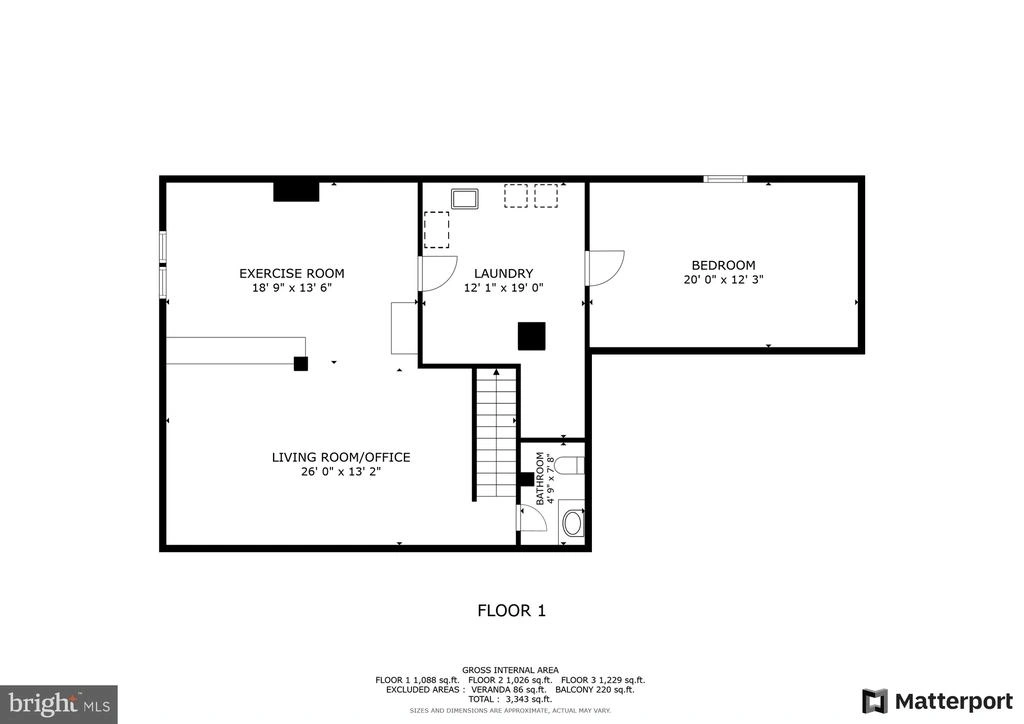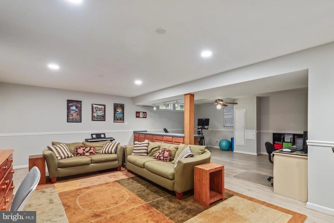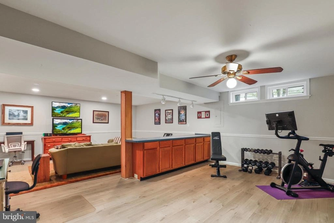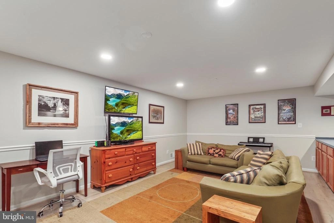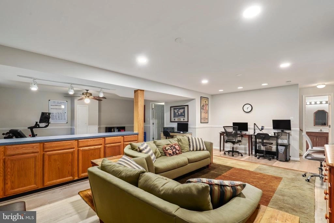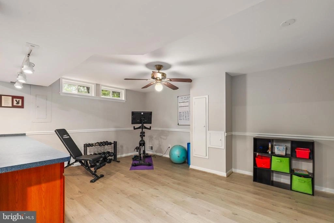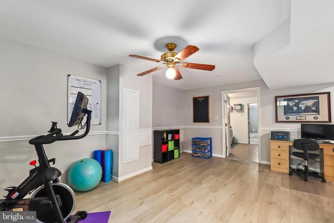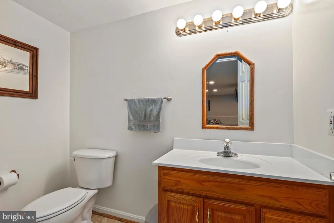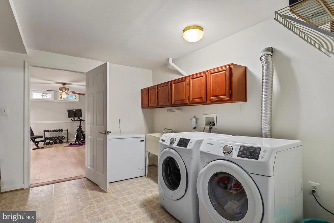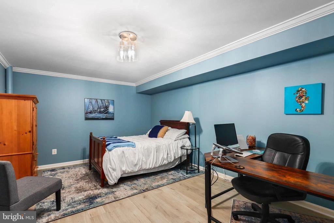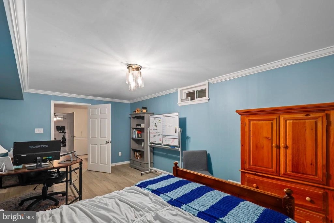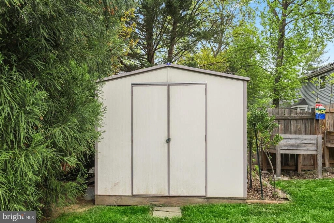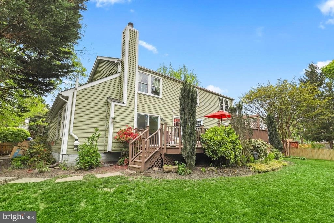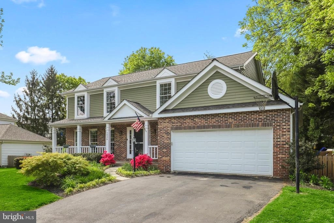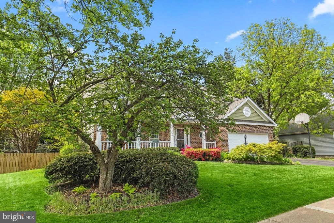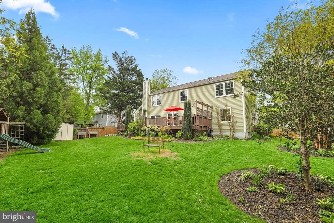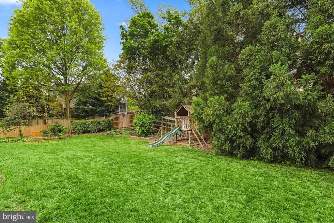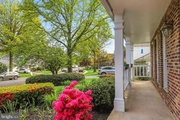
























































1 /
57
Video
Map
$865,000
↓ $10K (1.1%)
●
House -
For Sale
1426 CELLAR CREEK WAY
HERNDON, VA 20170
5 Beds
4 Baths,
2
Half Baths
2408 Sqft
$4,408
Estimated Monthly
$160
HOA / Fees
6.58%
Cap Rate
About This Property
Welcome home to this beautiful is located in Hastings Hunt
neighborhood with over 3200 sq ft of living space. This home
has one of the largest lots in Hastings Hunt and features 3
finished levels of living space. The updated Spacious kitchen
has plenty of cabinets, SS appliances, breakfast bar and an eat-in
table area that connects to family room and provides access to the
large back deck and the fully fenced backyard. On the main
level there is a dining room and living room which both have floor
to ceiling windows that lets in lots of natural light and there is
a powder room which has been updated (April '24).
The upper level you will find the Primary suite with attached full bath, that was recently updated (April 24), it has a separate tub and shower, dual vanity with lots of storage. Tons of natural lighting coming in through all the windows in all the rooms. A total of 5 bedrooms on the upper level. A large hall bathroom that was updated in April '24.
The lower level is fully finished with an additional room that can be used as a guest room/studio/home office, work out room, updated in August 2022. The laundry has its own space in the lower level (2019). There is an updated full bathroom on the lower level as well as an additional family room. Plenty of storage space too! New roof was installed in April '24. HVAC and compressor serviced in July '23). Ask your agent for the full list of updates. Hastings Hunt is a community of single family homes, neighborhood elementary school, Dranesville and lots of mature trees.
The upper level you will find the Primary suite with attached full bath, that was recently updated (April 24), it has a separate tub and shower, dual vanity with lots of storage. Tons of natural lighting coming in through all the windows in all the rooms. A total of 5 bedrooms on the upper level. A large hall bathroom that was updated in April '24.
The lower level is fully finished with an additional room that can be used as a guest room/studio/home office, work out room, updated in August 2022. The laundry has its own space in the lower level (2019). There is an updated full bathroom on the lower level as well as an additional family room. Plenty of storage space too! New roof was installed in April '24. HVAC and compressor serviced in July '23). Ask your agent for the full list of updates. Hastings Hunt is a community of single family homes, neighborhood elementary school, Dranesville and lots of mature trees.
Unit Size
2,408Ft²
Days on Market
12 days
Land Size
0.24 acres
Price per sqft
$359
Property Type
House
Property Taxes
$661
HOA Dues
$160
Year Built
1988
Listed By

Last updated: 2 days ago (Bright MLS #VAFX2176008)
Price History
| Date / Event | Date | Event | Price |
|---|---|---|---|
| May 30, 2024 | Price Decreased |
$865,000
↓ $10K
(1.1%)
|
|
| Price Decreased | |||
| May 20, 2024 | Relisted | $875,000 | |
| Relisted | |||
| May 18, 2024 | In contract | - | |
| In contract | |||
| May 2, 2024 | Listed by Redfin Corporation | $875,000 | |
| Listed by Redfin Corporation | |||
| May 24, 2022 | Sold to Mike Svatek, Rachel Anne Sv... | $827,500 | |
| Sold to Mike Svatek, Rachel Anne Sv... | |||
Show More

Property Highlights
Garage
Air Conditioning
Fireplace
With View
Parking Details
Has Garage
Garage Features: Garage Door Opener
Parking Features: Attached Garage, Driveway
Attached Garage Spaces: 2
Garage Spaces: 2
Total Garage and Parking Spaces: 4
Interior Details
Bedroom Information
Bedrooms on 1st Upper Level: 5
Bathroom Information
Full Bathrooms on 1st Upper Level: 2
Half Bathrooms on 1st Lower Level: 1
Interior Information
Interior Features: Breakfast Area, Ceiling Fan(s), Dining Area, Family Room Off Kitchen, Floor Plan - Traditional, Formal/Separate Dining Room, Kitchen - Eat-In, Kitchen - Island, Kitchen - Table Space, Pantry, Stall Shower, Tub Shower, Walk-in Closet(s), Wood Floors
Appliances: Built-In Microwave, Dryer, Washer, Cooktop, Dishwasher, Disposal, Refrigerator, Stove
Flooring Type: Carpet, Hardwood
Living Area Square Feet Source: Estimated
Room Information
Laundry Type: Has Laundry, Lower Floor
Fireplace Information
Has Fireplace
Fireplaces: 1
Basement Information
Has Basement
Full, Fully Finished, Interior Access, Improved, Heated
Exterior Details
Property Information
Ownership Interest: Fee Simple
Property Condition: Excellent
Year Built Source: Assessor
Building Information
Foundation Details: Other
Other Structures: Above Grade, Below Grade
Structure Type: Detached
Construction Materials: Aluminum Siding, Brick, Combination
Outdoor Living Structures: Deck(s)
Pool Information
No Pool
Lot Information
Tidal Water: N
Lot Size Source: Assessor
Land Information
Land Assessed Value: $703,260
Above Grade Information
Finished Square Feet: 2408
Finished Square Feet Source: Assessor
Below Grade Information
Finished Square Feet: 846
Finished Square Feet Source: Estimated
Financial Details
County Tax: $7,701
County Tax Payment Frequency: Annually
City Town Tax: $0
City Town Tax Payment Frequency: Annually
Tax Assessed Value: $703,260
Tax Year: 2023
Tax Annual Amount: $7,936
Year Assessed: 2023
Utilities Details
Central Air
Cooling Type: Central A/C
Heating Type: Heat Pump(s)
Cooling Fuel: Electric
Heating Fuel: Electric
Hot Water: Electric
Sewer Septic: Public Sewer
Water Source: Public
Location Details
HOA Fee: $160
HOA Fee Frequency: Quarterly
Comparables
Unit
Status
Status
Type
Beds
Baths
ft²
Price/ft²
Price/ft²
Asking Price
Listed On
Listed On
Closing Price
Sold On
Sold On
HOA + Taxes
House
5
Beds
4
Baths
2,280 ft²
$329/ft²
$750,000
Aug 10, 2023
$750,000
Sep 19, 2023
$153/mo
House
4
Beds
4
Baths
2,420 ft²
$351/ft²
$850,000
Mar 15, 2024
$850,000
Apr 19, 2024
$56/mo
Sold
House
4
Beds
4
Baths
2,230 ft²
$354/ft²
$790,000
Dec 8, 2023
$790,000
Jan 4, 2024
$140/mo
House
4
Beds
4
Baths
2,166 ft²
$416/ft²
$900,000
Feb 1, 2024
$900,000
Mar 1, 2024
$72/mo
House
4
Beds
3
Baths
2,495 ft²
$317/ft²
$790,000
Jan 20, 2024
$790,000
Feb 2, 2024
$160/mo
House
4
Beds
4
Baths
2,018 ft²
$378/ft²
$762,000
Jul 3, 2023
$762,000
Jul 28, 2023
$152/mo
In Contract
House
4
Beds
4
Baths
2,535 ft²
$325/ft²
$825,000
May 1, 2024
-
$160/mo
In Contract
House
4
Beds
5
Baths
2,592 ft²
$328/ft²
$849,900
Apr 21, 2024
-
$72/mo
In Contract
House
4
Beds
4
Baths
2,276 ft²
$365/ft²
$830,000
Apr 4, 2024
-
$160/mo
In Contract
House
4
Beds
3
Baths
2,511 ft²
$331/ft²
$830,000
May 16, 2024
-
$485/mo
Active
House
4
Beds
4
Baths
2,240 ft²
$391/ft²
$875,000
May 11, 2024
-
$72/mo
Active
House
4
Beds
3
Baths
2,519 ft²
$322/ft²
$810,000
May 17, 2024
-
$160/mo
Past Sales
| Date | Unit | Beds | Baths | Sqft | Price | Closed | Owner | Listed By |
|---|
Building Info
1426 Cellar Creek Way
1426 Cellar Creek Way, Herndon, VA 20170
- 1 Unit for Sale




