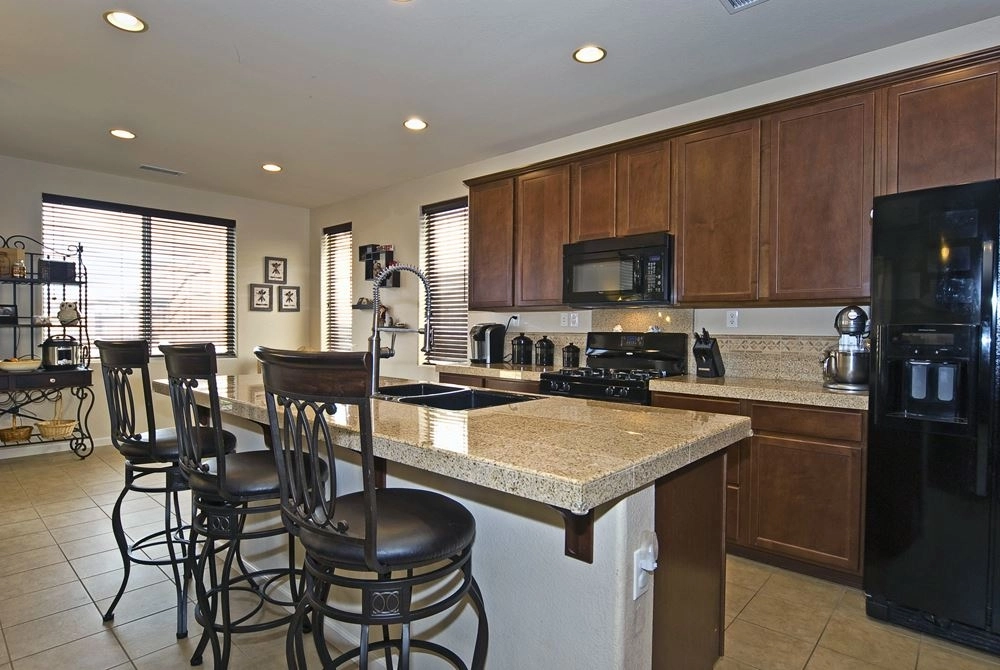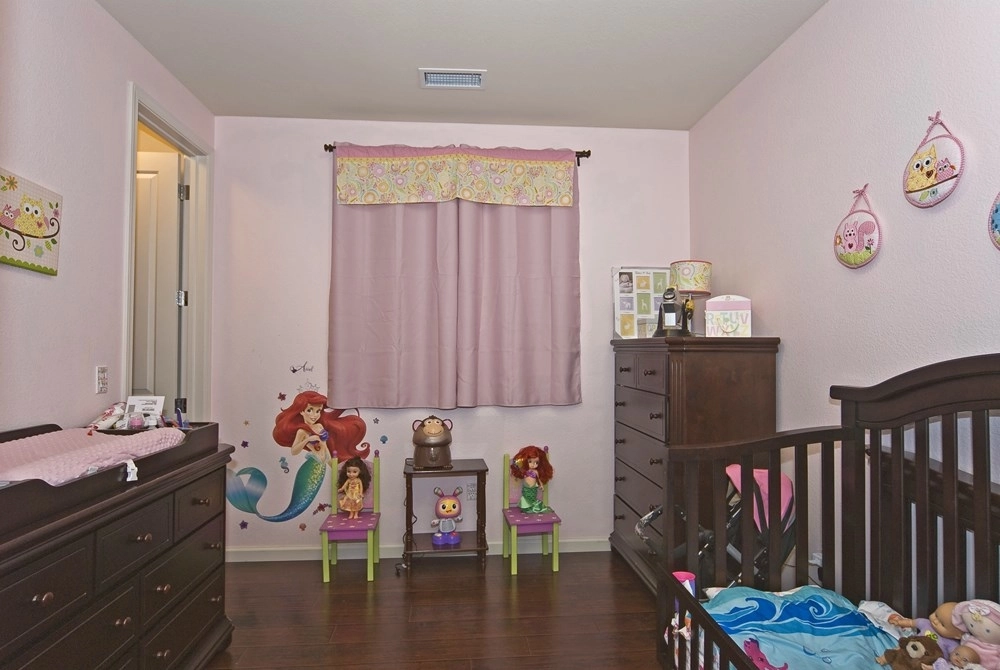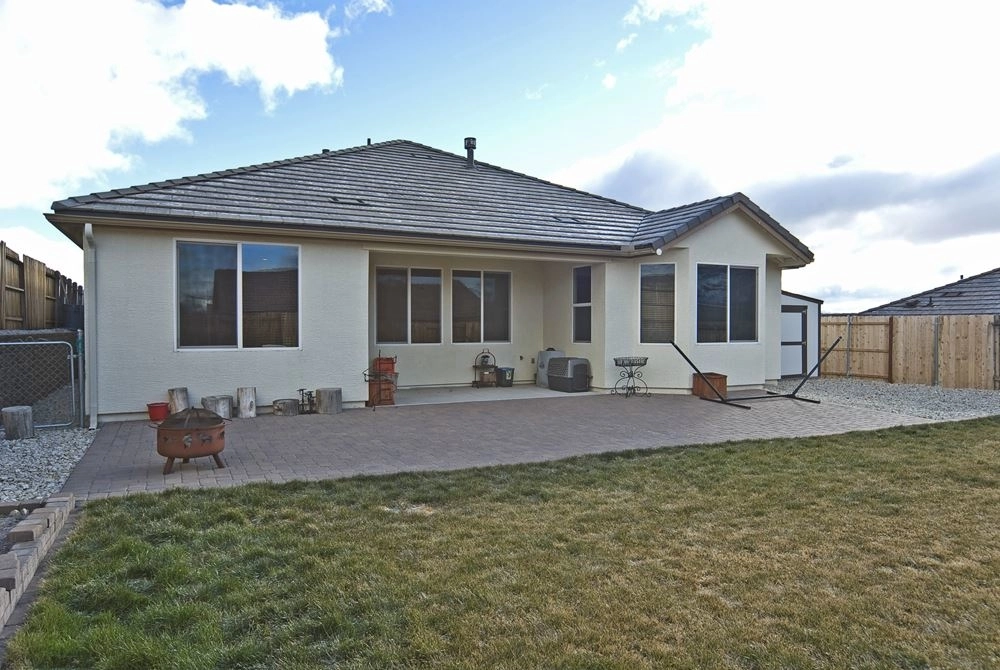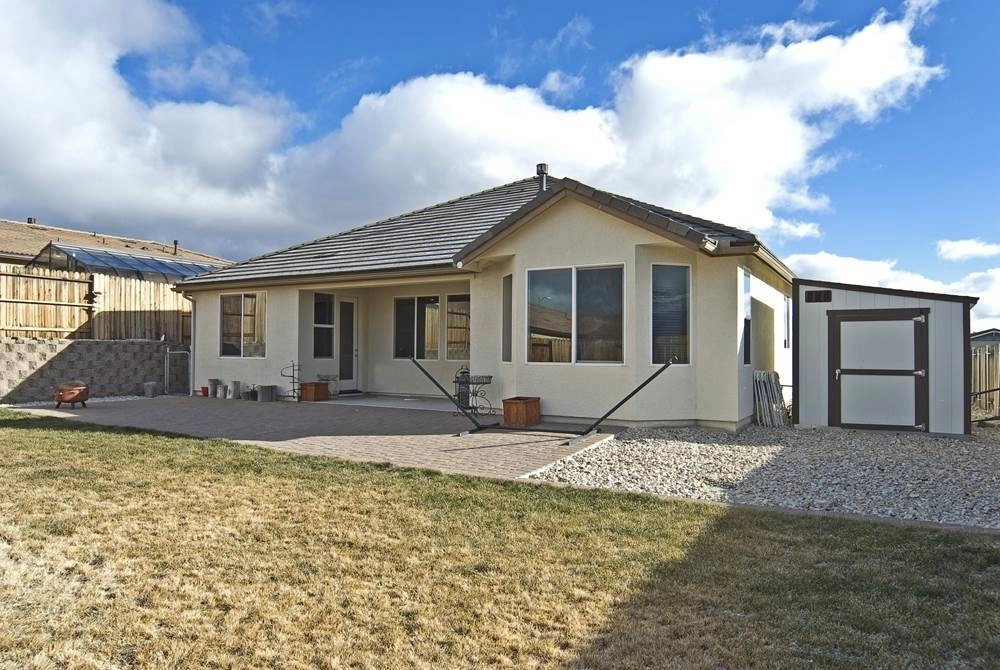
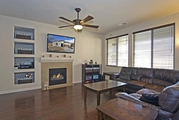

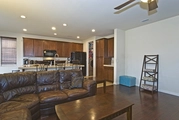





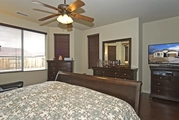


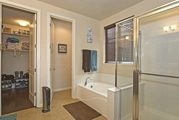





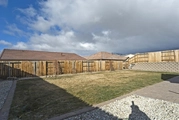

1 /
20
Map
$693,725*
●
House -
Off Market
1425 Hogadon Way
Reno, NV 89523
3 Beds
2 Baths
1767 Sqft
$421,000 - $513,000
Reference Base Price*
48.39%
Since May 1, 2019
National-US
Primary Model
Sold Apr 15, 2019
$445,000
Sold Mar 22, 2011
$239,500
Buyer
Seller
$233,115
by Guild Mortgage Co
Mortgage Due Apr 01, 2041
About This Property
All wet areas include ceramic tile and a gorgeous laminate through
the rest of the home. All with a built-in security system and 2017
furnace. This is a must see! Mountain views from this modern 3 bed,
2 bath in Northwest Reno. An open floor plan concept with the
kitchen overlooking the living room and backyard views. The kitchen
offers granite counters, extended cabinetry, built in pantry, and a
spacious island with breakfast seating. A large master bedroom with
double sinks, shower stall and garden tub, and deep walk-in closet.
The backyard boasts a covered patio with extended brick pavers and
those mountain views. Listing Agent: Richard C Beach Email
Address: [email protected] Broker: Keller Williams Group One
Inc.
The manager has listed the unit size as 1767 square feet.
The manager has listed the unit size as 1767 square feet.
Unit Size
1,767Ft²
Days on Market
-
Land Size
0.21 acres
Price per sqft
$265
Property Type
House
Property Taxes
$3,103
HOA Dues
-
Year Built
2011
Price History
| Date / Event | Date | Event | Price |
|---|---|---|---|
| Apr 5, 2019 | No longer available | - | |
| No longer available | |||
| Mar 22, 2019 | Price Decreased |
$467,500
↓ $8K
(1.6%)
|
|
| Price Decreased | |||
| Feb 7, 2019 | Price Decreased |
$475,000
↓ $10K
(2.1%)
|
|
| Price Decreased | |||
| Dec 29, 2018 | Listed | $485,000 | |
| Listed | |||
Property Highlights
Fireplace
Garage
With View






