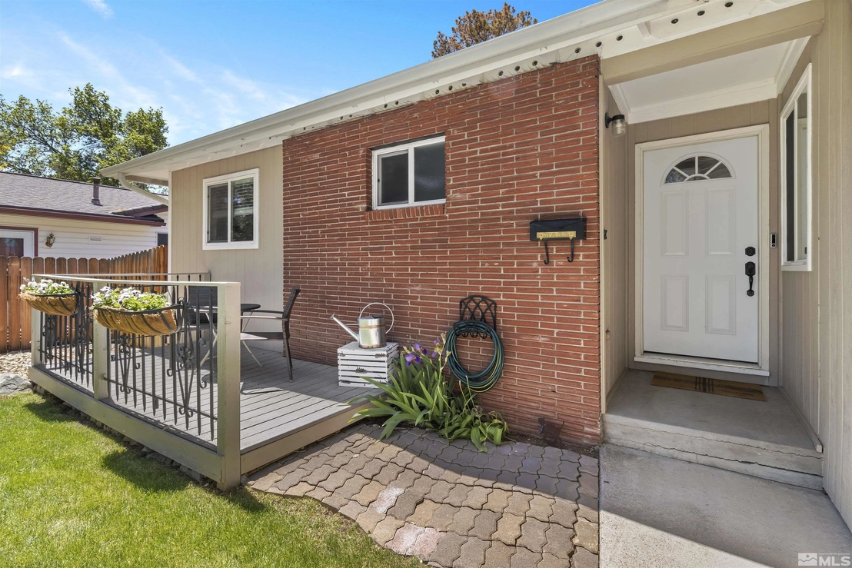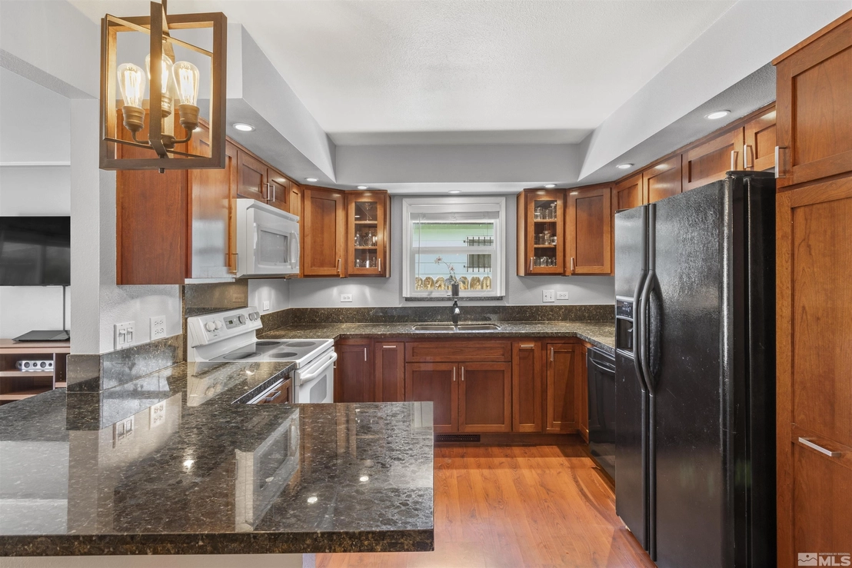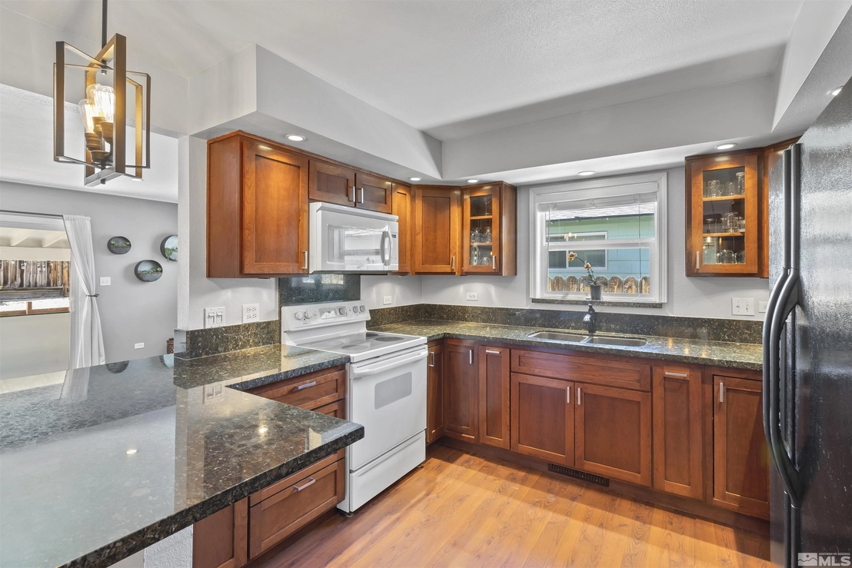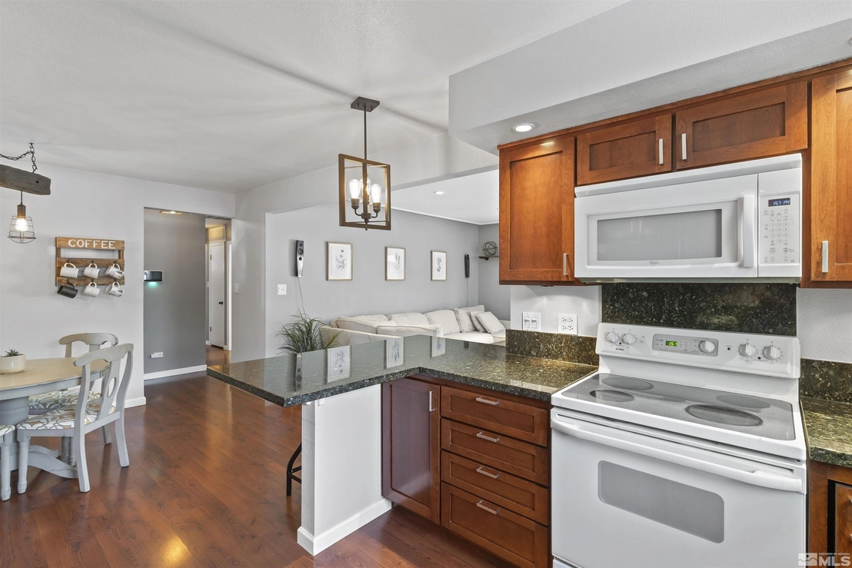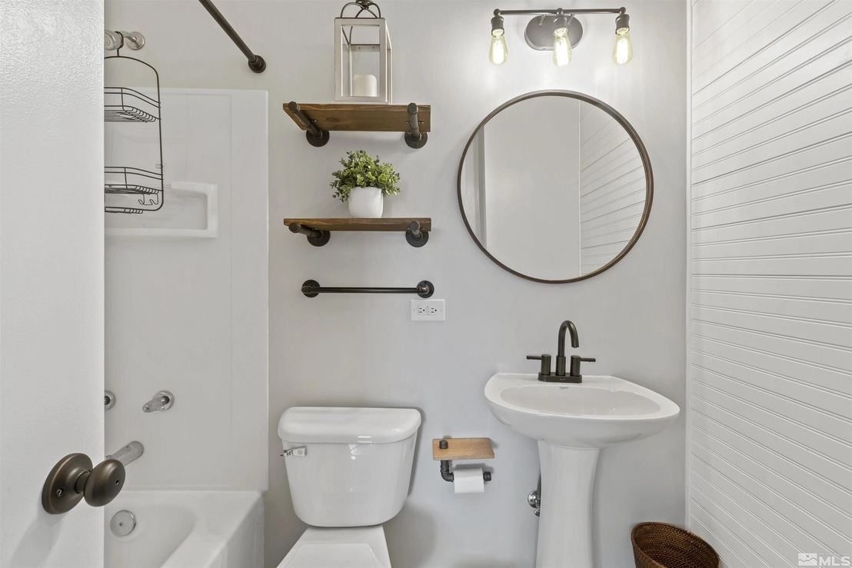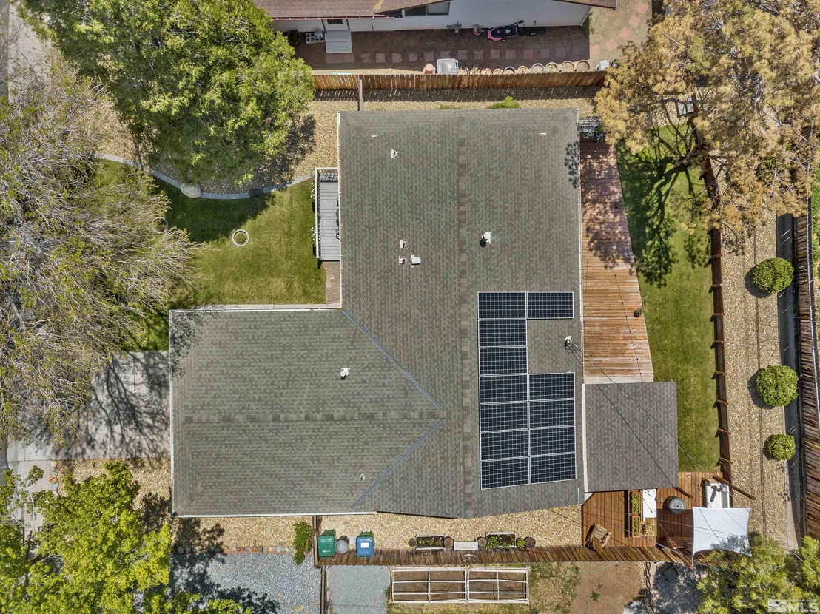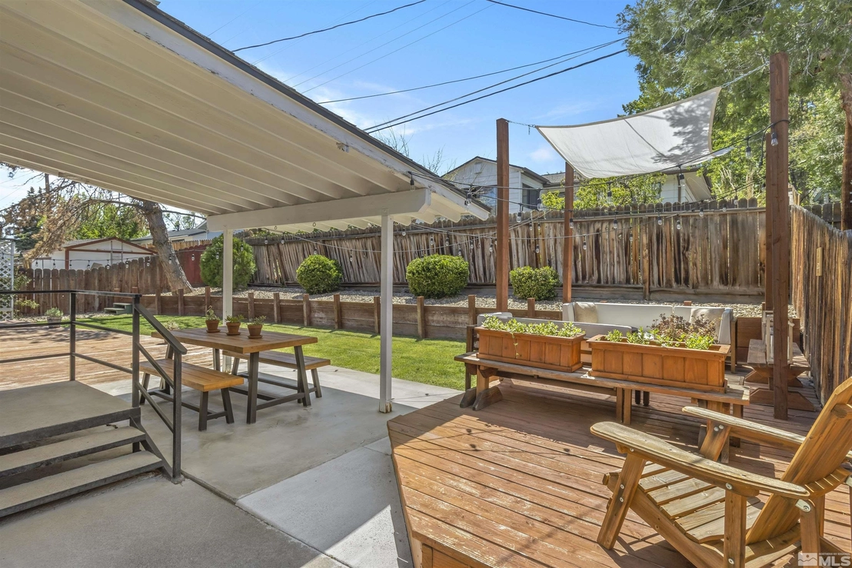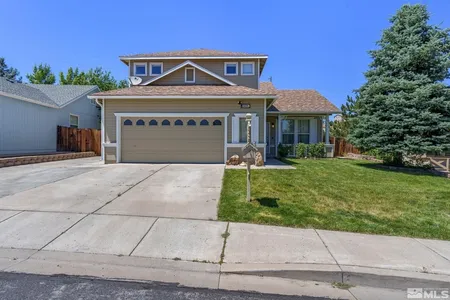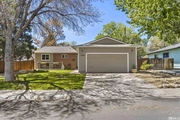






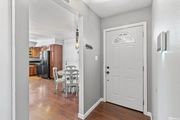








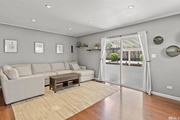














1 /
31
Map
$495,174*
●
House -
Off Market
1425 Bridgewood Ln.
Reno, NV 89503
2 Beds
2 Baths
1176 Sqft
$441,000 - $537,000
Reference Base Price*
1.16%
Since Jul 1, 2022
National-US
Primary Model
Sold Jul 01, 2022
$505,000
Buyer
Seller
$404,000
by Synergy Home Mortgage Llc
Mortgage Due Aug 01, 2052
Sold Aug 15, 2018
$314,900
Seller
$305,453
by Calcon Mutual Mortgage Llc
Mortgage Due Sep 01, 2048
About This Property
Welcome Home!!! Beautiful 2 bed /2 bath home, meticulously
maintained in one of the most desirable areas of Reno!
Updated bathrooms and kitchen. 2018 sewer pipe from house to
street and vapor barrier under the house were replaced. 2019
new HVAC and central air conditioning was added, along with
recessed lighting in the living room and hallway, and new fans in
the bedrooms. 2020 front yard received new lawn, rocks, and
sprinkler system, while the back yard was cleaned up with new rocks
and sod.
The manager has listed the unit size as 1176 square feet.
The manager has listed the unit size as 1176 square feet.
Unit Size
1,176Ft²
Days on Market
-
Land Size
0.15 acres
Price per sqft
$416
Property Type
House
Property Taxes
$1,017
HOA Dues
-
Year Built
1964
Price History
| Date / Event | Date | Event | Price |
|---|---|---|---|
| Jul 1, 2022 | Sold to Erin Pieratt | $505,000 | |
| Sold to Erin Pieratt | |||
| Jun 1, 2022 | No longer available | - | |
| No longer available | |||
| May 25, 2022 | Listed | $489,500 | |
| Listed | |||
| Aug 23, 2018 | No longer available | - | |
| No longer available | |||
| Jul 15, 2018 | Listed | $314,900 | |
| Listed | |||
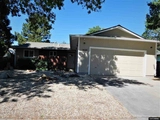


|
|||
|
Washoe County Assessor has it as a 3 bedroom, but it's actually a 2
bedroom home. Don't delay previewing this beautifully updated and
remodeled home in Northwest Reno within walking distance to
elementary and middle schools. This home features a brand new
kitchen with down lighted cabinets, granite countertops,
beautifully lit with slow-close cabinets and drawers.The master
bedroom features walk-in closets, a large master bath with dual
sinks and dual shower heads in the shower and an…
|
|||
Property Highlights
Garage








