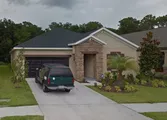$415,173*
●
House -
Off Market
14244 Blue Dasher Dr
Riverview, FL 33569
4 Beds
3 Baths
2072 Sqft
$248,000 - $302,000
Reference Base Price*
50.97%
Since Mar 1, 2019
National-US
Primary Model
Sold Sep 14, 2021
$260,000
Buyer
$255,189
by Crosscountry Mortgage Llc
Mortgage Due Oct 01, 2051
Sold Feb 25, 2016
$244,400
Seller
$219,951
by Universal American Mortgage Co
Mortgage Due Mar 01, 2046
About This Property
**COMING SOON** Stunning Single Family home with 4 bedroom and 3
full bathrooms. Located on a premium home site with protected woods
in the back means no rear neighbors, incredible views and an
awesome country setting! As you enter the home, you will be
impressed with the foyer that features a tray ceiling. Two large
bedrooms on one side that share a large bathroom with double sinks
and granite countertops. Another secondary bedroom, off to itself,
and with its own bathroom. The household chef will love the kitchen
with island, large pantry, Granite countertops, Maple Expresso real
wood cabinets. 42 uppers, staggered, and with crown molding on top.
Stainless steel appliances. Open floor plan with kitchen blending
into the dining room and living room. Perfect for entertaining.
Laundry room access from the kitchen AND the master bathroom. The
large 16x13 Master Bedroom to rear of home, overlooking the woods
features a huge walk in closet and fully equipped bathroom with
double sinks, granite countertops, roman tub, separate shower
stall, and separate toilet room. 18x18. This home has a large
covered lanai for relaxing and socializing. The entry has designer
stonework up to the roofline. NO CDD and low HOA fee. Call now for
your private showing
The manager has listed the unit size as 2072 square feet.
The manager has listed the unit size as 2072 square feet.
Unit Size
2,072Ft²
Days on Market
-
Land Size
-
Price per sqft
$133
Property Type
House
Property Taxes
-
HOA Dues
-
Year Built
2016
Price History
| Date / Event | Date | Event | Price |
|---|---|---|---|
| Sep 14, 2021 | Sold to Decarlo Mckenzie | $260,000 | |
| Sold to Decarlo Mckenzie | |||
| Feb 18, 2019 | No longer available | - | |
| No longer available | |||
| Dec 7, 2018 | Listed | $275,000 | |
| Listed | |||
| Feb 25, 2016 | Sold to Edward S Mckenzie, Joyce M ... | $244,400 | |
| Sold to Edward S Mckenzie, Joyce M ... | |||
Property Highlights
Building Info
Overview
Building
Neighborhood
Zoning
Geography
Comparables
Unit
Status
Status
Type
Beds
Baths
ft²
Price/ft²
Price/ft²
Asking Price
Listed On
Listed On
Closing Price
Sold On
Sold On
HOA + Taxes
About Fish Hawk
Similar Homes for Sale
Currently no similar homes aroundNearby Rentals

$2,200 /mo
- 2 Beds
- 2.5 Baths
- 1,738 ft²

$1,950 /mo
- 2 Beds
- 2.5 Baths
- 1,216 ft²




