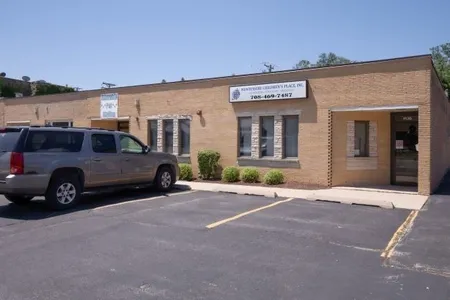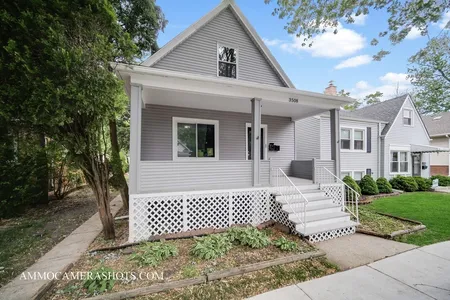























1 /
24
Map
$489,528*
●
House -
Off Market
1424 Ostrander Avenue
La Grange Park, IL 60526
4 Beds
3 Baths
1800 Sqft
$418,000 - $510,000
Reference Base Price*
5.30%
Since Mar 1, 2022
National-US
Primary Model
Sold Mar 21, 2022
$466,000
Seller
$442,415
by Rocket Mortgage Llc
Mortgage Due Apr 01, 2052
Sold Dec 22, 2016
$355,000
$284,000
by Perl Mortgage Inc
Mortgage Due Jan 01, 2047
About This Property
NEWLY REMODELED! MUCH LARGER THAN IT LOOKS! HARD TO FIND SPACIOUS 4
BEDS & 3 FULL BATHS W/ FAM RM & MASTER SUITE ADDITION-1 BLOCK TO
SCHOOLS, PARK & FOREST PRESERVE W/ WALKING/BIKING
TRAILS-EXPRESSWAYS, TRAIN & DOWNTOWN LAGRANGE ARE MINUTES AWAY-THIS
LOVELY HM FEATURES NEW HDW FLS, CROWN MOLDING,NEW LIGHT FIXTURES &
UPDATED BATHS-FAM RM, SKY LIGHTS, NEW STONE GAS FIREPLACE, HDW FL &
IS OPEN TO KIT & BREAKFAST BAY-KIT W/ HDW FL, NEW KITCHEN AID
APPLIANCES, NEW CABS, CAMBRIA QUARTZ COUNTERTOPS, NEW TILED
BACKSPLASH W/POTFILLER, UNDER CAB LIGHTING, BREAKFAST BAR COUNTER,
CLOSET PANTRY & BREAKFAST BAY AREA-LV & DN RM FEATURES HWD FL &
CROWN MOLDING-BED 2 & 3 FEATURES HDW FLS & ARE LOCATED NEXT TO FULL
BATH-BED 4 IS ALSO LOCATED NEXT TO A 2ND FULL BATH-OVERSIZED MASTER
SUITE FEATURES NEW CARPET, SITTING AREA & 3 WALK IN CLOSETS- EN
SUITE LUX BATH FEATURES V-CEILING, SKYLIGHT, NEW TILE SHOWER WITH
HEATED TILE FLOORING - NEW EPOXY BASEMENT FLOORING, FENCED
YARD, TWO TIER DECK , SHED & * NEW FURNACE, A/C UNIT, HUMIDIFIER,
NEW TANKLESS HOT WATER HEATER. NEW GUTTER GUARDS AND LANDSCAPING.
COME TAKE A LOOK!
The manager has listed the unit size as 1800 square feet.
The manager has listed the unit size as 1800 square feet.
Unit Size
1,800Ft²
Days on Market
-
Land Size
0.15 acres
Price per sqft
$258
Property Type
House
Property Taxes
$703
HOA Dues
-
Year Built
1948
Price History
| Date / Event | Date | Event | Price |
|---|---|---|---|
| Mar 21, 2022 | Sold to Jillian Shebelski, Peter Sh... | $466,000 | |
| Sold to Jillian Shebelski, Peter Sh... | |||
| Feb 5, 2022 | No longer available | - | |
| No longer available | |||
| Jan 21, 2022 | Price Decreased |
$464,900
↓ $4K
(0.9%)
|
|
| Price Decreased | |||
| Jan 14, 2022 | Relisted | $469,000 | |
| Relisted | |||
| Jan 10, 2022 | In contract | - | |
| In contract | |||
Show More

Property Highlights
Fireplace
Air Conditioning
Garage
Building Info
Overview
Building
Neighborhood
Geography
Comparables
Unit
Status
Status
Type
Beds
Baths
ft²
Price/ft²
Price/ft²
Asking Price
Listed On
Listed On
Closing Price
Sold On
Sold On
HOA + Taxes
Active
House
3
Beds
2.5
Baths
1,408 ft²
$312/ft²
$438,800
Aug 30, 2023
-
$527/mo
Active
Commercial
Loft
-
4,400 ft²
$95/ft²
$415,900
Feb 16, 2023
-
$2,167/mo




























