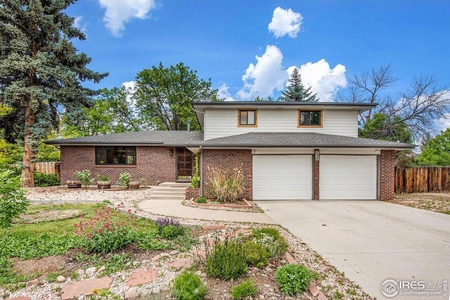$700,000
↓ $25K (3.4%)
●
House -
For Sale
1424 16th Avenue
Longmont, CO 80501
5 Beds
3 Baths
3952 Sqft
$3,858
Estimated Monthly
5.02%
Cap Rate
About This Property
Wonderful, Warm & Such a great location! SO much sq footage for
~$168/ft! The main level of this home is over 2000 sf with 3 beds &
2 full bathrooms & includes formal in informal dining and living
areas. The lower level has 2 more bedrooms and a full bath Great
possible multi-generational layout for everyone to have their own
space. The relaxing back deck is ready for your parties! There is
wonderful access to the home with "ADA" ramps at the front and
rear. New hail-resistent roof in 2023. There is a sprinkler system
in the house that can be removed by a handyman if desired. It is in
place from when it was used as an assisted living home.
Unit Size
3,952Ft²
Days on Market
267 days
Land Size
0.18 acres
Price per sqft
$177
Property Type
House
Property Taxes
$420
HOA Dues
-
Year Built
1989
Listed By

Last updated: 8 days ago (REcolorado MLS #RECIR996008)
Price History
| Date / Event | Date | Event | Price |
|---|---|---|---|
| May 25, 2024 | Price Decreased |
$700,000
↓ $25K
(3.5%)
|
|
| Price Decreased | |||
| Apr 18, 2024 | Price Decreased |
$725,000
↓ $14K
(1.9%)
|
|
| Price Decreased | |||
| Apr 13, 2024 | Price Decreased |
$739,000
↓ $10K
(1.3%)
|
|
| Price Decreased | |||
| Mar 22, 2024 | Price Decreased |
$749,000
↓ $1K
(0.1%)
|
|
| Price Decreased | |||
| Jan 25, 2024 | Price Decreased |
$750,000
↓ $15K
(2%)
|
|
| Price Decreased | |||
Show More

Property Highlights
Garage
Air Conditioning
Fireplace
Parking Details
Total Number of Parking: 2
Attached Garage
Garage Spaces: 2
Interior Details
Bathroom Information
Full Bathrooms: 2
Interior Information
Interior Features: Eat-in Kitchen, Five Piece Bath, In-Law Floor Plan, Jet Action Tub, Open Floorplan, Radon Mitigation System, Vaulted Ceiling(s), Walk-In Closet(s)
Appliances: Dishwasher, Disposal, Microwave, Oven, Refrigerator
Flooring Type: Wood
Room 1
Level: Main
Room 2
Level: Main
Type: Carpet
Room 3
Level: Main
Room 4
Level: Basement
Room 5
Level: Main
Type: Wood
Room 6
Level: Main
Type: Wood
Room 7
Level: Main
Type: Carpet
Room 8
Level: Basement
Type: Carpet
Room 9
Level: Main
Type: Carpet
Room 10
Level: Main
Type: Carpet
Room 11
Level: Main
Type: Carpet
Room 12
Level: Basement
Type: Carpet
Room 13
Level: Basement
Type: Carpet
Room 14
Level: Main
Type: Wood
Fireplace Information
Fireplace Features: Gas, Living Room
Basement Information
Basement: Full
Exterior Details
Property Information
Property Type: Residential
Property Sub Type: Single Family Residence
Year Built: 1989
Building Information
Levels: One
Structure Type: House
Building Area Total: 4160
Construction Methods: Brick, Wood Frame
Roof: Composition
Lot Information
Lot Features: Level
Lot Size Acres: 0.18
Lot Size Square Feet: 7916
Land Information
Water Source: Public
Financial Details
Tax Year: 2023
Tax Annual Amount: $5,044
Utilities Details
Cooling: Ceiling Fan(s), Central Air
Heating: Forced Air
Sewer : Public Sewer
Location Details
Directions: From Highway 66 and 287; West on 66 to Francis, South on Francis to 16th, Left/East on 16th to the home. South: From 287 in Longmont, West on 17th to Francis, South on Francis to 16th, East on 16th to the home.
County or Parish: Boulder
Other Details
Selling Agency Compensation: 3.00
Building Info
Overview
Building
Neighborhood
Geography
Comparables
Unit
Status
Status
Type
Beds
Baths
ft²
Price/ft²
Price/ft²
Asking Price
Listed On
Listed On
Closing Price
Sold On
Sold On
HOA + Taxes
In Contract
House
3
Beds
2
Baths
1,707 ft²
$387/ft²
$660,000
Apr 3, 2024
-
$279/mo





















































































