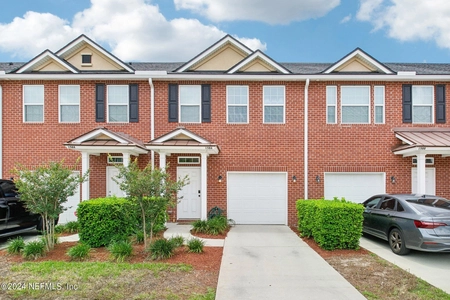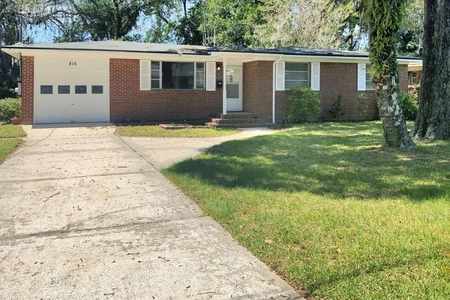































1 /
32
Map
$375,686*
●
House -
Off Market
1422 ASPENWOOD DR
JACKSONVILLE, FL 32211
3 Beds
2 Baths
1732 Sqft
$231,000 - $281,000
Reference Base Price*
46.47%
Since Nov 1, 2019
National-US
Primary Model
Sold Oct 04, 2019
$256,500
$251,853
by Caliber Home Loans Inc
Mortgage Due Oct 01, 2049
Sold Mar 17, 2016
$227,000
$222,873
by Universal American Mortgage Co
Mortgage Due Jan 01, 2046
About This Property
Upgrades galore in this 3 bedroom 2 bathroom home in Mill Creek
East. Solar panels, tied into the grid, lower your monthly
bills freeing you up from burdensome utility costs. Hybrid
hot water heater. High-end water softener. Open floor
plan for entertaining. Lake views from your screened-in
lanai. Fully fenced backyard for your kids and pets to have a
safe place to play. A home warranty with more than a year
left of coverage. Close to all of the shops and restaurants
off of Trednick Pkwy. Call today to schedule a showing!
The manager has listed the unit size as 1732 square feet.
The manager has listed the unit size as 1732 square feet.
Unit Size
1,732Ft²
Days on Market
-
Land Size
-
Price per sqft
$148
Property Type
House
Property Taxes
-
HOA Dues
$38
Year Built
2016
Price History
| Date / Event | Date | Event | Price |
|---|---|---|---|
| Oct 6, 2019 | No longer available | - | |
| No longer available | |||
| Oct 4, 2019 | Relisted | $256,500 | |
| Relisted | |||
| Oct 4, 2019 | Sold to Andrew Simmonds | $256,500 | |
| Sold to Andrew Simmonds | |||
| Aug 23, 2019 | No longer available | - | |
| No longer available | |||
| Aug 18, 2019 | Price Decreased |
$256,500
↓ $3K
(1.3%)
|
|
| Price Decreased | |||
Show More

Property Highlights
Air Conditioning
Garage
Building Info
Overview
Building
Neighborhood
Zoning
Geography
Comparables
Unit
Status
Status
Type
Beds
Baths
ft²
Price/ft²
Price/ft²
Asking Price
Listed On
Listed On
Closing Price
Sold On
Sold On
HOA + Taxes
Sold
House
3
Beds
2
Baths
1,770 ft²
$150/ft²
$265,000
Sep 4, 2020
$265,000
Oct 21, 2020
$54/mo
Sold
House
3
Beds
2
Baths
1,758 ft²
$182/ft²
$320,000
Aug 9, 2021
$320,000
Sep 8, 2021
$24/mo
House
3
Beds
2
Baths
1,548 ft²
$142/ft²
$220,000
Oct 1, 2019
$220,000
Jan 8, 2020
$38/mo
Sold
House
3
Beds
2
Baths
1,548 ft²
$172/ft²
$267,000
Sep 18, 2020
$267,000
Nov 30, 2020
$54/mo
House
3
Beds
2
Baths
1,637 ft²
$165/ft²
$270,000
Oct 19, 2022
$270,000
Mar 29, 2023
-
Sold
House
3
Beds
2
Baths
2,123 ft²
$131/ft²
$278,000
Dec 19, 2019
$278,000
Mar 2, 2020
$39/mo
In Contract
House
3
Beds
2
Baths
1,642 ft²
$155/ft²
$255,000
Apr 5, 2024
-
$141/mo
In Contract
House
3
Beds
2
Baths
1,616 ft²
$168/ft²
$272,000
Apr 26, 2024
-
$381/mo
Active
House
3
Beds
2
Baths
1,502 ft²
$166/ft²
$250,000
May 18, 2024
-
$111/mo
Active
House
3
Beds
2
Baths
1,300 ft²
$216/ft²
$281,000
Apr 17, 2024
-
$237/mo
In Contract
Townhouse
3
Beds
3
Baths
1,707 ft²
$175/ft²
$298,494
Apr 4, 2024
-
$212/mo







































