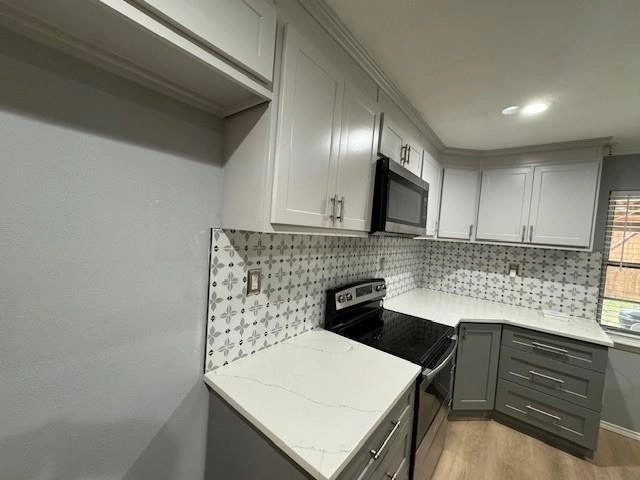

























1 /
26
Map
$499,000
↓ $26K (5%)
●
House -
For Sale
14137 Birchlawn Drive
Farmers Branch, TX 75234
4 Beds
1 Bath,
1
Half Bath
2216 Sqft
$3,092
Estimated Monthly
$0
HOA / Fees
6.88%
Cap Rate
About This Property
4 bedrooms with 2.5 bath with study-office in Terrace Club Park 2
of Farmers Branch.
First floor includes a spacious main bedroom with his and hers closets. Also downstairs are the study-office, powder room, kitchen, dining area, and laundry room.
Second floor includes three large bedrooms and another bathroom with dual sinks.
Home also features a 2-car garage with Internet-enabled door openers, 2-inch blinds, backyard awning, and Ring alarm devices.
Convenient access to I-35E, Stemmons Freeway, I-635, LBJ Freeway, Addison, Dallas, and Carrollton. Recreation Center (with gym and indoor track), Water Park, and Dog Park are within walking distance.
Motivated sellers!
First floor includes a spacious main bedroom with his and hers closets. Also downstairs are the study-office, powder room, kitchen, dining area, and laundry room.
Second floor includes three large bedrooms and another bathroom with dual sinks.
Home also features a 2-car garage with Internet-enabled door openers, 2-inch blinds, backyard awning, and Ring alarm devices.
Convenient access to I-35E, Stemmons Freeway, I-635, LBJ Freeway, Addison, Dallas, and Carrollton. Recreation Center (with gym and indoor track), Water Park, and Dog Park are within walking distance.
Motivated sellers!
Unit Size
2,216Ft²
Days on Market
140 days
Land Size
0.25 acres
Price per sqft
$225
Property Type
House
Property Taxes
$641
HOA Dues
-
Year Built
1963
Listed By
Last updated: 8 days ago (NTREIS #20497157)
Price History
| Date / Event | Date | Event | Price |
|---|---|---|---|
| Mar 1, 2024 | Price Decreased |
$499,000
↓ $26K
(5%)
|
|
| Price Decreased | |||
| Feb 14, 2024 | Price Decreased |
$525,000
↓ $5K
(0.9%)
|
|
| Price Decreased | |||
| Dec 20, 2023 | Listed by Beam Real Estate LLC | $530,000 | |
| Listed by Beam Real Estate LLC | |||



|
|||
|
4 bedrooms with 2.5 bath with study-office in Terrace Club Park 2
of Farmers Branch. First floor includes a spacious main bedroom
with his and hers closets. Also downstairs are the study-office,
powder room, kitchen, dining area, and laundry room. Second floor
includes three large bedrooms and another bathroom with dual sinks.
Home also features a 2-car garage with Internet-enabled door
openers, 2-inch blinds, backyard awning, and Ring alarm devices.
Convenient access to I-35E, Stemmons…
|
|||
Property Highlights
Air Conditioning
Fireplace
Garage
Parking Details
Has Garage
Attached Garage
Garage Height: 9
Garage Length: 22
Garage Width: 18
Garage Spaces: 2
Parking Features: 0
Interior Details
Interior Information
Interior Features: Kitchen Island, Pantry
Appliances: Dishwasher, Electric Oven
Flooring Type: Carpet, Luxury Vinyl Plank, Other
Bedroom1
Dimension: 13.00 x 14.00
Level: 2
Features: Custom Closet System
Bedroom2
Dimension: 12.00 x 13.00
Level: 2
Features: Custom Closet System
Bedroom3
Dimension: 14.00 x 18.00
Level: 2
Features: Walk-in Closet(s)
Bath-Full1
Dimension: 6.00 x 8.00
Level: 1
Features: Bidet, Dual Sinks, Medicine Cabinet, Natural Stone/Granite Type, Separate Shower
Bath-Full2
Dimension: 4.00 x 11.00
Level: 2
Features: Dual Sinks, Separate Shower
Bath-Half
Dimension: 4.00 x 11.00
Level: 2
Features: Dual Sinks, Separate Shower
Fireplace Information
Has Fireplace
Brick, Dining Room, Gas, Kitchen, Wood Burning
Fireplaces: 1
Exterior Details
Property Information
Listing Terms: Cash, Conventional, FHA
Building Information
Foundation Details: Pillar/Post/Pier
Roof: Asphalt, Composition
Window Features: Window Coverings
Construction Materials: Brick, Rock/Stone, Vinyl Siding, Wood
Outdoor Living Structures: Awning(s), Covered, Deck
Lot Information
Few Trees, Subdivision
Lot Size Acres: 0.2480
Financial Details
Tax Block: 4
Tax Lot: 5
Unexempt Taxes: $7,692
Utilities Details
Cooling Type: Ceiling Fan(s), Central Air
Heating Type: Central, Fireplace(s), Natural Gas
Building Info
Overview
Building
Neighborhood
Zoning
Geography
Comparables
Unit
Status
Status
Type
Beds
Baths
ft²
Price/ft²
Price/ft²
Asking Price
Listed On
Listed On
Closing Price
Sold On
Sold On
HOA + Taxes
Sold
House
4
Beds
3
Baths
1,914 ft²
$408,000
Mar 13, 2019
$368,000 - $448,000
Apr 24, 2019
$844/mo
In Contract
House
3
Beds
2.5
Baths
1,656 ft²
$257/ft²
$425,000
Dec 15, 2023
-
-
In Contract
House
3
Beds
3.5
Baths
1,636 ft²
$245/ft²
$400,000
Jan 19, 2024
-
-
In Contract
House
2
Beds
2.5
Baths
2,195 ft²
$271/ft²
$595,000
Mar 14, 2024
-
$410/mo
Active
Townhouse
3
Beds
2.5
Baths
2,051 ft²
$195/ft²
$399,945
Nov 29, 2023
-
$410/mo
Active
Townhouse
3
Beds
1
Bath
2,051 ft²
$195/ft²
$399,945
Nov 9, 2023
-
$928/mo
































