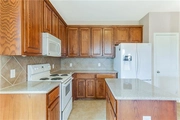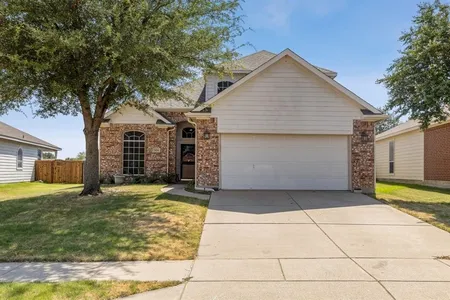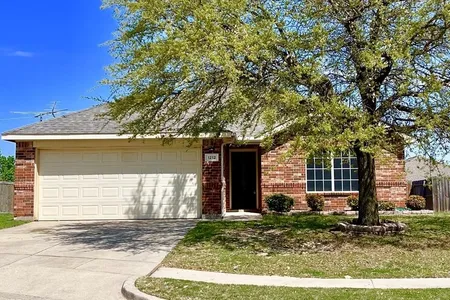
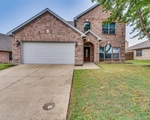
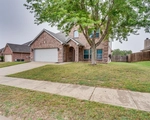

































1 /
36
Map
$357,753*
●
House -
Off Market
1413 Dun Horse Drive
Fort Worth, TX 76052
3 Beds
2.5 Baths,
1
Half Bath
2608 Sqft
$324,000 - $394,000
Reference Base Price*
-0.62%
Since Oct 1, 2023
National-US
Primary Model
Sold Aug 16, 2023
$340,363
$347,310
by Amcap Mortgage, Ltd.
Mortgage Due Sep 01, 2053
Sold Apr 12, 2019
$220,700
Buyer
Seller
$217,745
by First United Bank & Trust Co
Mortgage Due May 01, 2049
About This Property
Motivated Seller!!! Gorgeous Rustic Style home is waiting for you!
This immaculate home has a breath taken circular staircase, high
ceilings, beautiful chandelier and thick baseboards throughout the
home. A formal dinning area for the family. Spacious kitchen with
it's beautiful Rustic custom oversize island, plenty of cabinets,
granite counter top, recessed and pendant lighting makes this the
perfect place to gather with friends and family! Living room
provides a comfortable area with a wood burning fireplace. Primary
bedroom has plenty of natural light coming in from it's bay
windows, oversize bathroom with double vanity, separate shower,
jetted tub and oversize walking closet. Second living room is huge
and can be use as a flex room. The home has nice Rustic decorative
throughout. This big backyard has some added concrete where a
gazebo and outdoor cooking can be done there to entertain.
Neighborhood with community pool, spray park, multi-sports fields
and gazebos.
The manager has listed the unit size as 2608 square feet.
The manager has listed the unit size as 2608 square feet.
Unit Size
2,608Ft²
Days on Market
-
Land Size
0.22 acres
Price per sqft
$138
Property Type
House
Property Taxes
-
HOA Dues
$138
Year Built
2006
Price History
| Date / Event | Date | Event | Price |
|---|---|---|---|
| Sep 9, 2023 | No longer available | - | |
| No longer available | |||
| Aug 16, 2023 | Sold to Nestor Manuel Las Santiago... | $340,363 | |
| Sold to Nestor Manuel Las Santiago... | |||
| Jul 26, 2023 | In contract | - | |
| In contract | |||
| Jul 14, 2023 | Price Decreased |
$359,999
↓ $6K
(1.6%)
|
|
| Price Decreased | |||
| Jul 8, 2023 | Price Decreased |
$366,000
↓ $7K
(1.9%)
|
|
| Price Decreased | |||
Show More

Property Highlights
Fireplace
Building Info
Overview
Building
Neighborhood
Geography
Comparables
Unit
Status
Status
Type
Beds
Baths
ft²
Price/ft²
Price/ft²
Asking Price
Listed On
Listed On
Closing Price
Sold On
Sold On
HOA + Taxes
In Contract
House
3
Beds
2.5
Baths
2,862 ft²
$146/ft²
$418,990
Aug 19, 2022
-
$250/mo
Active
House
3
Beds
2.5
Baths
2,200 ft²
$166/ft²
$365,000
Mar 18, 2023
-
$1,500/mo
In Contract
House
3
Beds
2
Baths
1,872 ft²
$176/ft²
$330,000
Jul 13, 2023
-
$633/mo
In Contract
House
3
Beds
2
Baths
1,831 ft²
$178/ft²
$325,000
Jun 30, 2023
-
$135/mo
Active
House
3
Beds
2
Baths
1,665 ft²
$201/ft²
$335,000
Jun 24, 2023
-
$158/mo
Active
House
3
Beds
2
Baths
1,784 ft²
$168/ft²
$299,000
Jul 18, 2023
-
$138/mo
In Contract
House
4
Beds
3
Baths
2,526 ft²
$158/ft²
$400,000
Jun 2, 2023
-
$160/mo







































