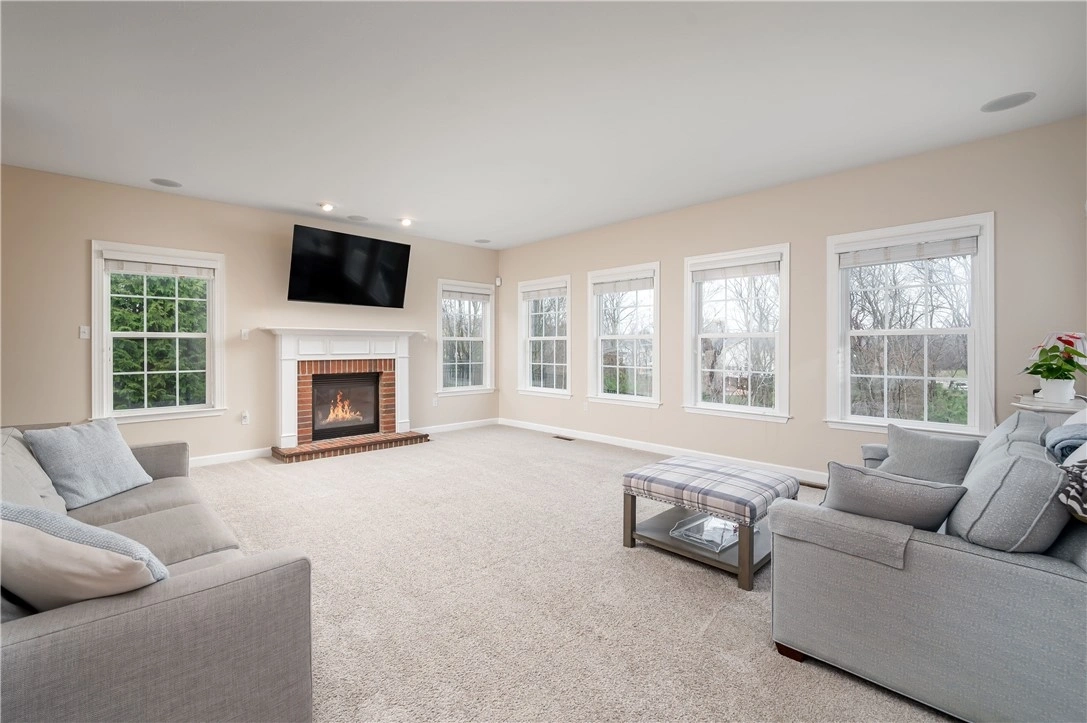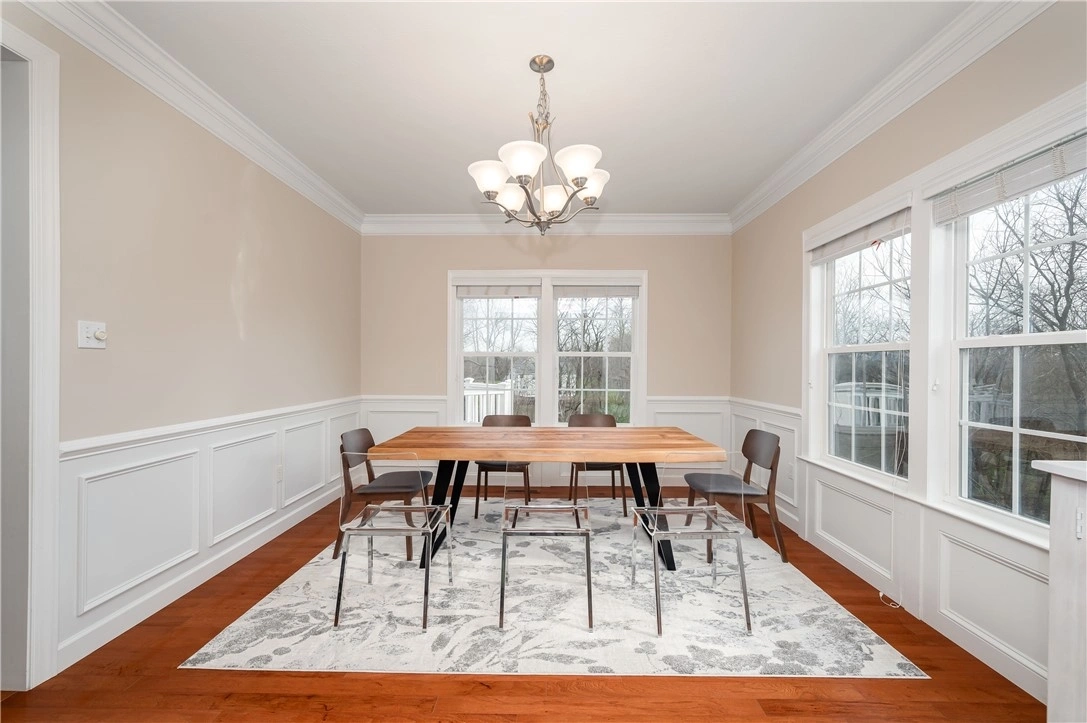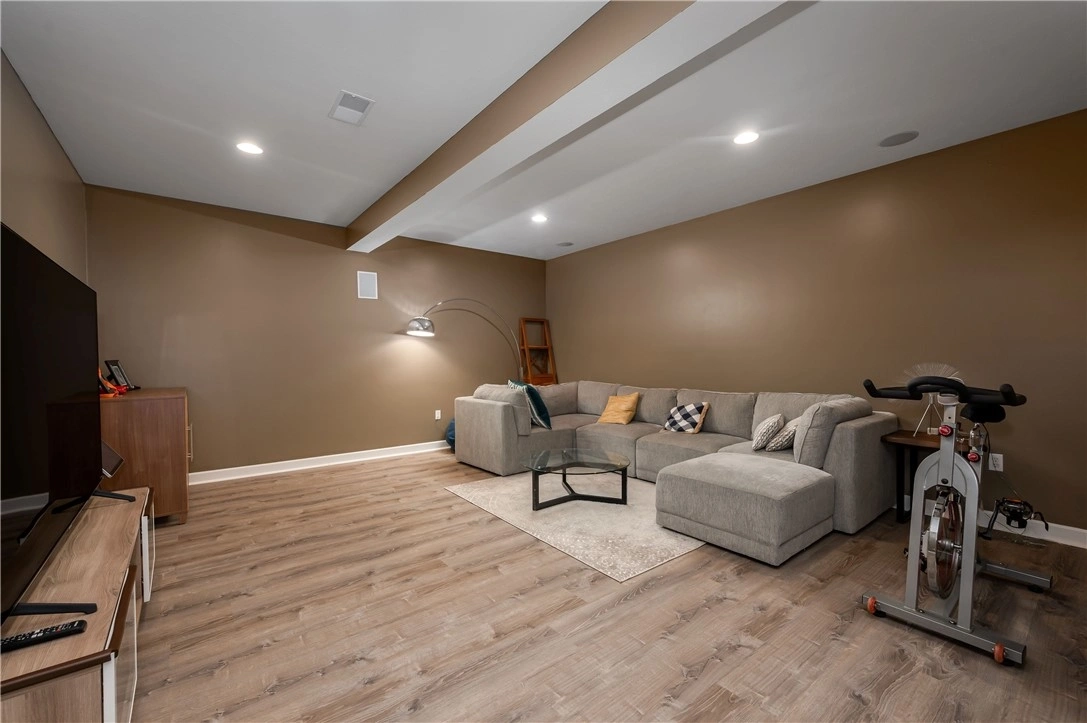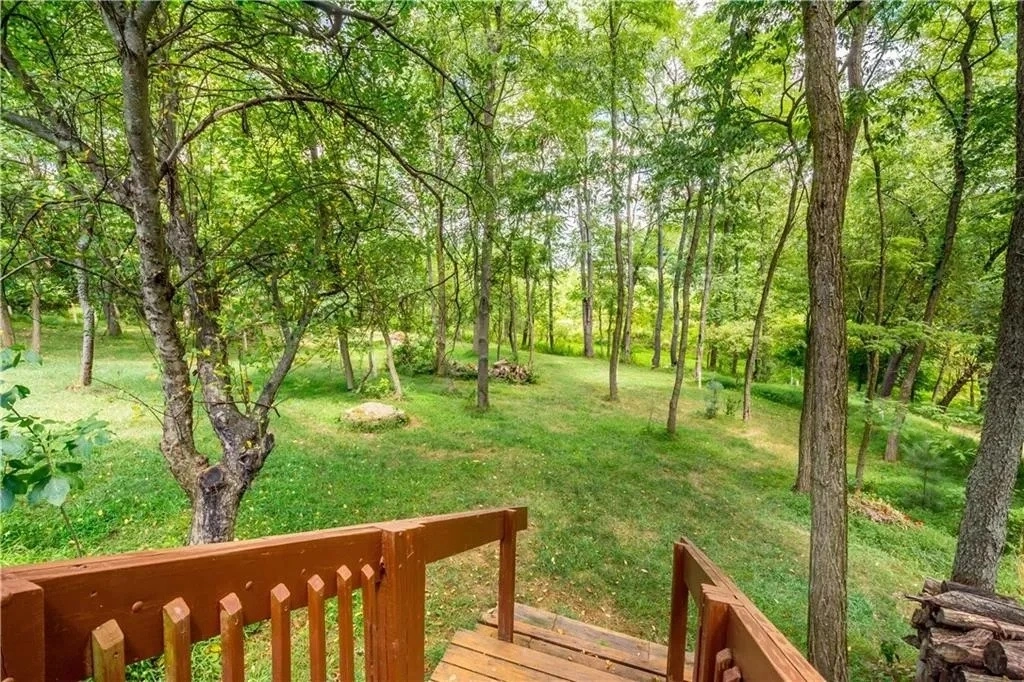









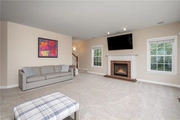







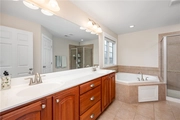









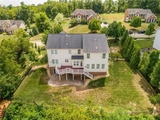



1 /
32
Map
$845,000
●
House -
In Contract
1412 Mystic Valley Dr
Franklin Park, PA 15143
5 Beds
5 Baths,
1
Half Bath
$5,443
Estimated Monthly
$18
HOA / Fees
1.57%
Cap Rate
About This Property
Wonderful move in ready home in Franklin Park on 1+ acre wooded lot
in highly desirable neighborhood. Open floor plan. Foyer w/hardwood
floors & large crown into formal living & dining rooms. Eat-in
center island kitchen offers granite, cherry cabinets, stainless
appliances & hardwood floors. Opens to large family room with
fireplace & back staircase. Access to deck from breakfast area to
wooded private back yard w/fence. French doors lead to 1st floor
den/office. Master bedrm w/sitting area, tray ceiling & large
walk-in closet plus spa bath. All 3 guest bedrooms are very large.
1 w/private bath, 2 others share jack & jill. PLUS huge bonus
room/5th bedroom perfect for home school. Finished lower level
complete w/game room, media room, full bath & storage plus walk-out
to patio. Backs to additional green space. All carpet replaced 2020
on 1st & 2nd floors. Fresh neutral paint 2020 thru-out most of the
home. Central vac. New A/C and new roof. Convenient location. North
Allegheny schools.
Unit Size
-
Days on Market
-
Land Size
1.03 acres
Price per sqft
-
Property Type
House
Property Taxes
$1,275
HOA Dues
$18
Year Built
2008
Listed By
Last updated: 5 days ago (WPMLS #1649116)
Price History
| Date / Event | Date | Event | Price |
|---|---|---|---|
| Apr 22, 2024 | In contract | - | |
| In contract | |||
| Apr 15, 2024 | Listed by K&S Real Estate Incorporated | $845,000 | |
| Listed by K&S Real Estate Incorporated | |||
|
|
|||
|
Wonderful move in ready home in Franklin Park on 1+ acre wooded lot
in highly desirable neighborhood. Open floor plan. Foyer w/hardwood
floors & large crown into formal living & dining rooms. Eat-in
center island kitchen offers granite, cherry cabinets, stainless
appliances & hardwood floors. Opens to large family room with
fireplace & back staircase. Access to deck from breakfast area to
wooded private back yard w/fence. French doors lead to 1st floor
den/office. Master…
|
|||
| Sep 24, 2020 | Sold to Ang Lee, Shu Tong | $675,000 | |
| Sold to Ang Lee, Shu Tong | |||
Property Highlights
Garage
Air Conditioning
Fireplace
Parking Details
Has Garage
Parking Features: Attached, Garage, Garage Door Opener
Total Garage and Parking Spaces: 2
Interior Details
Bedroom Information
Bedrooms: 5
Bathroom Information
Full Bathrooms: 4
Half Bathrooms: 1
Interior Information
Interior Features: Central Vacuum, Jetted Tub, Kitchen Island, Window Treatments
Appliances: Some Gas Appliances, Dryer, Dishwasher, Disposal, Refrigerator, Stove, Washer
Flooring Type: Hardwood, Vinyl, Carpet
Room Information
Rooms: 14
Fireplace Information
Has Fireplace
Family Living Great Room
Fireplaces: 1
Basement Information
Has Basement
Finished, WalkOutAccess
Exterior Details
Property Information
Property Condition: Resale
Year Built: 2008
Building Information
Roof: Asphalt
Window Features: Multi Pane, Window Treatments
Construction Materials: Brick, Vinyl Siding
Pool Information
Pool Features: None
Lot Information
Lot Size Dimensions: 152x303x148x306
Lot Size Acres: 1.0331
Land Information
Land Assessed Value: $0
Financial Details
Tax Assessed Value: $594,000
Tax Annual Amount: $15,301
Utilities Details
Cooling Type: Central Air, Electric
Heating Type: Forced Air, Gas
Location Details
Association Fee: $220
Association Fee Frequency: Annually











