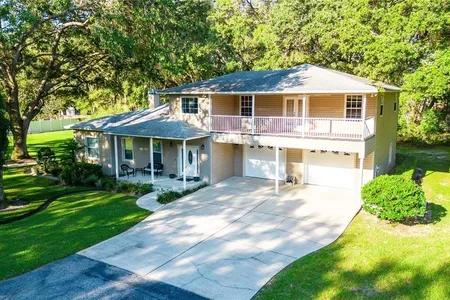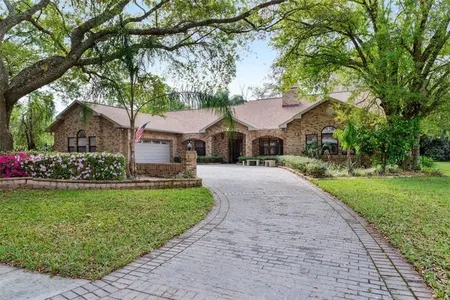$619,000
↓ $6K (0.9%)
●
House -
For Sale
1411 Provincetown CIRCLE
LUTZ, FL 33549
4 Beds
3 Baths,
1
Half Bath
3300 Sqft
$3,424
Estimated Monthly
4.97%
Cap Rate
About This Property
UPDATES GALORE:: Whole-home water filtration system, newer windows,
a newer electrical panel, whole-home re-piping, ROOF 2020, A/C
2020, and a Tankless Water Heater, NO Carpet, Newer Samsung
Appliances, new fencing panel just updated on the left side!!!
Welcome to this charming mid-century modern POOL HOME with NO HOA
or CDD fees! As soon as you walk in, you can tell this home
has something special; it's a far cry from the standard builder's
basics. A contemporary staircase welcomes you, and a versatile
step-down living room is ready to be transformed into whatever
suits your needs – be it a cozy reading nook or a lively
entertainment area. Throughout the home, you'll find tasteful
updates and finishes that add to its charm and functionality. The
gourmet kitchen is a delightful space for any home chef, featuring
modern Samsung appliances, exquisite granite countertops, and a
unique backsplash. The center island, complete with a copper sink
and matching vent hood, is both a practical and stylish addition.
Custom shaker cabinets ensure a place for everything, providing
every kitchen gadget and utensil has its place. Enjoy the comfort
of ceramic tile flooring downstairs and the natural beauty of
hickory wood flooring upstairs, with no carpet to be found in the
entire home. The huge family room is a welcoming space with a stone
accent wall and a wood-burning fireplace. You'll appreciate the
convenience of the laundry room and mudroom located just off the
kitchen as well as a separate office space, providing easy access
from the oversized two-car garage. Retreat upstairs to the private
quarters, where all four bedrooms await, including the luxurious
main suite. Here, you will find custom closets, a rejuvenating spa
tub, and a spacious walk-in shower. Step outside to enjoy the
Florida sunshine in your private fenced backyard, featuring a
well-maintained pool with updated equipment, a patio with pavers,
and a screened-in lanai. Strategically installed around the
property, the French drains ensure efficient water management. The
property is in a prime location, conveniently situated near various
shopping options, a diverse selection of restaurants, and major
interstates for easy travel and access to surrounding areas.
Nestled in the heart of Lutz, this exceptional property is ready to
welcome you home. Schedule your private showing today!
Unit Size
3,300Ft²
Days on Market
203 days
Land Size
0.29 acres
Price per sqft
$188
Property Type
House
Property Taxes
$384
HOA Dues
-
Year Built
1976
Listed By
Last updated: 2 days ago (Stellar MLS #T3483317)
Price History
| Date / Event | Date | Event | Price |
|---|---|---|---|
| May 20, 2024 | Price Decreased |
$619,000
↓ $6K
(0.9%)
|
|
| Price Decreased | |||
| May 18, 2024 | Price Decreased |
$624,900
↓ $100
(0%)
|
|
| Price Decreased | |||
| Apr 30, 2024 | Price Decreased |
$625,000
↓ $25K
(3.9%)
|
|
| Price Decreased | |||
| Mar 28, 2024 | Price Decreased |
$650,000
↓ $20K
(3%)
|
|
| Price Decreased | |||
| Mar 9, 2024 | Price Decreased |
$670,000
↓ $5K
(0.7%)
|
|
| Price Decreased | |||
Show More

Property Highlights
Garage
Air Conditioning
Fireplace
Parking Details
Has Garage
Attached Garage
Garage Spaces: 2
Interior Details
Bathroom Information
Half Bathrooms: 1
Full Bathrooms: 2
Interior Information
Interior Features: Cathedral Ceiling(s), Eating Space In Kitchen, Walk-In Closet(s)
Appliances: Built-In Oven, Convection Oven, Cooktop, Dishwasher, Disposal, Dryer, Exhaust Fan, Microwave, Range, Range Hood, Refrigerator, Tankless Water Heater, Washer, Water Filtration System, Wine Refrigerator
Flooring Type: Ceramic Tile, Engineered Hardwood, Terrazzo
Laundry Features: Inside, Laundry Room
Room Information
Rooms: 12
Fireplace Information
Has Fireplace
Fireplace Features: Family Room, Wood Burning
Exterior Details
Property Information
Square Footage: 3300
Square Footage Source: $0
Architectural Style: Contemporary
Year Built: 1976
Building Information
Building Area Total: 4454
Levels: Two
Construction Materials: Block, Stucco
Pool Information
Pool Features: Gunite, In Ground
Pool is Private
Lot Information
Lot Features: Corner Lot, In County
Lot Size Area: 12733
Lot Size Units: Square Feet
Lot Size Acres: 0.29
Lot Size Square Feet: 12733
Tax Lot: 12
Land Information
Water Source: Public
Financial Details
Tax Annual Amount: $4,605
Lease Considered: Yes
Utilities Details
Cooling Type: Central Air
Heating Type: Central
Sewer : Septic Tank
Building Info
Overview
Building
Neighborhood
Zoning
Geography
Comparables
Unit
Status
Status
Type
Beds
Baths
ft²
Price/ft²
Price/ft²
Asking Price
Listed On
Listed On
Closing Price
Sold On
Sold On
HOA + Taxes
Sold
House
4
Beds
2
Baths
2,510 ft²
$235/ft²
$589,900
Aug 1, 2023
$589,900
Aug 27, 2023
$249/mo
House
4
Beds
3
Baths
2,689 ft²
$286/ft²
$770,000
Jun 30, 2023
$770,000
Aug 21, 2023
$829/mo
Sold
House
5
Beds
3
Baths
2,970 ft²
$232/ft²
$690,000
Oct 5, 2023
$690,000
Oct 30, 2023
$535/mo
House
5
Beds
4
Baths
3,450 ft²
$232/ft²
$800,000
Jun 15, 2023
$800,000
Sep 11, 2023
$490/mo
House
3
Beds
2
Baths
2,007 ft²
$334/ft²
$669,900
Sep 8, 2023
$669,900
Oct 16, 2023
$358/mo
Active
House
4
Beds
4
Baths
2,664 ft²
$282/ft²
$750,000
Sep 25, 2023
-
$302/mo


















































































