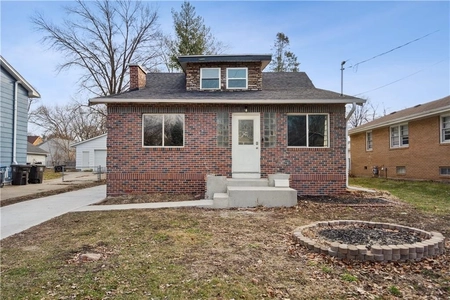





















1 /
22
Map
$180,000 - $220,000
●
House -
Off Market
1410 60th Street
Des Moines, IA 50311
3 Beds
1 Bath
962 Sqft
Sold Apr 03, 2024
$195,000
Buyer
Seller
$165,000
by Northwest Bank
Mortgage Due May 01, 2054
Sold Feb 13, 2004
$127,500
Seller
$102,240
by Fieldstone Mortgage Co
Mortgage Due Mar 01, 2034
About This Property
Don't miss out on this 3-bedroom, 1-bath bungalow w/a 2-car
attached garage! Step inside through the large enclosed front
porch and into the spacious living room featuring newer vinyl
flooring and plenty of natural light. Enjoy the eat-in kitchen -
stove, refrigerator, and dishwasher included. The 3
nice-sized bedrooms are perfect for your family! The walkout
basement has potential for additional living space, ready for your
personal touch. The large fenced yard & deck are surrounded
by beautiful mature trees. NEW Roof (2022), Furnace, A/C, water
heater (2018) Call or text for a showing. Property is being
sold as-is. All information obtained from Seller and public
records.
The manager has listed the unit size as 962 square feet.
The manager has listed the unit size as 962 square feet.
Unit Size
962Ft²
Days on Market
-
Land Size
0.29 acres
Price per sqft
$208
Property Type
House
Property Taxes
$287
HOA Dues
-
Year Built
1930
Price History
| Date / Event | Date | Event | Price |
|---|---|---|---|
| Apr 3, 2024 | No longer available | - | |
| No longer available | |||
| Apr 3, 2024 | Sold to Blake Carothers, Shawn Sweeney | $195,000 | |
| Sold to Blake Carothers, Shawn Sweeney | |||
| Feb 16, 2024 | In contract | - | |
| In contract | |||
| Feb 2, 2024 | Listed | $200,000 | |
| Listed | |||
| Feb 13, 2004 | Sold to Nathan J Westphal, Rita Wes... | $127,500 | |
| Sold to Nathan J Westphal, Rita Wes... | |||
Show More

Property Highlights
Air Conditioning
Building Info
Overview
Building
Neighborhood
Geography
Comparables
Unit
Status
Status
Type
Beds
Baths
ft²
Price/ft²
Price/ft²
Asking Price
Listed On
Listed On
Closing Price
Sold On
Sold On
HOA + Taxes
In Contract
House
3
Beds
1.5
Baths
1,177 ft²
$187/ft²
$219,900
Feb 14, 2024
-
$350/mo
In Contract
House
3
Beds
1
Bath
1,309 ft²
$180/ft²
$235,000
Jan 25, 2024
-
$372/mo
About Merle Hay
Similar Homes for Sale
Nearby Rentals

$1,395 /mo
- 3 Beds
- 2 Baths
- 1,608 ft²

$1,525 /mo
- 3 Beds
- 1 Bath
- 1,333 ft²



























