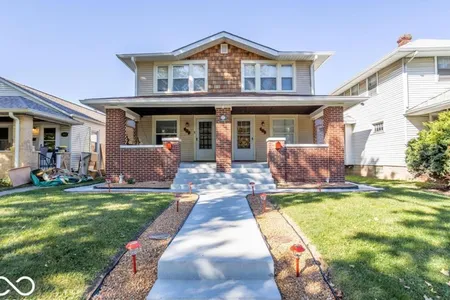































1 /
32
Map
$270,000 - $328,000
●
House -
Off Market
1406 N Riley Avenue
Indianapolis, IN 46201
4 Beds
2.5 Baths,
1
Half Bath
3545 Sqft
Sold Dec 14, 2023
$484,120
Seller
$364,000
by The Union Savings Bank
Mortgage Due Jan 01, 2054
Sold Jun 15, 2022
$275,000
Buyer
Seller
$220,000
by Ruoff Mortgage Company Inc
Mortgage Due Jun 01, 2052
About This Property
This brick/stone beautiful mid-century home features 4 bdrms
and 2.5 ba. The lower level offers added living and entertaining
space with wet bar, and fireplace. A little updating to make it
your own. Ample living space in the generous-sized LR/DR or
4-season sunroom.There is another FP in the LR. The kitchen
features granite counters and lots of storage. The huge primary
bdrm has 3 closets and ensuite. The fenced backyard features
multiple entertaining spots; a perfect place for a BBQ, and
relaxing. There a large shed for all the yard tools.The oversized
garage features pking for larger vehicles and all the toys. Nearby
Scecina HS and Little Flower School is just 5-1/2 blocks, and all
sidewalks, 10 min to downtown, near major hwy.
The manager has listed the unit size as 3545 square feet.
The manager has listed the unit size as 3545 square feet.
Unit Size
3,545Ft²
Days on Market
-
Land Size
0.23 acres
Price per sqft
$85
Property Type
House
Property Taxes
-
HOA Dues
-
Year Built
1956
Price History
| Date / Event | Date | Event | Price |
|---|---|---|---|
| Dec 14, 2023 | Sold to Emily M Schlegel, Jacob L S... | $484,120 | |
| Sold to Emily M Schlegel, Jacob L S... | |||
| Dec 7, 2023 | No longer available | - | |
| No longer available | |||
| Nov 5, 2023 | In contract | - | |
| In contract | |||
| Nov 2, 2023 | Price Decreased |
$299,900
↓ $9K
(2.9%)
|
|
| Price Decreased | |||
| Oct 10, 2023 | Price Decreased |
$309,000
↓ $6K
(1.9%)
|
|
| Price Decreased | |||
Show More

Property Highlights
Air Conditioning
Building Info
Overview
Building
Neighborhood
Zoning
Geography
Comparables
Unit
Status
Status
Type
Beds
Baths
ft²
Price/ft²
Price/ft²
Asking Price
Listed On
Listed On
Closing Price
Sold On
Sold On
HOA + Taxes







































