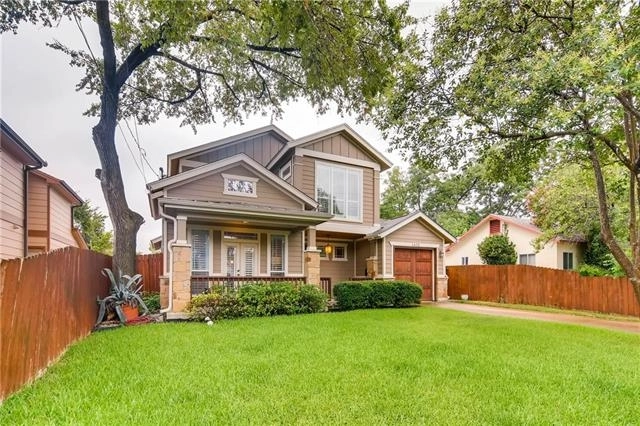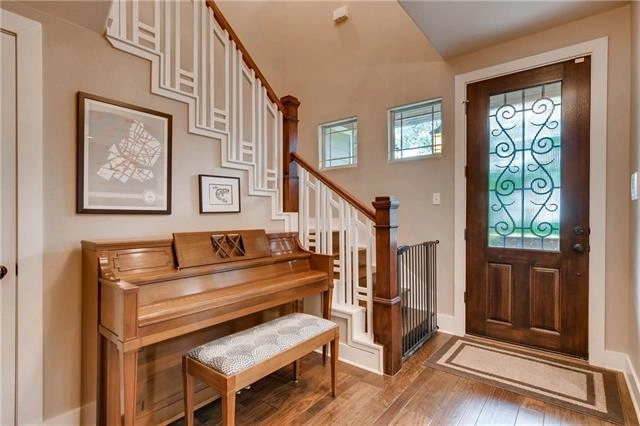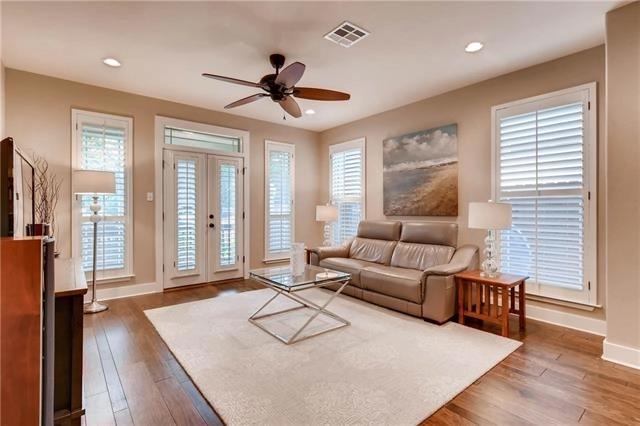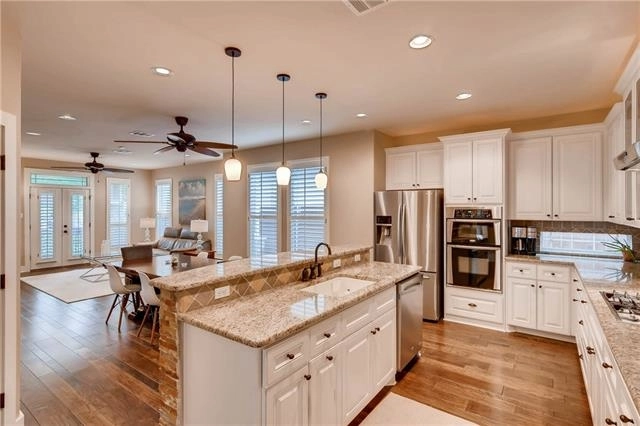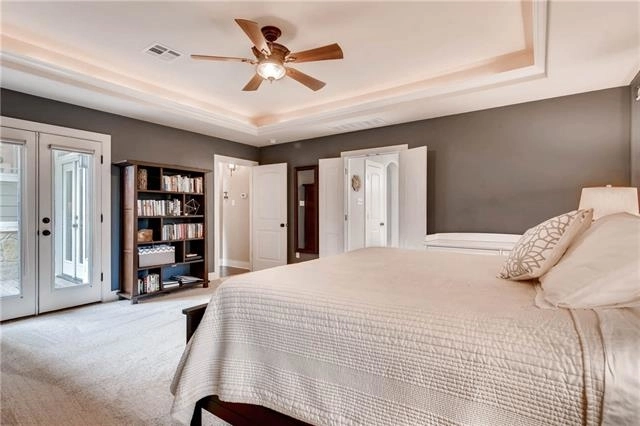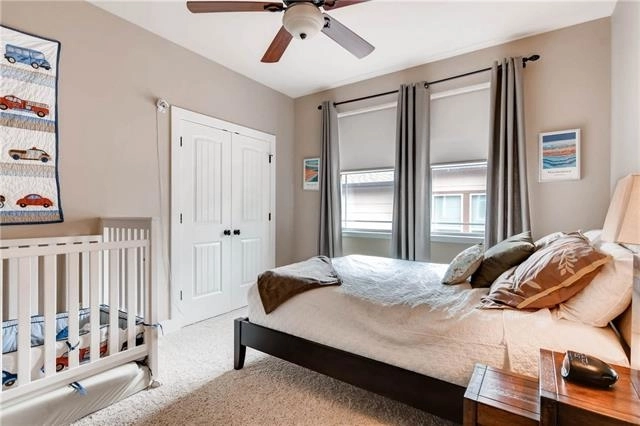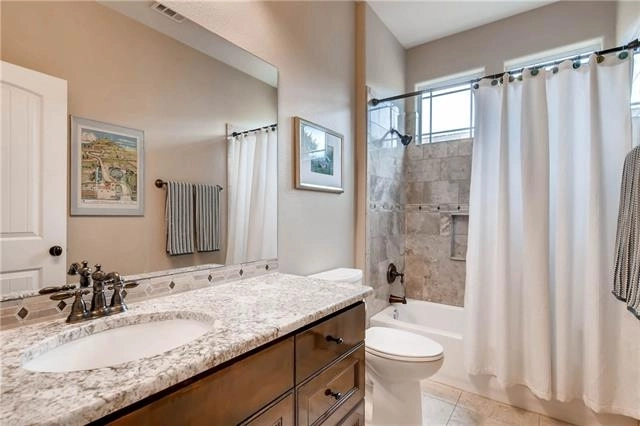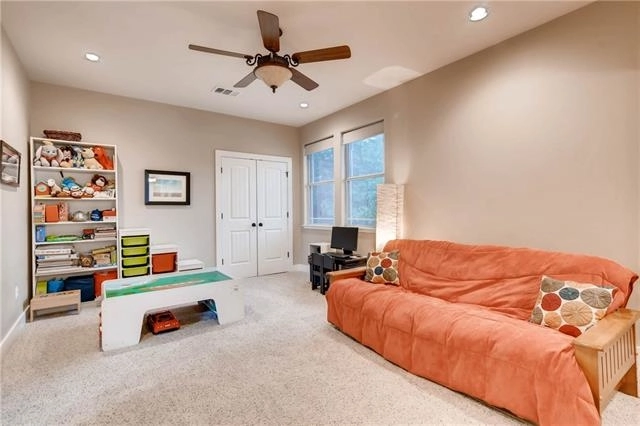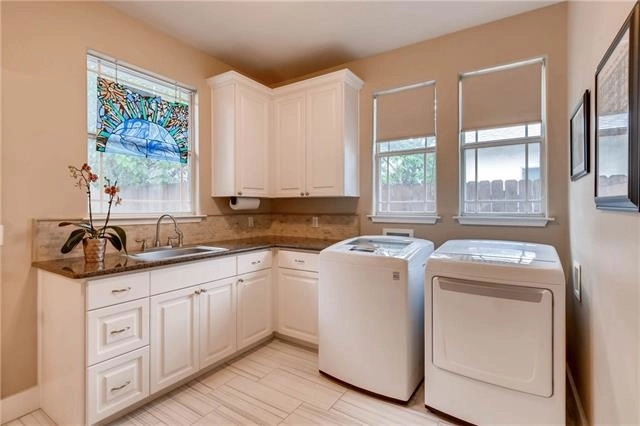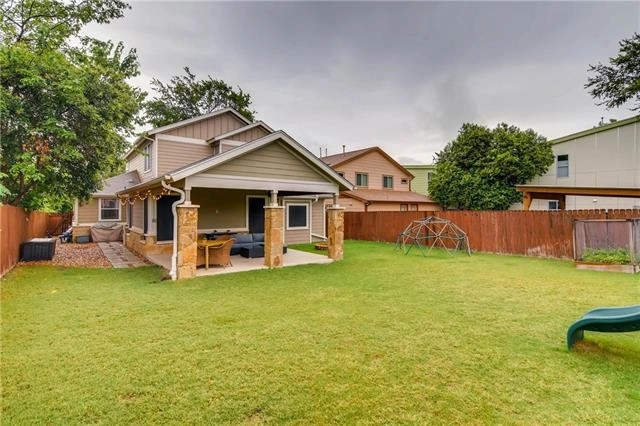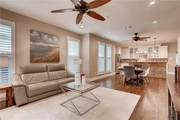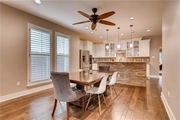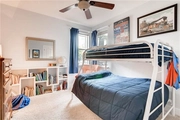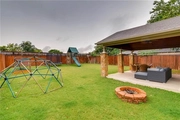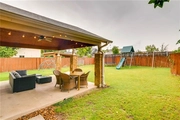$1,232,877*
●
House -
Off Market
1405 W 51st ST
Austin, TX 78756
3 Beds
3 Baths,
1
Half Bath
2459 Sqft
$734,000 - $896,000
Reference Base Price*
51.27%
Since Sep 1, 2018
National-US
Primary Model
Sold Aug 04, 2020
$768,800
Buyer
Seller
$615,000
by Cmg Mortgage Inc
Mortgage Due Sep 01, 2050
Sold Aug 22, 2018
$803,000
Buyer
Seller
$642,400
by Quicken Loans Inc
Mortgage Due Sep 01, 2048
About This Property
This gorgeous craftsman style home in Brentwood is a must see!
Large gourmet kitchen boasts ss appliances, walk-in pantry &
breakfast bar. Fully renovated master suite includes soaking tub &
custom closet. Large, private backyard with ample room for a pool
features spacious covered patio perfect for entertaining! Tons of
storage & walk-in closets throughout. Minutes from downtown & short
walk to restaurants, Ramsey Park & more. Zoned to Bryker
Woods/OHenry/Austin High. Contact owner to show 1-2 hr notice.
The manager has listed the unit size as 2459 square feet.
The manager has listed the unit size as 2459 square feet.
Unit Size
2,459Ft²
Days on Market
-
Land Size
-
Price per sqft
$331
Property Type
House
Property Taxes
$15,789
HOA Dues
-
Year Built
2007
Price History
| Date / Event | Date | Event | Price |
|---|---|---|---|
| Aug 23, 2018 | No longer available | - | |
| No longer available | |||
| Aug 2, 2018 | Listed | $815,000 | |
| Listed | |||
Property Highlights
Air Conditioning



