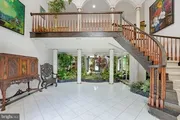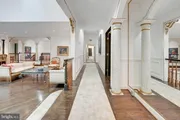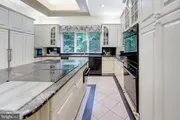

































































1 /
66
Video
Map
$1,999,000
●
House -
Off Market
1405 N PEGRAM ST
ALEXANDRIA, VA 22304
8 Beds
8 Baths,
1
Half Bath
6325 Sqft
$1,999,000
RealtyHop Estimate
0.00%
Since Dec 1, 2023
DC-Washington
Primary Model
About This Property
OPEN HOUSE SATURDAY NOVEMBER 4th 1pm-3pm. Escape
to your own Mediterranean paradise inside the capital beltway on a
full acre of land with your own private oasis and in ground pool,
set back on a long driveway with circular flow and
fountain-centered accent surrounded by rose bushes. You will feel
like you have been transported to another country. There are three
car garages with elegant arches and rose bushes climbing trellises
all around the property. Pure seclusion amongst the tall trees with
views of nature from every window. This original owner,
custom-built home was designed for hospitality with multiple spaces
enjoying indoor-outdoor living, maximizing natural light and
stunning views. This home truly embraces luxury living with
gorgeous hardwood floors, marble tiles, nine foot ceilings,
greeting foyer with grand three-story foyer and curved primary
staircase, the second staircase connects the less formal parts of
the home. The entrance level welcomes a separate au pair/in-law
suite or private office with full bathroom and kitchenette. The
main level takes your breath away with a sophisticated
entertainment room with multiple seating areas, a wood burning
fireplace with mantle, a full-service bar, and several sets of
double French doors walking out to a secluded patio pool venue.
There is also a walkway from the pool area down to the driveway
front entrance. There is a second generous family room with another
wood burning fireplace, and substantial viewing window and
skylights. The kitchen is centered around a stunning island with
stone countertop, a huge subzero refrigerator, double ovens,
cooktop, ample organized storage, and a dumb waiter that runs a
shaft of three levels which is perfect if a small elevator is
desired. Off the kitchen is a breakfast sunroom that leads through
pocket doors and a second access to the impressive grand dining
room. This level also has two bedroom suites, each with private
bathrooms. There is a powder room half bath and a pool
accessed full bathroom. The upper level has five large bedrooms and
three bathrooms. The primary suite has two walk-in closets, angled
ceilings, and a spa experience bathroom with two separate water
closets. The upper level also enjoys a view down through three
levels adding a possibility for another room or embracing the
architectural phenomenon. There is also a beverage station on the
top level and a laundry room. You must come and see this estate
with eight bedrooms and seven and a half bathrooms and all its many
unique features. The property's location is another highlight, with
a Harris Teeter just under 1.5 miles away, and the vibrant
Shirlington Village's restaurants, and shopping destinations within
close proximity. The location offers easy access to 395 and
the Van Dorn METRO station with a seamless commute into
Washington, D.C. or travel needs to Reagan National Airport;
also minutes to excellent public and private schools.
LONG LIST PROVIDED UPON REQUEST. No HOA.
Unit Size
6,325Ft²
Days on Market
-
Land Size
1.01 acres
Price per sqft
$316
Property Type
House
Property Taxes
$1,472
HOA Dues
-
Year Built
1987
Last updated: 6 months ago (Bright MLS #VAAX2025610)
Price History
| Date / Event | Date | Event | Price |
|---|---|---|---|
| Nov 19, 2023 | No longer available | - | |
| No longer available | |||
| Sep 7, 2023 | Price Decreased |
$1,999,000
↓ $250K
(11.1%)
|
|
| Price Decreased | |||
| Aug 9, 2023 | Price Decreased |
$2,249,000
↓ $251K
(10%)
|
|
| Price Decreased | |||
| Jul 18, 2023 | Listed by Compass | $2,500,000 | |
| Listed by Compass | |||
Property Highlights
Garage
Air Conditioning
Building Info
Overview
Building
Neighborhood
Zoning
Geography
Comparables
Unit
Status
Status
Type
Beds
Baths
ft²
Price/ft²
Price/ft²
Asking Price
Listed On
Listed On
Closing Price
Sold On
Sold On
HOA + Taxes
About Seminary Hill
Similar Homes for Sale
Currently no similar homes aroundNearby Rentals

$4,000 /mo
- 3 Beds
- 3.5 Baths
- 2,410 ft²

$3,350 /mo
- 5 Beds
- 2.5 Baths
- 2,392 ft²





































































