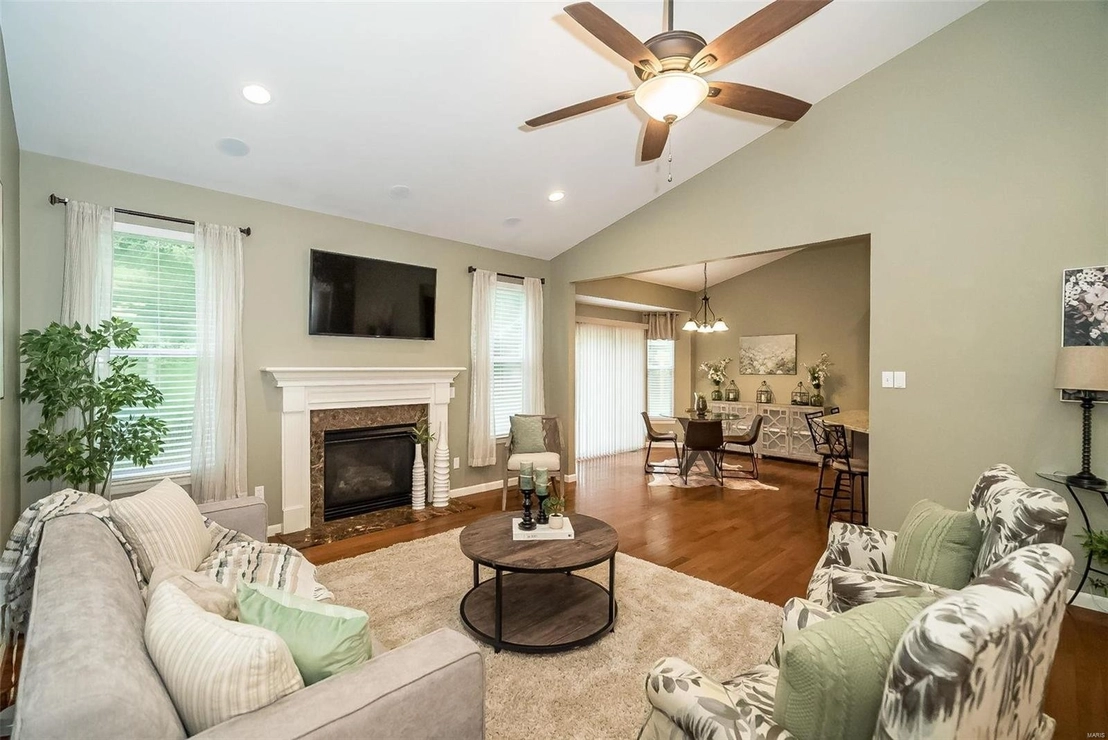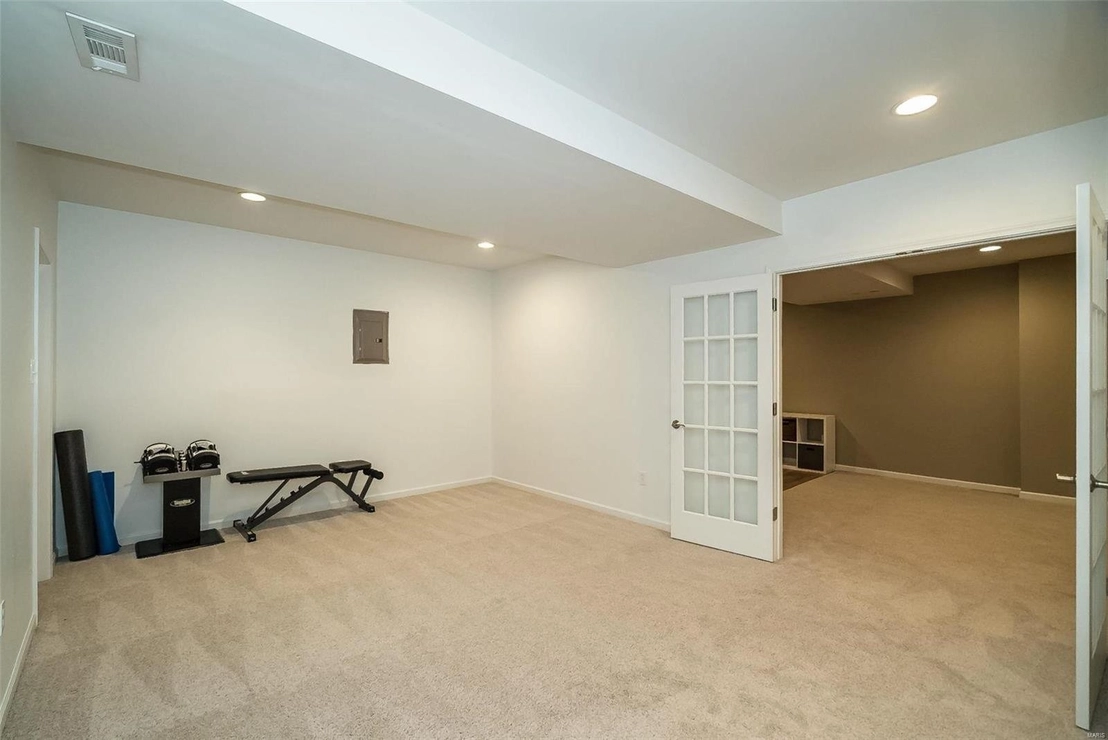
























































1 /
57
Map
$516,657*
●
House -
Off Market
1405 Heritage Valley Drive
High Ridge, MO 63049
5 Beds
3 Baths
4160 Sqft
$468,000 - $570,000
Reference Base Price*
-0.62%
Since Oct 1, 2023
National-US
Primary Model
Sold Sep 12, 2023
$432,250
$325,000
by Rocket Mortgage Llc
Mortgage Due Oct 01, 2053
Sold Mar 17, 2021
$473,000
Buyer
Seller
$279,000
by First State Bank Of St Charles
Mortgage Due Apr 01, 2051
About This Property
Welcome to your dream home located in the highly sought-after
Rockwood school district! This impressive property offers 4,160
Sqft of total living space! As you step inside, you'll be
captivated by the inviting open floor plan with vaulted ceilings
and tons of natural light. The spacious living room is the perfect
place to unwind, featuring a cozy gas fireplace, while the separate
formal dining room adds an elegant touch for special occasions. The
large kitchen provides custom cabinetry, granite countertops,
stainless steel appliances, and a breakfast bar. The primary
bedroom offers a walk-in closet and an ensuite bathroom with a dual
vanity, tub, and a shower. The basement features a massive
rec-room, a 5th bedroom, full bathroom and an exercise room.
Outdoors, the backyard has a large patio and deck with a sunshade,
ideal for hosting gatherings and entertaining friends and family.
This property is truly a gem, offering a combination of comfort,
style, and convenience.
The manager has listed the unit size as 4160 square feet.
The manager has listed the unit size as 4160 square feet.
Unit Size
4,160Ft²
Days on Market
-
Land Size
0.23 acres
Price per sqft
$125
Property Type
House
Property Taxes
$492
HOA Dues
$500
Year Built
2007
Price History
| Date / Event | Date | Event | Price |
|---|---|---|---|
| Sep 12, 2023 | No longer available | - | |
| No longer available | |||
| Sep 12, 2023 | Sold to Jesse Michael Roche, Theres... | $432,250 | |
| Sold to Jesse Michael Roche, Theres... | |||
| Aug 8, 2023 | In contract | - | |
| In contract | |||
| Aug 3, 2023 | Listed | $519,900 | |
| Listed | |||
| Mar 17, 2021 | Sold to Matthew Brandt, Shaunna Brandt | $473,000 | |
| Sold to Matthew Brandt, Shaunna Brandt | |||
Property Highlights
Fireplace
Air Conditioning



























































