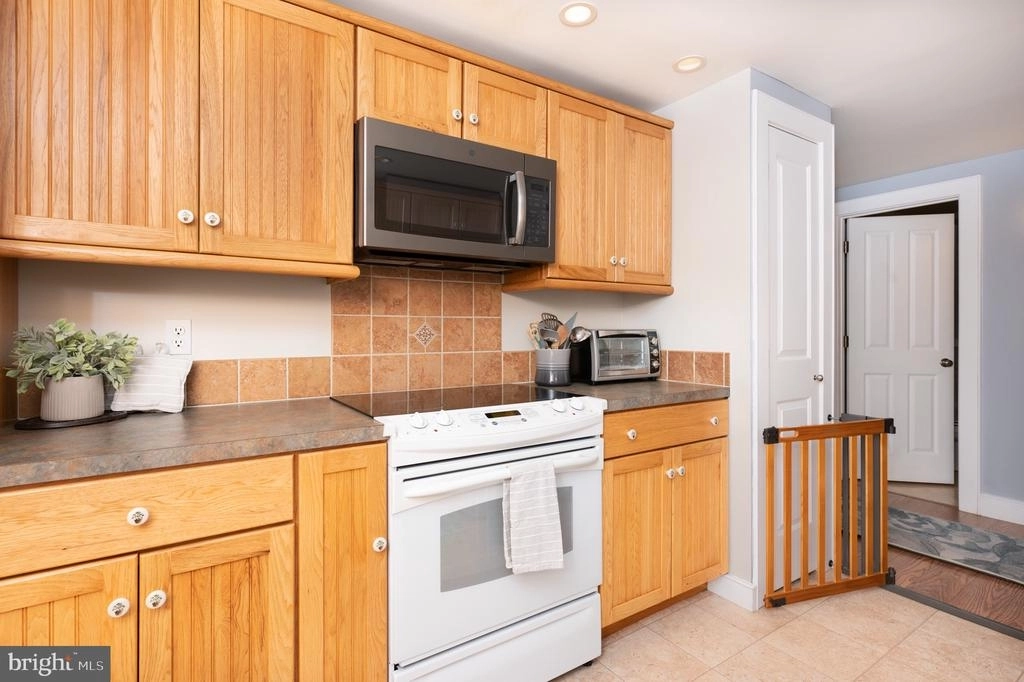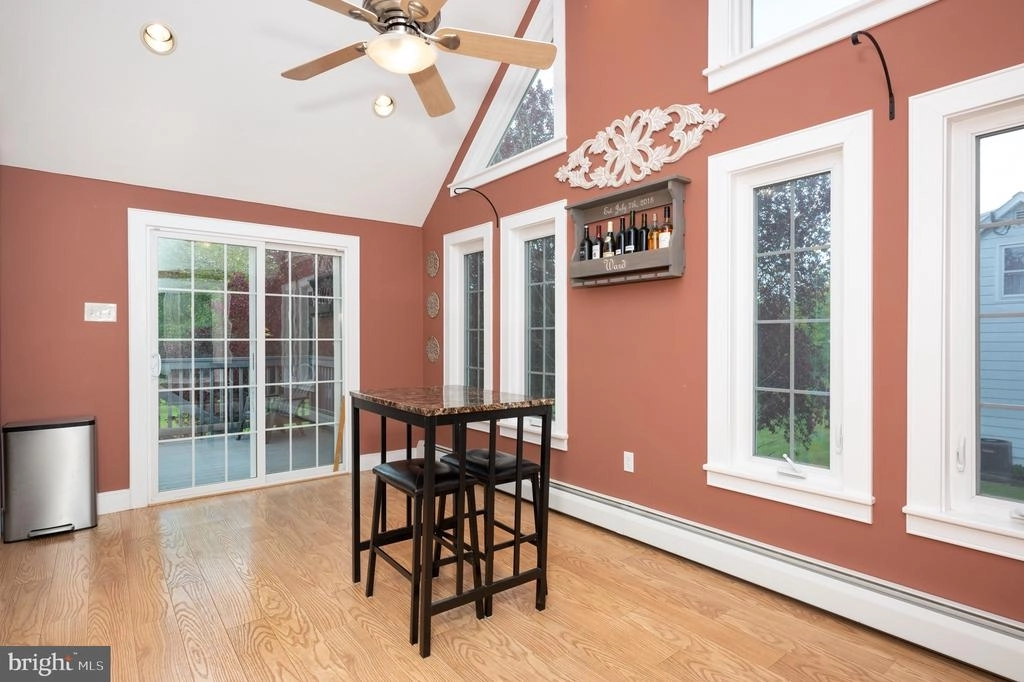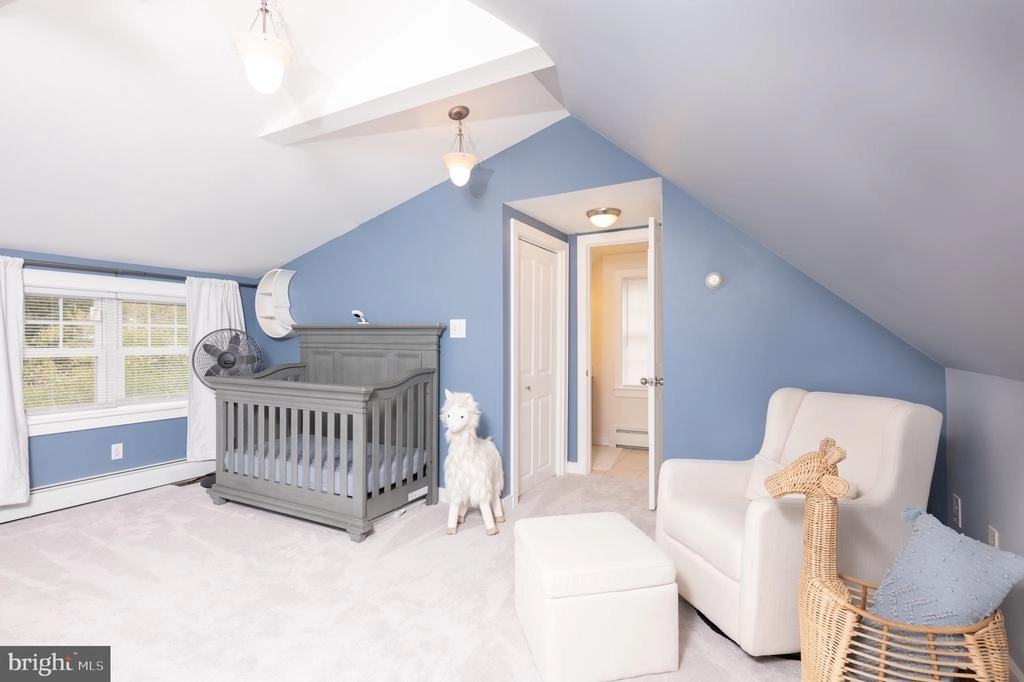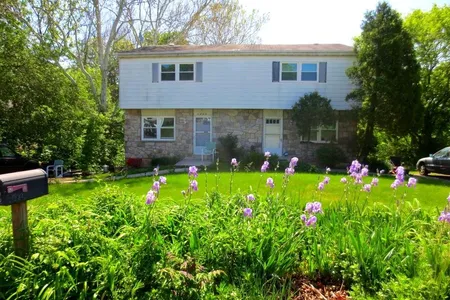







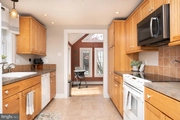






















1 /
31
Map
$360,555
●
House -
Off Market
1404 HILLTOP RD
POTTSTOWN, PA 19464
3 Beds
3 Baths,
1
Half Bath
1318 Sqft
$334,114
RealtyHop Estimate
0.17%
Since Jul 1, 2023
National-US
Primary Model
About This Property
A Cape-tastic opportunity to own this renovated 3 Bedroom, 2.5 Bath
Home nestled in mature landscapes and tucked away along a quaint
side street within perfect proximity to your Pottsgrove Schools.
It's the charming front porch setting that captures your attention
as you approach the home from the hardscape walkway. A cozy
living room setting greets you as you enter the home with offset
3rd Bedroom or office space to your right. Down the hall
provides a central transition to the rear galley style kitchen
which overlooks the rear deck and mature blooming trees. The
formal dining area off the kitchen features window surrounds to
expand your view point of your beautiful yard while also providing
a seamless transition via sliding doors to your expansive 10X24
walk-up/compost deck. The centralized kitchen in this home
provides host/hostess functional benefits for these expansive
and complimentary hosting spaces. The main floor hall also
provides a full bathroom with upgraded vanity and accessible stall
shower as well a laundry closet. That's right; the laundry
amenity is right off the primary bedroom suite on the rear of the
home. You will love your main bedroom suite addition which
boasts vaulted ceilings, ample natural light from the many windows,
duel closets, and a massive private main bathroom. This
bathroom provides you with that private R&R time in the
spacious soaking tub alongside the upgraded vanity and flooring.
Massive bedroom 2 provides like amenities upstairs with ample
natural light, cozy carpeting, 3 large closets, and it own private
half bath. Below grade hosts a very opportune main basement
footprint that can continue to be finished with the addition's
portion of this space being fully finished and with it being walk
out grade it allows for wonderful beaming light to illuminate the
space during the day; what a wonderful Rec room! The home features
a new roof and central air system completed during these sellers
ownership. The prior ownerships addition/renovation project
provided the newer vinyl windows, updated plumbing throughout, and
full electrical upgrade. This home is centrally located to
the local Pottsgrove Schools and is convenient to Rt 663, 100, and
422. Please book your opportunity on this move in ready home, you
will not be disappointed as the hard work has been completed for
you!
Unit Size
1,318Ft²
Days on Market
50 days
Land Size
0.37 acres
Price per sqft
$253
Property Type
House
Property Taxes
$388
HOA Dues
-
Year Built
1948
Last updated: 11 months ago (Bright MLS #PAMC2070748)
Price History
| Date / Event | Date | Event | Price |
|---|---|---|---|
| Jul 3, 2023 | Sold to Erin Hollyfield, Michael Dolan | $360,555 | |
| Sold to Erin Hollyfield, Michael Dolan | |||
| May 16, 2023 | In contract | - | |
| In contract | |||
| May 10, 2023 | Listed by Coldwell Banker Hearthside Realtors-Collegeville | $333,555 | |
| Listed by Coldwell Banker Hearthside Realtors-Collegeville | |||
| Mar 30, 2018 | Sold to Evan P Ward, Wrin R Kennedy | $206,625 | |
| Sold to Evan P Ward, Wrin R Kennedy | |||
Property Highlights
Air Conditioning
Building Info
Overview
Building
Neighborhood
Zoning
Geography
Comparables
Unit
Status
Status
Type
Beds
Baths
ft²
Price/ft²
Price/ft²
Asking Price
Listed On
Listed On
Closing Price
Sold On
Sold On
HOA + Taxes
Sold
House
3
Beds
2
Baths
1,440 ft²
$222/ft²
$320,000
Jun 21, 2023
$320,000
Jun 23, 2023
-
Sold
House
3
Beds
2
Baths
1,560 ft²
$240/ft²
$375,000
Feb 26, 2023
$375,000
Apr 21, 2023
-
House
3
Beds
2
Baths
2,062 ft²
$212/ft²
$437,500
Mar 2, 2023
$437,500
Apr 24, 2023
-
Sold
House
4
Beds
3
Baths
2,538 ft²
$126/ft²
$319,000
Jun 21, 2019
$319,000
Sep 27, 2019
$85/mo
Sold
House
4
Beds
3
Baths
3,432 ft²
$115/ft²
$395,000
Sep 25, 2017
$395,000
Feb 2, 2018
-
In Contract
House
3
Beds
2
Baths
1,404 ft²
$199/ft²
$279,000
May 15, 2023
-
-
In Contract
House
3
Beds
3
Baths
2,429 ft²
$144/ft²
$350,000
May 25, 2023
-
-
In Contract
House
4
Beds
3
Baths
2,640 ft²
$151/ft²
$399,900
Jun 14, 2023
-
-








