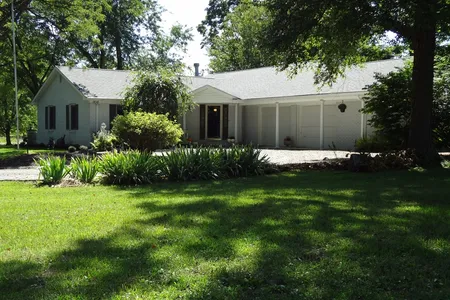























































1 /
56
Map
$973,517*
●
House -
Off Market
14022 STAGHORN Drive
Carmel, IN 46032
6 Beds
6 Baths,
1
Half Bath
7482 Sqft
$779,000 - $951,000
Reference Base Price*
12.55%
Since Nov 1, 2021
National-US
Primary Model
Sold Dec 30, 2020
$848,000
$678,400
by Highlands Residential Mortgage
Mortgage Due Jan 01, 2051
Sold May 16, 2005
$364,500
Seller
$359,650
by Union Savings Bank
Mortgage Due May 01, 2035
About This Property
Beautiful EXECUTIVE Home located on large corner lot w/ gorgeous
details at every turn. BRAND NEW Stunning floors, columns, tray
ceilings, fireplaces & large windows w/ transoms allowing for lots
of natural light throughout home Main Floor Den/Library that can be
MAIN FLOOR GUEST SUITE complete w/ Full Bath. Gourmet Kitchen w/
center island & breakfast bar, lots of storage & eat in area opens
to 2 story Great Room w/fireplace & wet bar. Master Suite Retreat
w/ sitting area, 2 way fireplace to bathroom and tray ceiling.
Upper Level loft w/ built-ins. Walkout Lower Level features rec
area, wet bar, stunning movie theater & workout rm. Great outdoor
space w/ spacious deck & fenced backyard your summer
entertainment.
The manager has listed the unit size as 7482 square feet.
The manager has listed the unit size as 7482 square feet.
Unit Size
7,482Ft²
Days on Market
-
Land Size
0.53 acres
Price per sqft
$116
Property Type
House
Property Taxes
$9,352
HOA Dues
-
Year Built
2002
Price History
| Date / Event | Date | Event | Price |
|---|---|---|---|
| Oct 6, 2021 | No longer available | - | |
| No longer available | |||
| Dec 30, 2020 | Sold to Amanda Benaderet, Gustavo B... | $848,000 | |
| Sold to Amanda Benaderet, Gustavo B... | |||
| Nov 29, 2020 | In contract | - | |
| In contract | |||
| Oct 24, 2020 | Price Decreased |
$865,000
↓ $31K
(3.5%)
|
|
| Price Decreased | |||
| Jul 23, 2020 | Listed | $896,000 | |
| Listed | |||
Show More

Property Highlights
Fireplace
Air Conditioning





























































