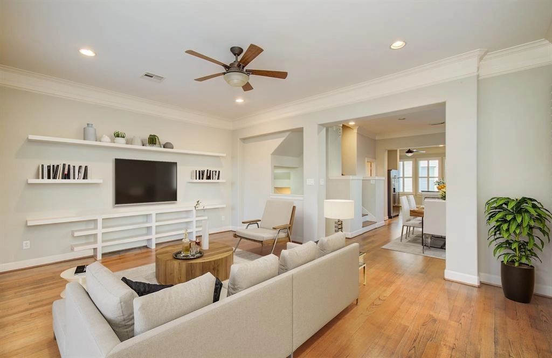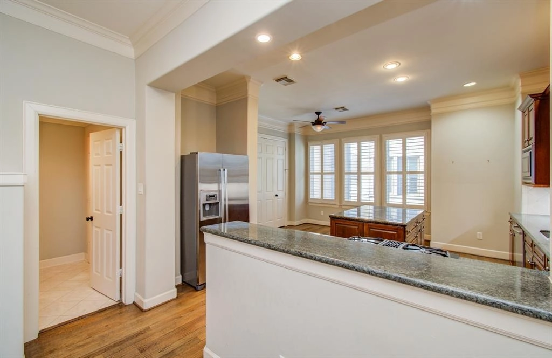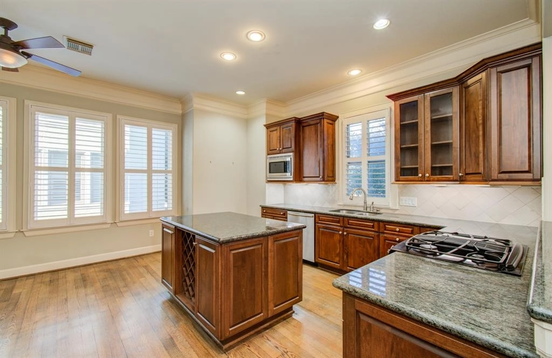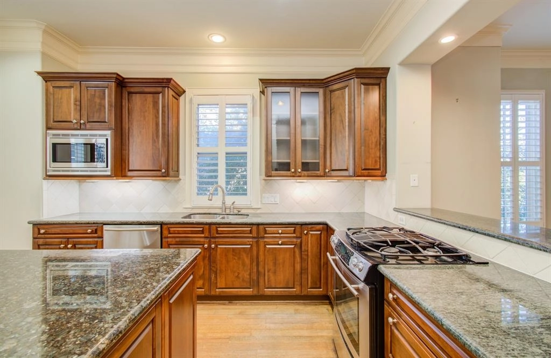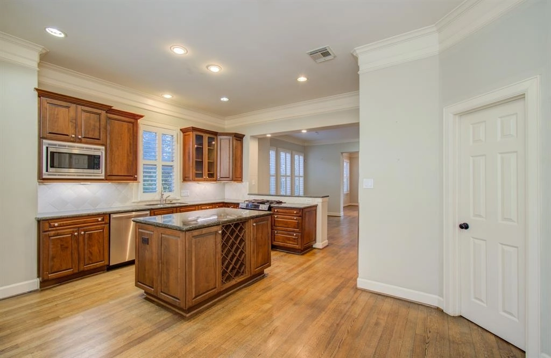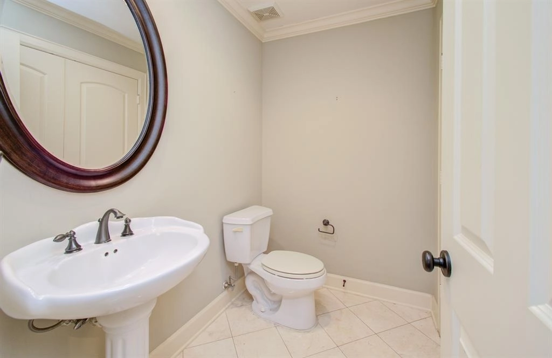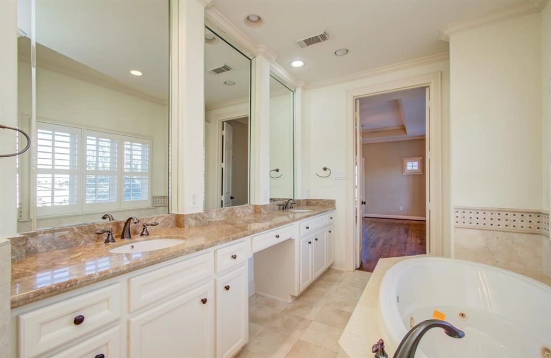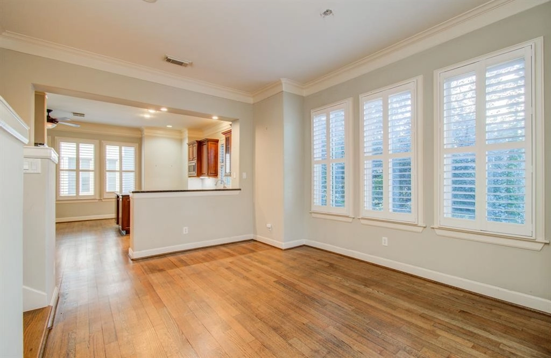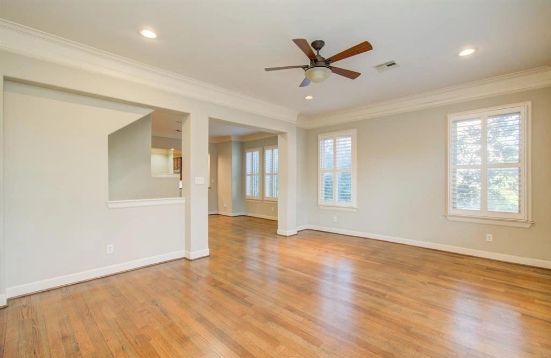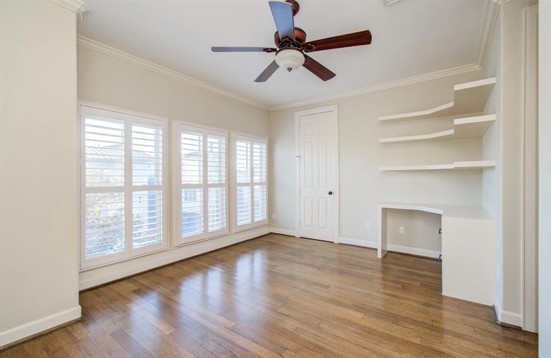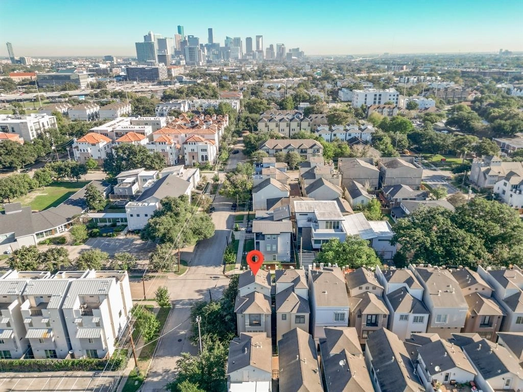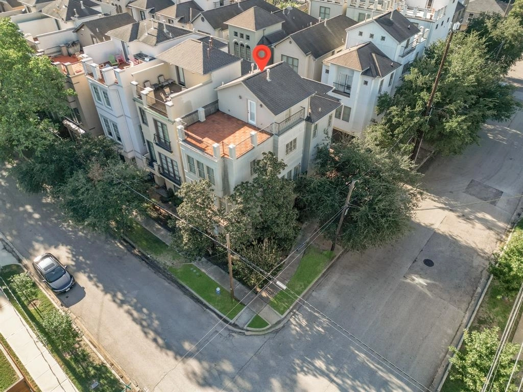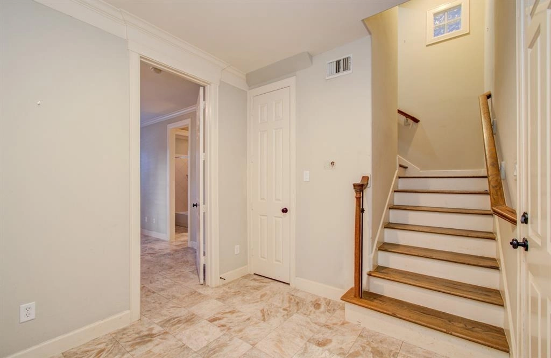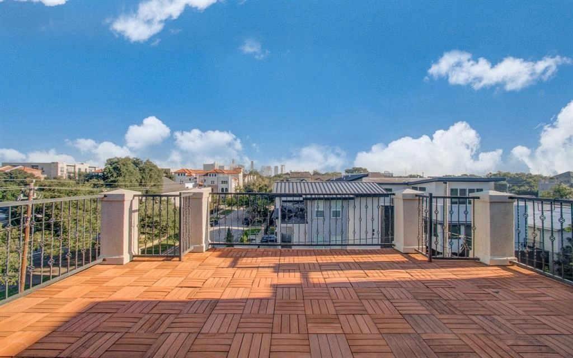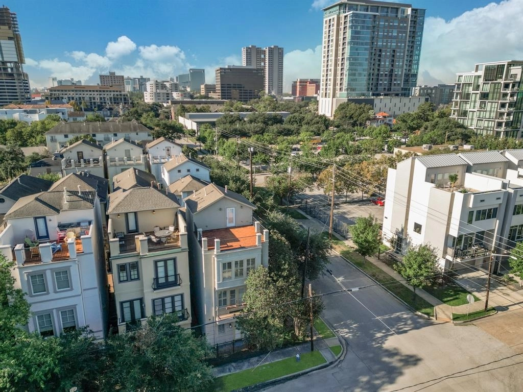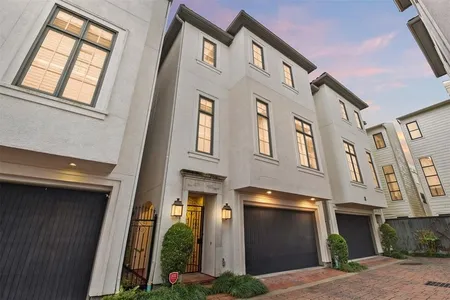





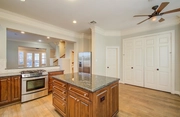





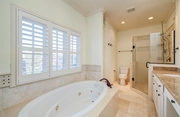



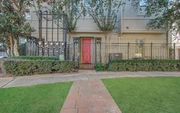

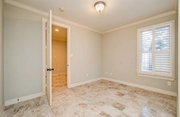


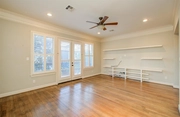



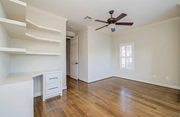
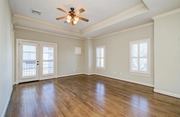
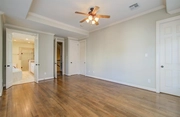






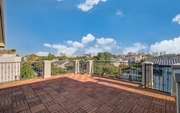
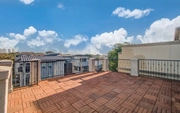

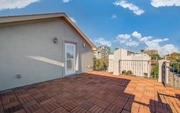



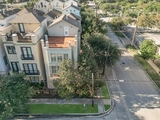

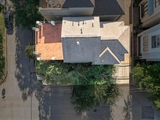
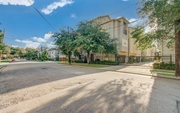
1 /
45
Map
$500,000
●
House -
For Sale
1402 Wichita Street
Houston, TX 77004
3 Beds
4 Baths,
1
Half Bath
2606 Sqft
$3,750
Estimated Monthly
$251
HOA / Fees
3.97%
Cap Rate
About This Property
Check out the video tour in the listing!!
Captivating corner unit in the prime location of the Museum District! The open, spacious layout showcases luxurious flooring: marble tiles grace the first floor, while the second and third floors feature exquisite hardwood (bathrooms tiled). Custom plantation shutters adorn every room, ensuring elegance and privacy.
The Kitchen features granite countertops, a built-in wine rack, and a breakfast bar. The kitchen comes complete with a refrigerator. The sprawling Master Suite is a sanctuary, offering a sizable countertop with double sinks/vanity, a spacious tiled shower, and a whirlpool tub for relaxation.
Crowning this remarkable home is the fourth-floor rooftop terrace, providing an unrivaled panoramic view of the city skyline. A perfect space to entertain or unwind in style. This residence harmonizes luxury, comfort, and breathtaking views, making it an exceptional find in an enviable location.
Captivating corner unit in the prime location of the Museum District! The open, spacious layout showcases luxurious flooring: marble tiles grace the first floor, while the second and third floors feature exquisite hardwood (bathrooms tiled). Custom plantation shutters adorn every room, ensuring elegance and privacy.
The Kitchen features granite countertops, a built-in wine rack, and a breakfast bar. The kitchen comes complete with a refrigerator. The sprawling Master Suite is a sanctuary, offering a sizable countertop with double sinks/vanity, a spacious tiled shower, and a whirlpool tub for relaxation.
Crowning this remarkable home is the fourth-floor rooftop terrace, providing an unrivaled panoramic view of the city skyline. A perfect space to entertain or unwind in style. This residence harmonizes luxury, comfort, and breathtaking views, making it an exceptional find in an enviable location.
Unit Size
2,606Ft²
Days on Market
176 days
Land Size
0.04 acres
Price per sqft
$192
Property Type
House
Property Taxes
$1,043
HOA Dues
$251
Year Built
2006
Listed By
Last updated: 9 days ago (HAR #16528097)
Price History
| Date / Event | Date | Event | Price |
|---|---|---|---|
| Apr 19, 2024 | Relisted | $500,000 | |
| Relisted | |||
| Apr 11, 2024 | In contract | - | |
| In contract | |||
| Jan 11, 2024 | Price Decreased |
$500,000
↓ $20K
(3.8%)
|
|
| Price Decreased | |||
| Jan 4, 2024 | Relisted | $519,900 | |
| Relisted | |||
| Dec 27, 2023 | In contract | - | |
| In contract | |||
Show More

Property Highlights
Air Conditioning
Parking Details
Has Garage
Garage Features: Attached Garage
Garage: 2 Spaces
Interior Details
Bedroom Information
Bedrooms: 3
Bathroom Information
Full Bathrooms: 3
Half Bathrooms: 1
Interior Information
Living Area SqFt: 2606
Exterior Details
Property Information
Year Built: 2006
Year Built Source: Appraisal District
Construction Information
Home Type: Single-Family
Architectural Style: Contemporary/Modern
Construction materials: Stucco
Foundation: Slab
Roof: Composition
Lot Information
Lot size: 0.0366
Financial Details
Total Taxes: $12,519
Tax Year: 2023
Tax Rate: 2.3169
Parcel Number: 127-384-001-0001
Compensation Disclaimer: The Compensation offer is made only to participants of the MLS where the listing is filed
Compensation to Buyers Agent: 2%
Utilities Details
Heating Type: Central Gas
Cooling Type: Central Electric
Sewer Septic: Public Sewer, Public Water
Location Details
Location: Bissonnet east from Montrose, continue on Binz to Austin, turn left; go to Wichita, turn right. Home is on the corner facing Austin.
Subdivision: Pawl Terrace
Access: Driveway Gate
HOA Details
HOA Fee: $3,008
HOA Fee Pay Schedule: Annually
Building Info
Overview
Building
Neighborhood
Geography
Comparables
Unit
Status
Status
Type
Beds
Baths
ft²
Price/ft²
Price/ft²
Asking Price
Listed On
Listed On
Closing Price
Sold On
Sold On
HOA + Taxes
Sold
House
3
Beds
4
Baths
2,614 ft²
$485,505
May 10, 2021
$437,000 - $533,000
Jun 30, 2021
$1,127/mo
Sold
House
3
Beds
4
Baths
2,580 ft²
$502,000
Oct 20, 2021
$452,000 - $552,000
Feb 25, 2022
$1,175/mo
House
3
Beds
4
Baths
2,525 ft²
$499,000
Jul 8, 2023
$450,000 - $548,000
Aug 18, 2023
$1,058/mo
Sold
House
3
Beds
3
Baths
2,526 ft²
$495,000
Apr 29, 2021
$446,000 - $544,000
Jun 9, 2021
$917/mo
Sold
House
3
Beds
4
Baths
2,508 ft²
$475,000
May 28, 2021
$428,000 - $522,000
Aug 20, 2021
$1,187/mo
Sold
House
3
Beds
4
Baths
2,676 ft²
$524,600
Jan 25, 2019
$472,000 - $576,000
Mar 11, 2019
$1,153/mo
In Contract
House
3
Beds
4
Baths
2,292 ft²
$214/ft²
$490,000
Mar 28, 2024
-
$1,034/mo
About South Central Houston
Similar Homes for Sale

$535,000
- 3 Beds
- 4 Baths
- 2,268 ft²

$525,000
- 3 Beds
- 4 Baths
- 2,268 ft²


