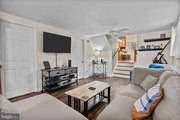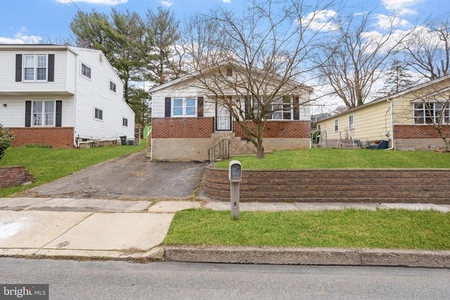




























1 /
29
Map
$335,000
●
House -
In Contract
1402 WHITE OWL RD
ABINGTON, PA 19001
3 Beds
2 Baths,
1
Half Bath
848 Sqft
$1,645
Estimated Monthly
$0
HOA / Fees
About This Property
Welcome home! This charming residence has many amazing features
including a spacious layout which is perfect for modern
living. Inside, you'll find bright living areas and a
well-appointed kitchen with modern appliances. The bedrooms offer
comfort and privacy (make sure you check out the custom closet
organizer). In the downstairs area, there is a "bonus" room with a
closet that could be used as a bedroom or office as well that leads
into the half bath. Take a walk outside and enjoy a backyard oasis
for outdoor entertaining or relaxation. The sellers just installed
a BRAND NEW ROOF as well. That's not all, this home features TWO
driveways and a two-car detached garage. The location is ideal with
easy access to amenities and commuter routes, this home offers the
best of Abington living. Schedule your showing today!
Unit Size
848Ft²
Days on Market
-
Land Size
0.23 acres
Price per sqft
$395
Property Type
House
Property Taxes
$409
HOA Dues
-
Year Built
1961
Listed By
Last updated: 20 days ago (Bright MLS #PAMC2099388)
Price History
| Date / Event | Date | Event | Price |
|---|---|---|---|
| Apr 10, 2024 | In contract | - | |
| In contract | |||
| Apr 4, 2024 | Listed by Keller Williams Real Estate-Langhorne | $335,000 | |
| Listed by Keller Williams Real Estate-Langhorne | |||
| Jan 20, 2022 | Sold to Alexis Leigh Rayner, David ... | $309,900 | |
| Sold to Alexis Leigh Rayner, David ... | |||
| Oct 13, 2021 | No longer available | - | |
| No longer available | |||
| Oct 6, 2021 | Relisted | $309,900 | |
| Relisted | |||
Show More

Property Highlights
Garage
Air Conditioning
Parking Details
Has Garage
Garage Features: Other
Parking Features: Detached Garage, Driveway
Garage Spaces: 2
Total Garage and Parking Spaces: 2
Interior Details
Bedroom Information
Bedrooms on 1st Upper Level: 3
Bathroom Information
Full Bathrooms on 1st Upper Level: 1
Half Bathrooms on 1st Lower Level: 1
Interior Information
Living Area Square Feet Source: Assessor
Basement Information
Has Basement
Fully Finished
Exterior Details
Property Information
Ownership Interest: Fee Simple
Year Built Source: Assessor
Building Information
Foundation Details: Other
Other Structures: Above Grade, Below Grade
Structure Type: Twin/Semi-Detached
Construction Materials: Vinyl Siding
Pool Information
No Pool
Lot Information
Tidal Water: N
Lot Size Dimensions: 36.00 x 0.00
Lot Size Source: Assessor
Land Information
Land Assessed Value: $107,310
Above Grade Information
Finished Square Feet: 848
Finished Square Feet Source: Assessor
Below Grade Information
Finished Square Feet: 480
Finished Square Feet Source: Assessor
Financial Details
County Tax: $454
County Tax Payment Frequency: Annually
City Town Tax: $635
City Town Tax Payment Frequency: Annually
Tax Assessed Value: $107,310
Tax Year: 2022
Tax Annual Amount: $4,910
Year Assessed: 2023
Utilities Details
Central Air
Cooling Type: Central A/C
Heating Type: Forced Air
Cooling Fuel: Electric
Heating Fuel: Natural Gas
Hot Water: Natural Gas
Sewer Septic: Public Sewer
Water Source: Public
Building Info
Overview
Building
Neighborhood
Zoning
Geography
Comparables
Unit
Status
Status
Type
Beds
Baths
ft²
Price/ft²
Price/ft²
Asking Price
Listed On
Listed On
Closing Price
Sold On
Sold On
HOA + Taxes
House
3
Beds
2
Baths
1,328 ft²
$237/ft²
$315,000
Mar 30, 2023
$315,000
May 3, 2023
-
Sold
House
3
Beds
3
Baths
1,386 ft²
$202/ft²
$279,900
Jan 23, 2015
$279,900
Mar 27, 2015
-
Sold
House
3
Beds
3
Baths
1,586 ft²
$186/ft²
$295,000
May 1, 2017
$295,000
Jul 17, 2017
-
Sold
House
4
Beds
3
Baths
1,485 ft²
$192/ft²
$285,000
Nov 7, 2023
$285,000
Dec 28, 2023
-




































