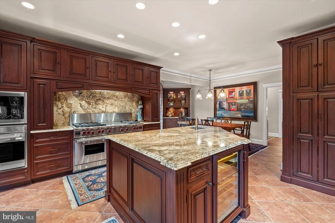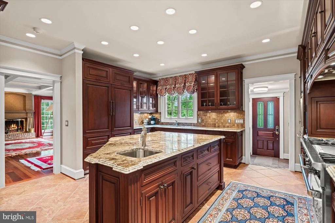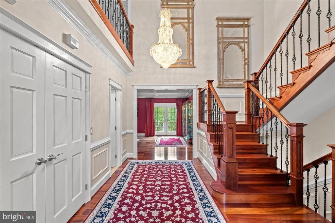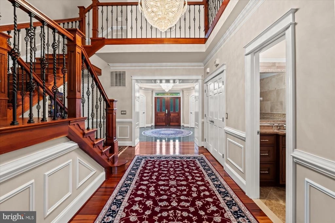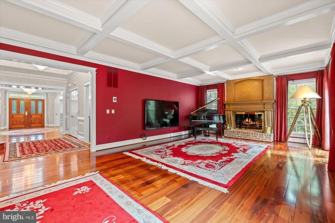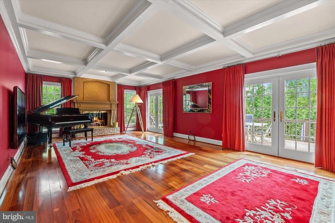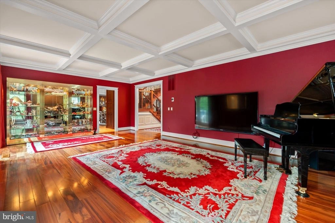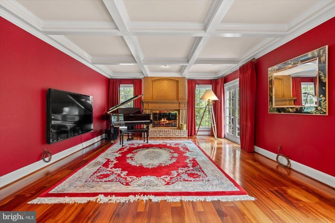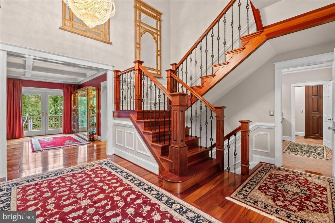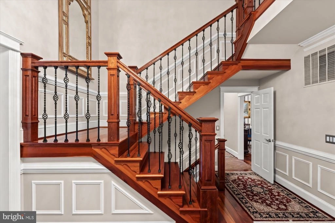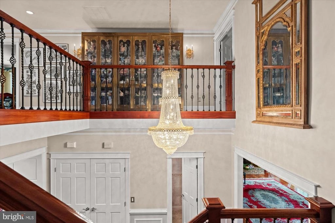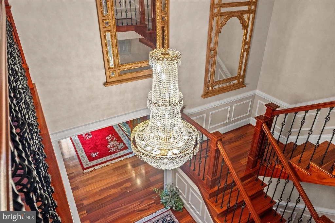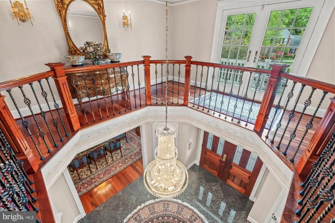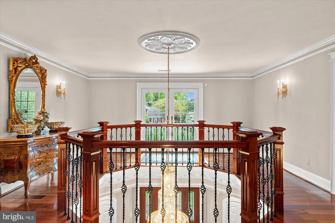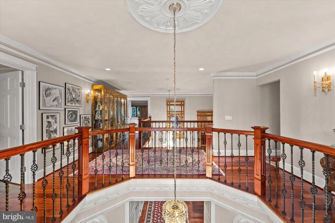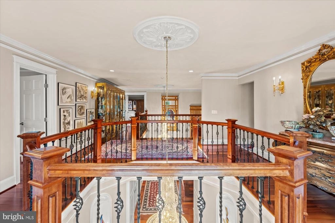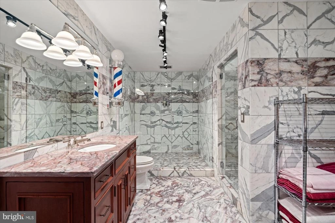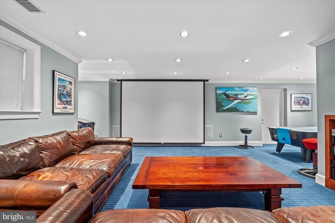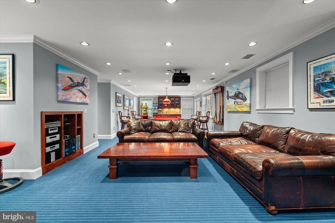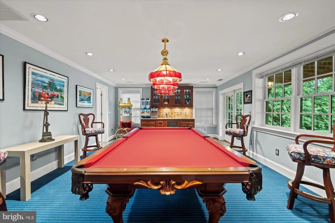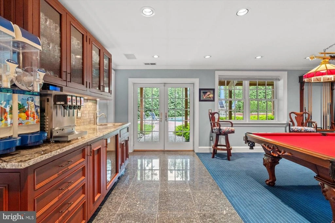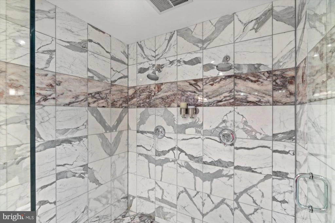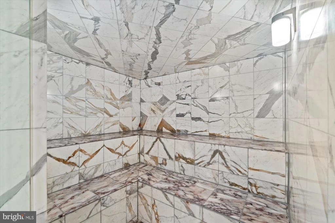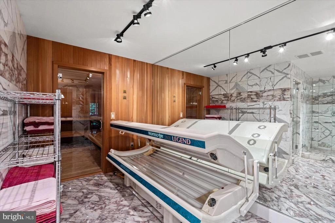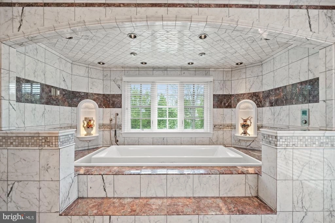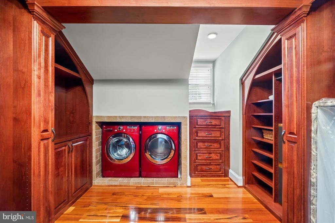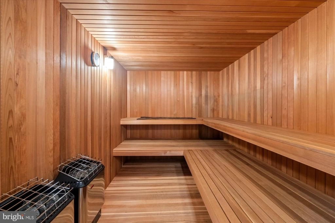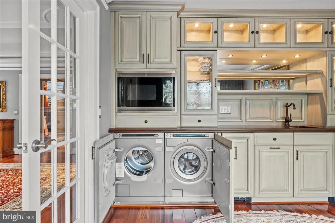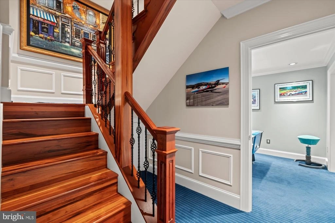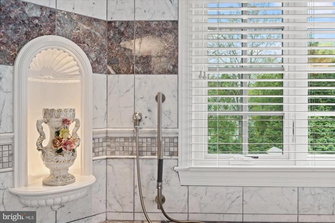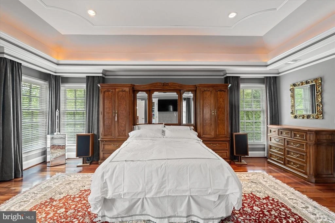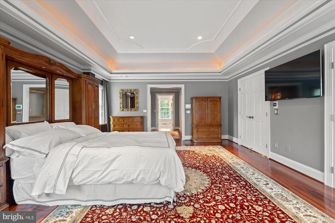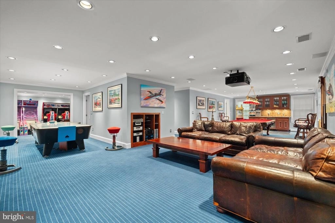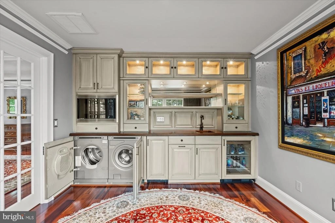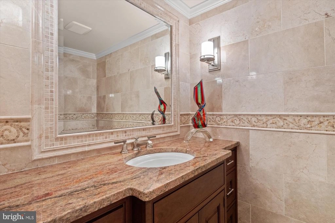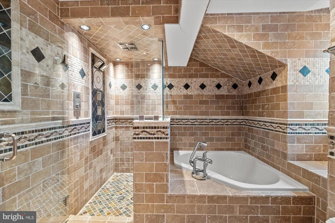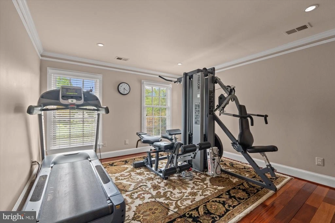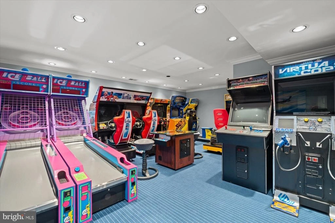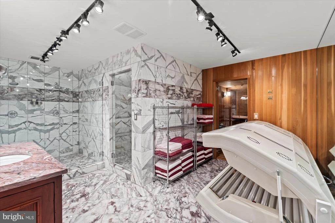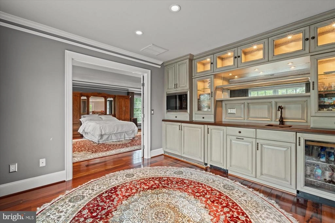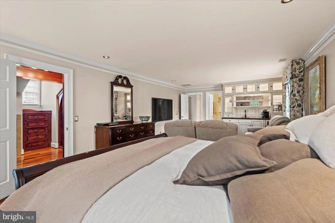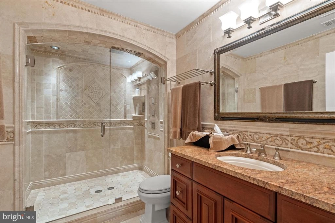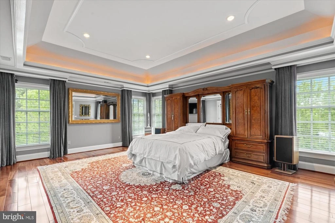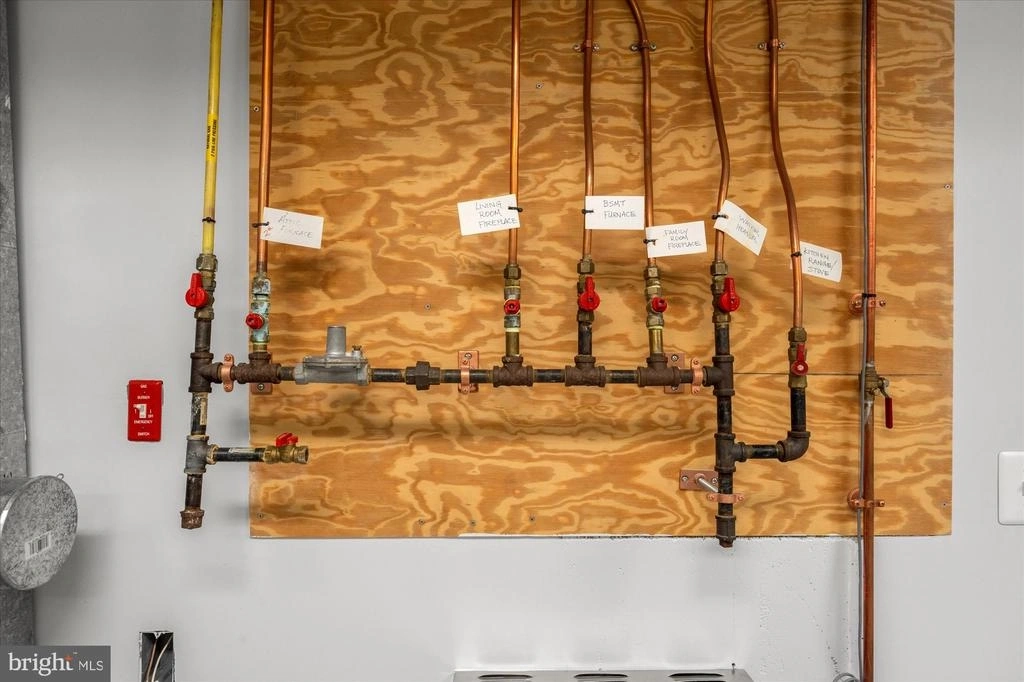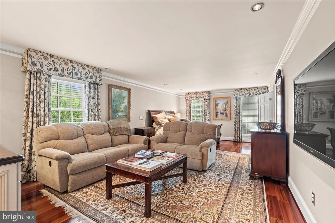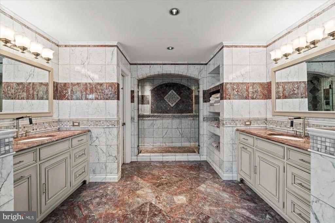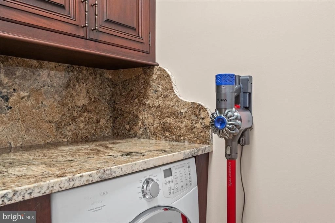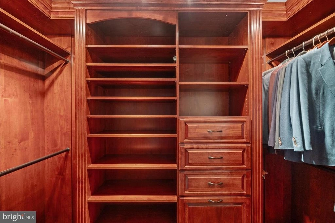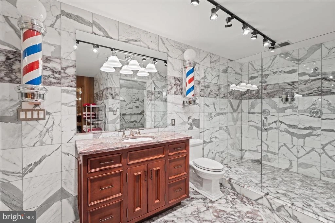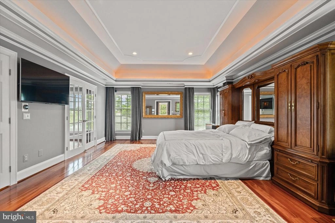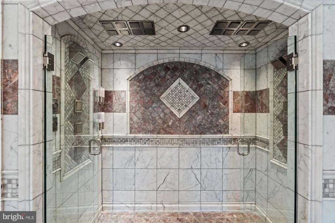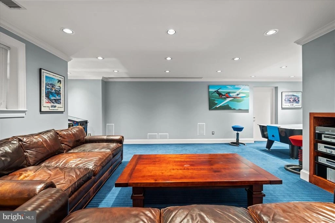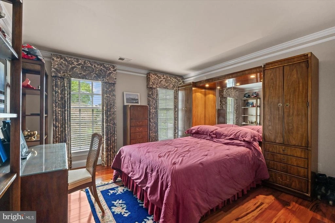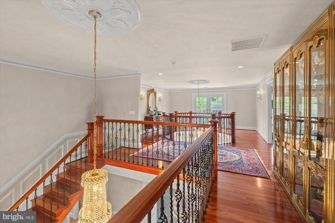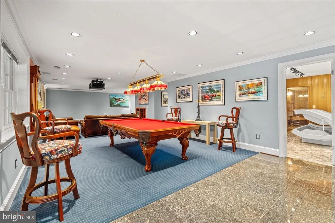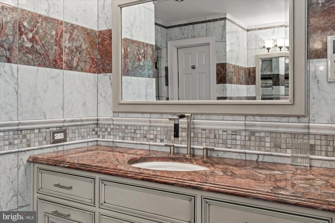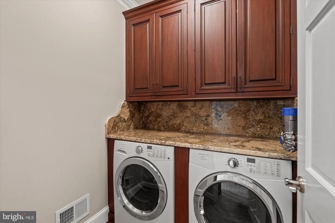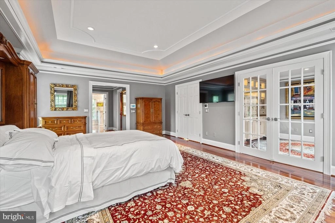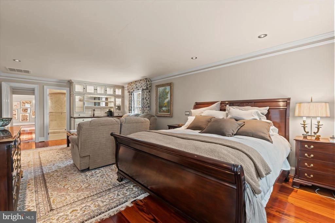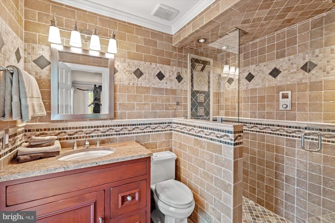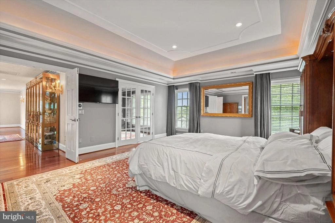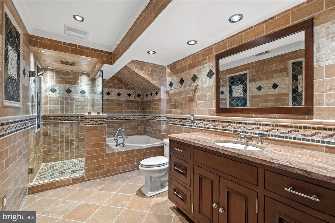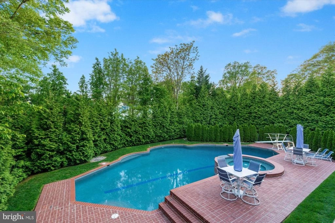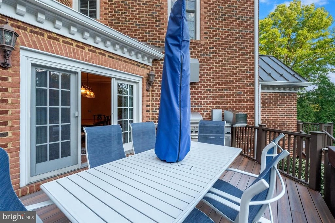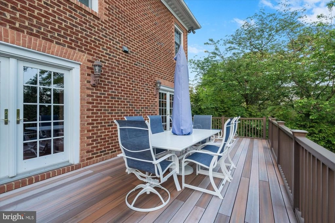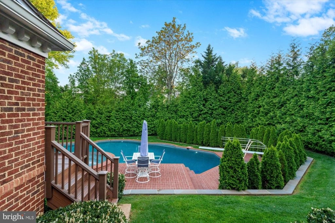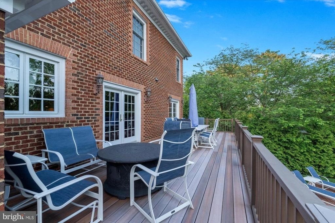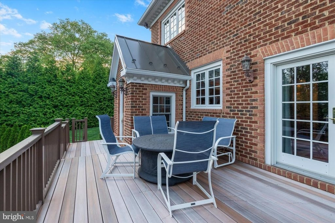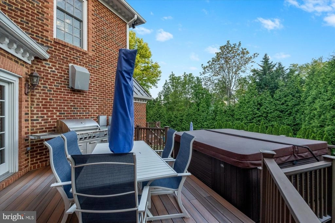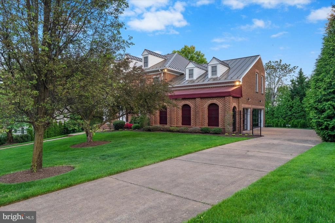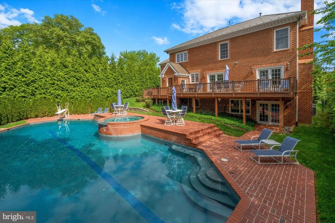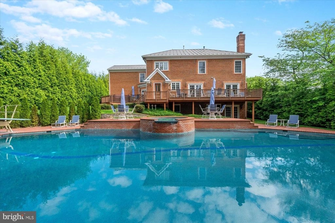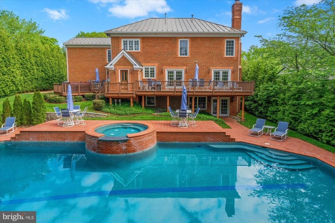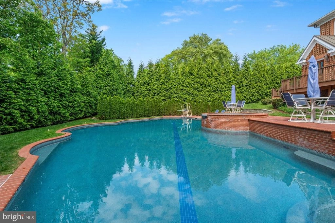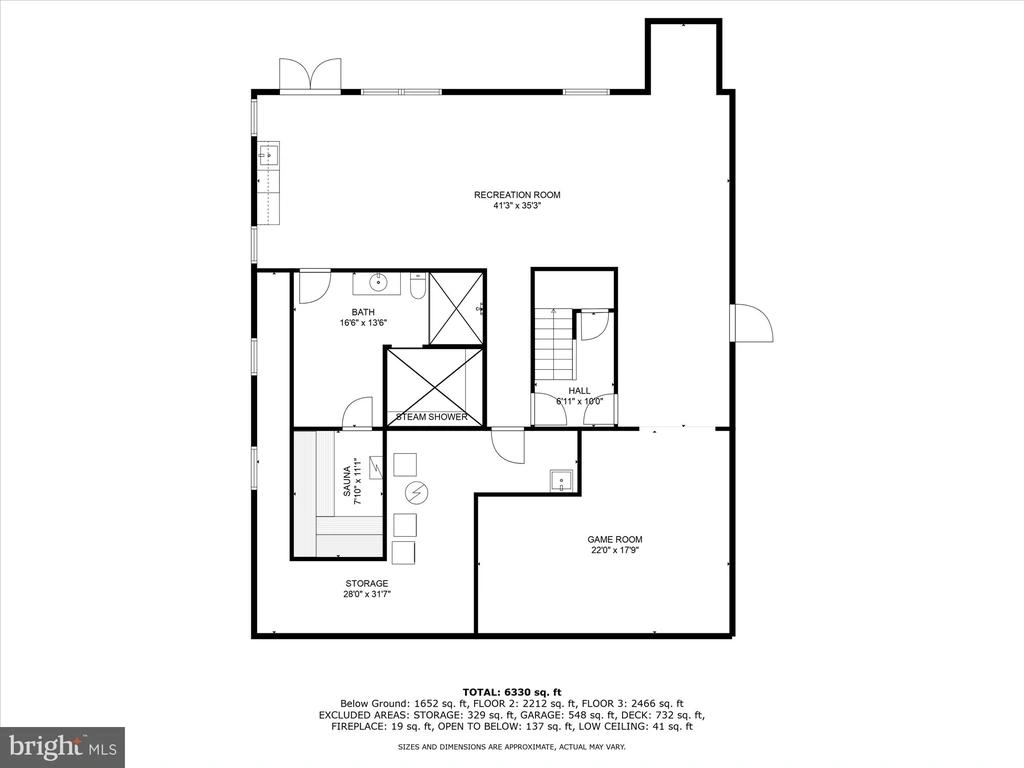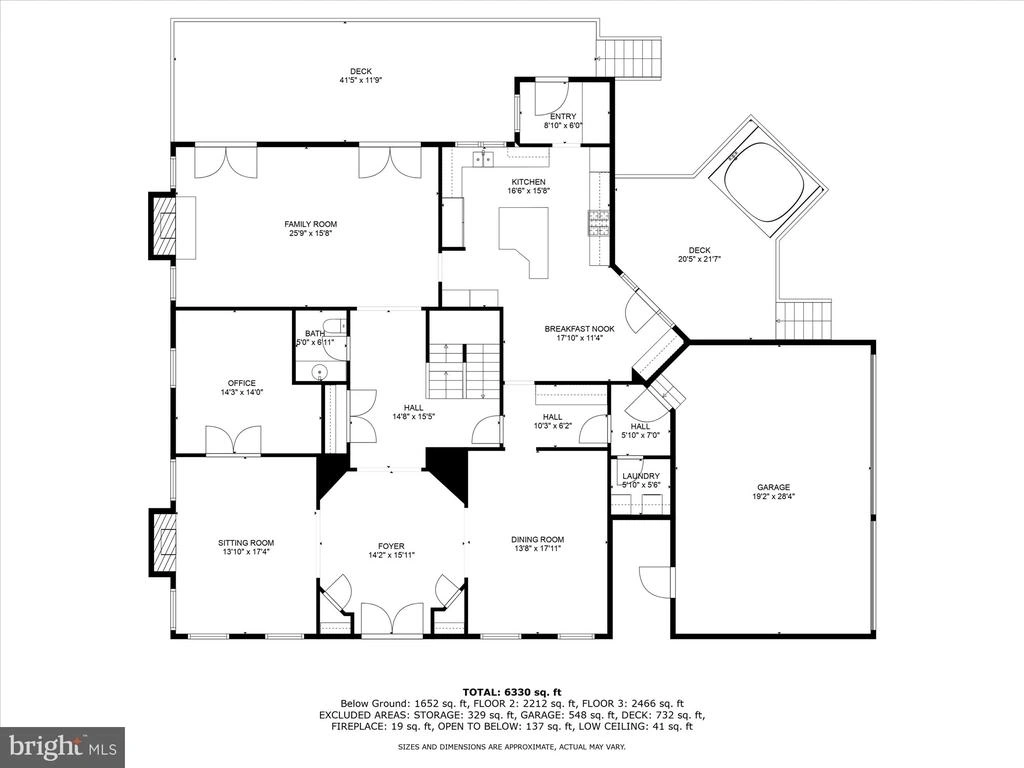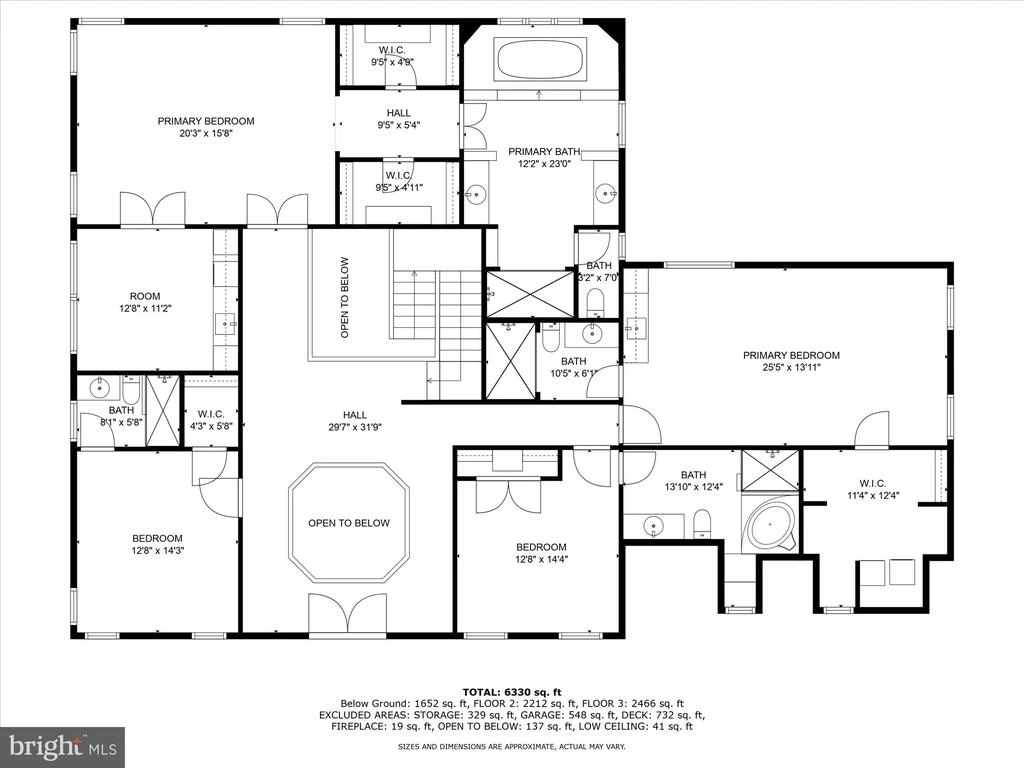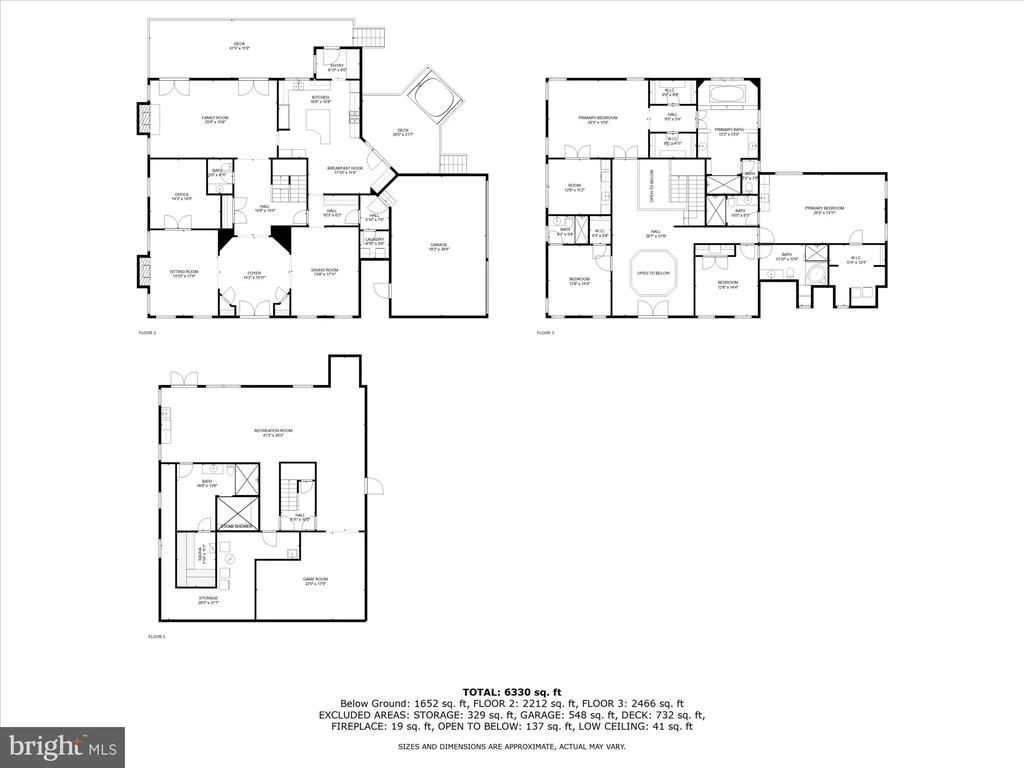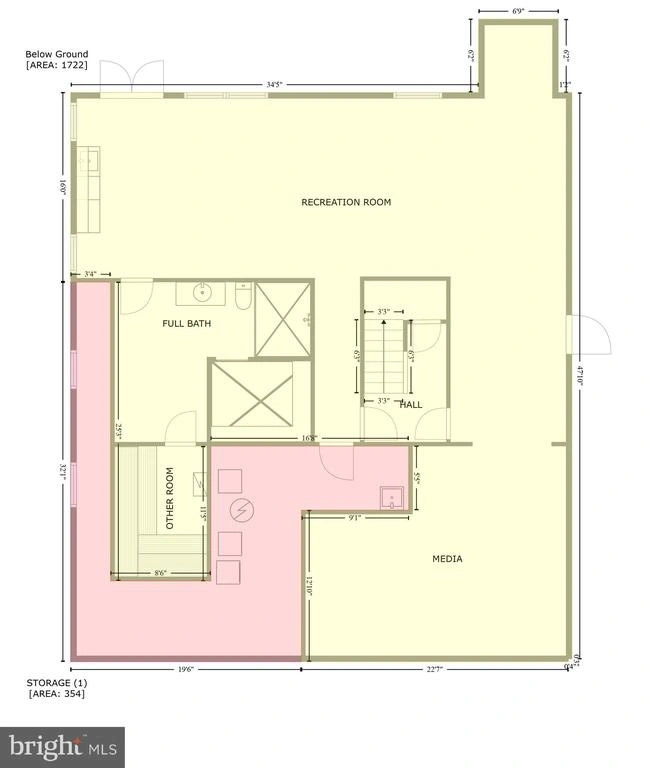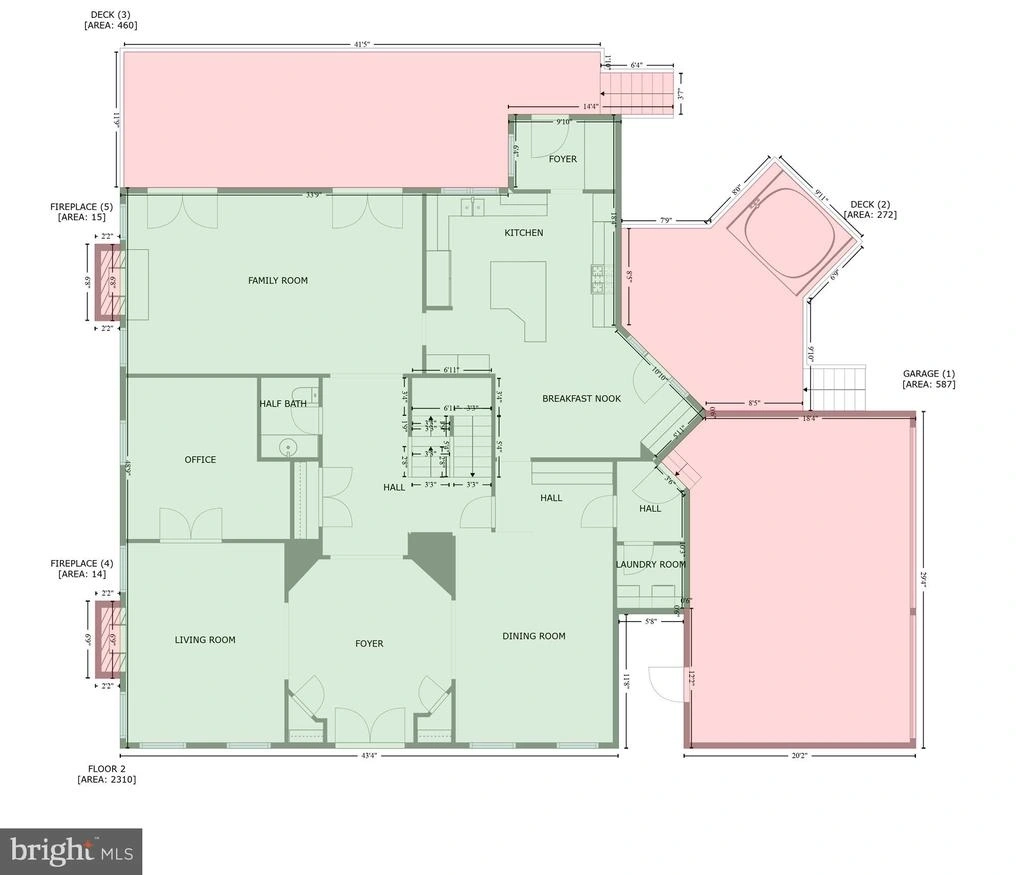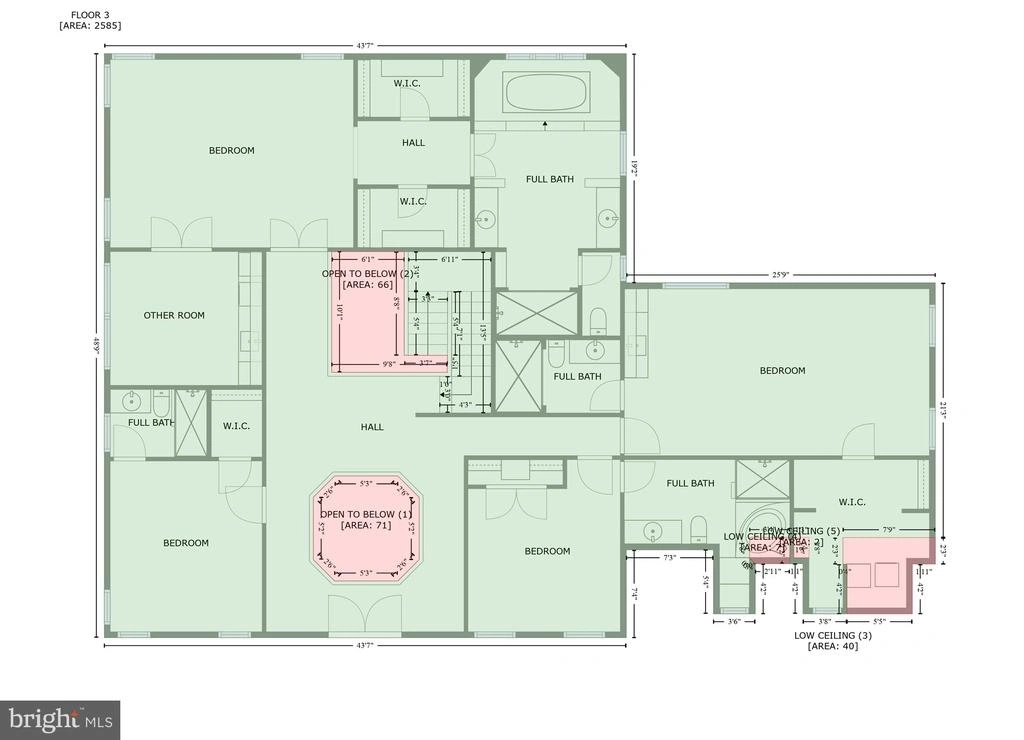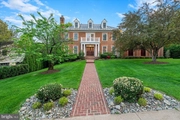
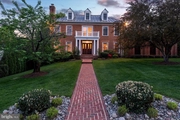
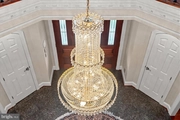
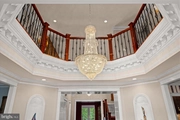
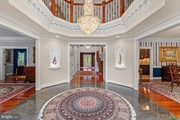
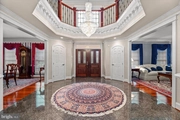
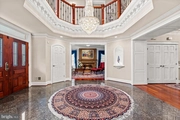
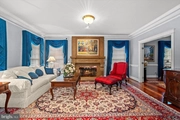
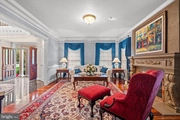
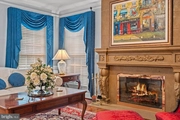
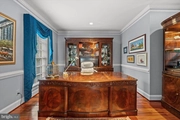
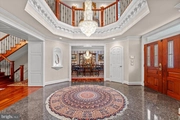
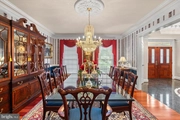
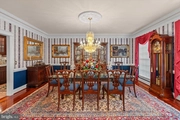
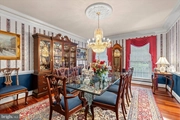
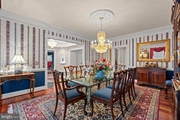
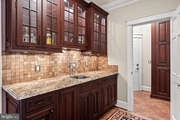
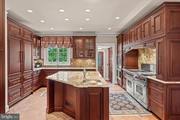
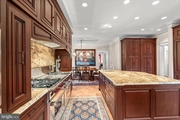
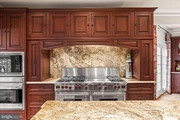
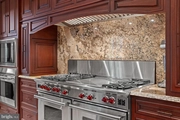
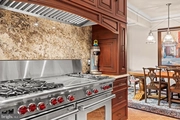
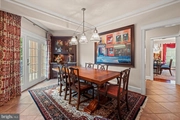
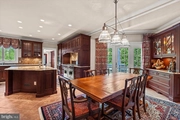
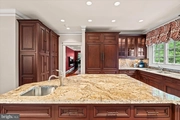

















































































1 /
106
Video
Map
$3,249,000
●
House -
For Sale
1402 TRINITY DR
ALEXANDRIA, VA 22314
4 Beds
6 Baths,
1
Half Bath
4736 Sqft
$15,954
Estimated Monthly
About This Property
Welcome to this exceptional 4 bedroom, 5.5 bath center hall
colonial home with over 7000 square feet of luxurious finished
living space. Proudly owned and fully renovated by a master
builder, this home showcases unparalleled attention to detail and
craftsmanship. From the moment you step inside, you will be
impressed by the impeccable finishes and thoughtful design
throughout.
The spacious layout includes a grand foyer, formal living and dining rooms, a gourmet kitchen with top-of-the-line appliances, and a cozy family room with a fireplace. Two primary bedroom suites each feature Lutron remote-controlled drapery, a kitchenette and dedicated laundry. Every bedroom boasts en-suite bathrooms with intelligent Kohler shower systems.
Step outside to the expansive deck and beautifully landscaped yard, perfect for outdoor entertaining. Enjoy the ultimate in relaxation and entertainment with a full-size pool, diving board, multiple hot tubs, sauna, and steam room. The fenced back and side yards, surrounded by evergreens, provide privacy and security, creating a serene retreat. Additionally, a whole house generator ensures that you'll never be without power.
The three-car garage, complete with temperature control and Tesla charger, is accessed through a remotely controlled gate.
Don't miss your chance to own this exceptional home - schedule your showing today and experience the epitome of fine living.
Evidence of Financial Qualification must be presented prior to Showing.
The spacious layout includes a grand foyer, formal living and dining rooms, a gourmet kitchen with top-of-the-line appliances, and a cozy family room with a fireplace. Two primary bedroom suites each feature Lutron remote-controlled drapery, a kitchenette and dedicated laundry. Every bedroom boasts en-suite bathrooms with intelligent Kohler shower systems.
Step outside to the expansive deck and beautifully landscaped yard, perfect for outdoor entertaining. Enjoy the ultimate in relaxation and entertainment with a full-size pool, diving board, multiple hot tubs, sauna, and steam room. The fenced back and side yards, surrounded by evergreens, provide privacy and security, creating a serene retreat. Additionally, a whole house generator ensures that you'll never be without power.
The three-car garage, complete with temperature control and Tesla charger, is accessed through a remotely controlled gate.
Don't miss your chance to own this exceptional home - schedule your showing today and experience the epitome of fine living.
Evidence of Financial Qualification must be presented prior to Showing.
Unit Size
4,736Ft²
Days on Market
23 days
Land Size
0.46 acres
Price per sqft
$686
Property Type
House
Property Taxes
$1,695
HOA Dues
-
Year Built
1997
Listed By
Last updated: 23 days ago (Bright MLS #VAAX2033688)
Price History
| Date / Event | Date | Event | Price |
|---|---|---|---|
| May 3, 2024 | Listed by Cottage Street Realty LLC | $3,249,000 | |
| Listed by Cottage Street Realty LLC | |||
|
|
|||
|
Welcome to this exceptional 4 bedroom, 5.5 bath center hall
colonial home with over 7000 square feet of luxurious finished
living space. Proudly owned and fully renovated by a master
builder, this home showcases unparalleled attention to detail and
craftsmanship. From the moment you step inside, you will be
impressed by the impeccable finishes and thoughtful design
throughout. The spacious layout includes a grand foyer, formal
living and dining rooms, a gourmet kitchen with top-of-the-line…
|
|||
| Jun 4, 1997 | Sold to Michael W Duggin | $900,000 | |
| Sold to Michael W Duggin | |||
| Mar 6, 1995 | Sold to Homes Windsor | $230,000 | |
| Sold to Homes Windsor | |||
Property Highlights
Garage
Air Conditioning
Fireplace
Parking Details
Has Garage
Garage Features: Additional Storage Area, Garage - Side Entry, Inside Access
Parking Features: Off Street, Attached Garage
Attached Garage Spaces: 3
Garage Spaces: 3
Total Garage and Parking Spaces: 3
Interior Details
Bedroom Information
Bedrooms on 1st Upper Level: 4
Bathroom Information
Full Bathrooms on 1st Upper Level: 4
Full Bathrooms on 1st Lower Level: 1
Interior Information
Interior Features: Family Room Off Kitchen, Kitchen - Island, Dining Area, Primary Bath(s), Attic, Breakfast Area, Built-Ins, Butlers Pantry, Carpet, Chair Railings, Crown Moldings, Floor Plan - Traditional, Formal/Separate Dining Room, Kitchen - Gourmet, Sauna, Soaking Tub, Sprinkler System, Stall Shower, Upgraded Countertops, Walk-in Closet(s), WhirlPool/HotTub, Window Treatments, Wine Storage, Wood Floors
Appliances: Dishwasher, Disposal, Exhaust Fan, Icemaker, Refrigerator, Built-In Microwave, Built-In Range, Dryer, Freezer, Extra Refrigerator/Freezer, Humidifier, Microwave, Oven - Double, Oven - Wall, Range Hood, Washer, Washer - Front Loading, Water Heater
Flooring Type: Carpet, Marble, Wood
Living Area Square Feet Source: Estimated
Fireplace Information
Has Fireplace
Gas/Propane
Fireplaces: 2
Basement Information
Has Basement
Fully Finished, Walkout Level
Exterior Details
Property Information
Ownership Interest: Fee Simple
Property Condition: Excellent
Year Built Source: Assessor
Building Information
Foundation Details: Brick/Mortar
Other Structures: Above Grade, Below Grade
Roof: Metal
Structure Type: Detached
Window Features: Double Pane, Storm
Construction Materials: Brick
Pool Information
Pool Features: Pool/Spa Combo, In Ground
Lot Information
Tidal Water: N
Lot Size Source: Assessor
Land Information
Land Assessed Value: $1,958,103
Above Grade Information
Finished Square Feet: 4736
Finished Square Feet Source: Assessor
Below Grade Information
Finished Square Feet: 1652
Finished Square Feet Source: Estimated
Financial Details
County Tax: $0
County Tax Payment Frequency: Annually
City Town Tax: $20,334
City Town Tax Payment Frequency: Annually
Tax Assessed Value: $1,958,103
Tax Year: 2023
Tax Annual Amount: $20,334
Year Assessed: 2023
Utilities Details
Central Air
Cooling Type: Central A/C
Heating Type: Forced Air
Cooling Fuel: Electric
Heating Fuel: Natural Gas
Hot Water: 60+ Gallon Tank
Sewer Septic: Public Sewer
Water Source: Public
Comparables
Unit
Status
Status
Type
Beds
Baths
ft²
Price/ft²
Price/ft²
Asking Price
Listed On
Listed On
Closing Price
Sold On
Sold On
HOA + Taxes
Sold
House
5
Beds
3
Baths
4,428 ft²
$621/ft²
$2,750,000
Jan 18, 2024
$2,750,000
Feb 21, 2024
-
Sold
House
6
Beds
7
Baths
6,308 ft²
$613/ft²
$3,868,839
Dec 20, 2022
$3,868,839
Jan 3, 2024
$100/mo
In Contract
House
6
Beds
7
Baths
5,781 ft²
$502/ft²
$2,899,900
Jan 10, 2023
-
$100/mo
Past Sales
| Date | Unit | Beds | Baths | Sqft | Price | Closed | Owner | Listed By |
|---|
Building Info
1402 Trinity Drive
1402 Trinity Drive, Alexandria, VA 22314
- 1 Unit for Sale




























