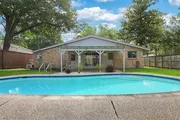
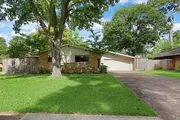
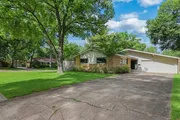
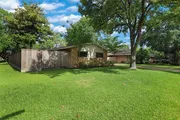
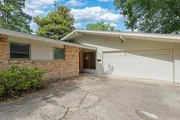
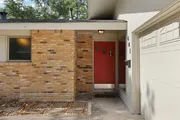
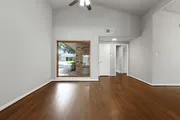
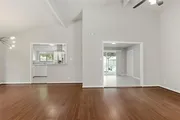
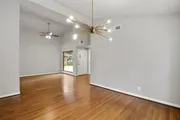
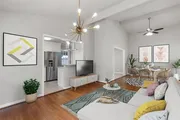
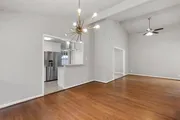
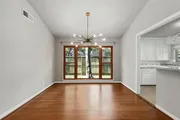
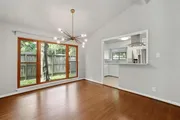
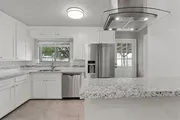
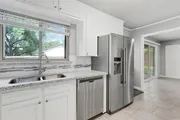
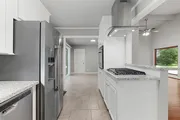
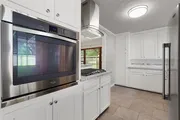
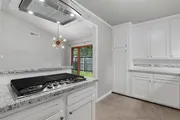
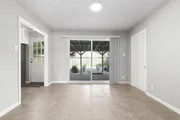
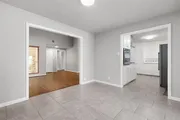
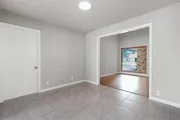
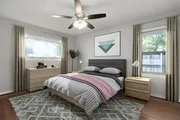
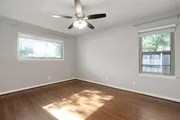
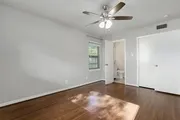
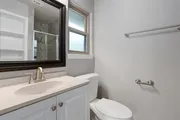
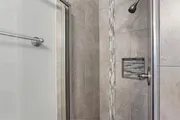
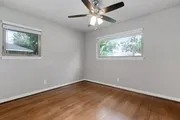
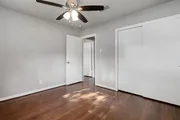
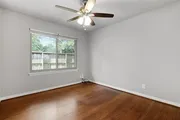
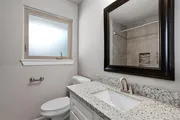
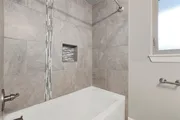
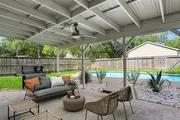
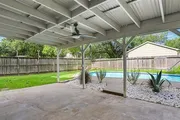
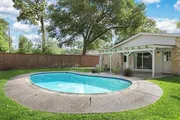
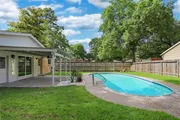
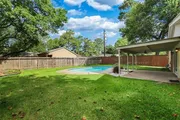
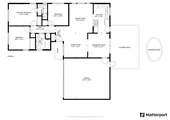
1 /
37
Map
$374,900 Last Listed Price
●
House -
Off Market
1401 Shadeland Drive
Houston, TX 77043
3 Beds
2 Baths
1424 Sqft
$383,555
RealtyHop Estimate
2.31%
Since Aug 1, 2022
National-US
Primary Model
About This Property
Welcome to this updated home on a corner lot in Shadow Oaks!
Everywhere you look is another exciting upgrade, including gorgeous
wood floors in the living room and bedrooms. Step into the open
concept living and dining with modern light fixtures, soaring
ceilings, and tons of natural light from picture windows. Modern
updates in the kitchen include on-trend white cabinets, granite
counters, SS appliances, and a tile backsplash. Easy outdoor access
and pool views through large sliding doors in the breakfast room.
Retreat to the primary bedroom with an en-suite bath showcasing
built-in storage and a glassed-in shower with custom tilework. Two
more bedrooms share a bath with a tub/shower combo with more custom
tile. Don't miss the backyard oasis with an expansive covered patio
with an outlet ready for your outdoor kitchen and in-ground pool!
Conveniently located with easy access to I-10, City Centre,
Memorial City, Energy Corridor, Galleria, and Downtown!
Unit Size
1,424Ft²
Days on Market
35 days
Land Size
0.19 acres
Price per sqft
$263
Property Type
House
Property Taxes
$634
HOA Dues
-
Year Built
1958
Last updated: 5 months ago (HAR #51235821)
Price History
| Date / Event | Date | Event | Price |
|---|---|---|---|
| Sep 15, 2022 | Sold to Jacob M Davis | $340,000 - $414,000 | |
| Sold to Jacob M Davis | |||
| Jul 7, 2022 | Sold | $320,000 - $390,000 | |
| Sold | |||
| Jun 2, 2022 | Listed by Redfin Corporation | $374,900 | |
| Listed by Redfin Corporation | |||
| Apr 26, 2018 | Sold to Bryan Haver | $322,000 - $392,000 | |
| Sold to Bryan Haver | |||
| May 1, 2017 | Sold to Christina M Fojas | $225,000 - $275,000 | |
| Sold to Christina M Fojas | |||
Property Highlights
Air Conditioning
Building Info
Overview
Building
Neighborhood
Geography
Comparables
Unit
Status
Status
Type
Beds
Baths
ft²
Price/ft²
Price/ft²
Asking Price
Listed On
Listed On
Closing Price
Sold On
Sold On
HOA + Taxes
House
3
Beds
2
Baths
1,436 ft²
$390,000
Sep 13, 2023
$351,000 - $429,000
Oct 16, 2023
$592/mo
Sold
House
3
Beds
2
Baths
1,907 ft²
$337,100
Jul 13, 2023
$304,000 - $370,000
Aug 1, 2023
$671/mo
Active
House
3
Beds
2
Baths
1,606 ft²
$258/ft²
$415,000
Dec 22, 2023
-
$891/mo
In Contract
House
3
Beds
2
Baths
1,876 ft²
$229/ft²
$429,000
Sep 11, 2023
-
$671/mo












































