





























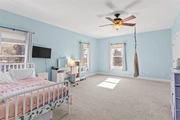
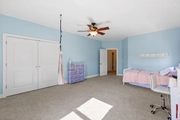
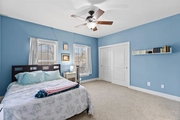
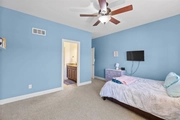
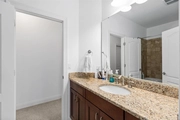
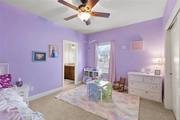
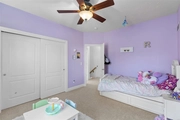
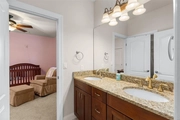
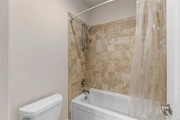
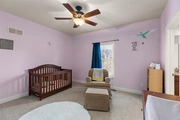
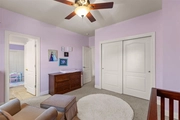
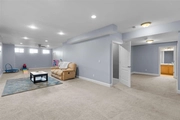
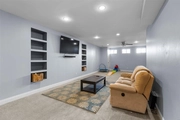
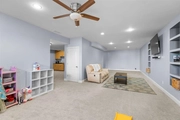
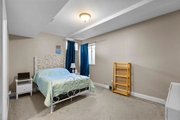
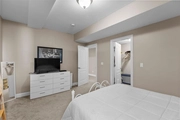
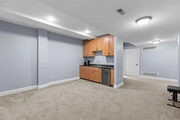
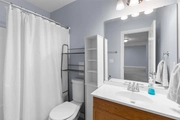










1 /
58
Map
$1,299,000
↓ $51K (3.8%)
●
House -
For Sale
1400 Fawnvalley Drive
Des Peres, MO 63131
6 Beds
4.5 Baths,
1
Half Bath
5700 Sqft
Upcoming Open House
9AM - 11AM, Sun, May 26 -
Book now
$7,487
Estimated Monthly
$100
HOA / Fees
0.95%
Cap Rate
About This Property
Nestled in Harwood Hills, this stunning 2-story boasts a commanding
presence w/brick & stone exterior, nearly ½ acre corner lot, 4 car
garage & 5700 sq ft of luxurious living space. Gorgeous hardwoods,
arched doorways, tray ceilings, bay windows & a spectacular wood
burning fireplace grab your attention. A thoughtful floorplan
w/front & rear staircases, dining rm, office/playroom, great rm,
gourmet kitchen, b'fast rm w/walk-out to composite deck, laundry &
½ bath on main. Upstairs 5 beds/3 baths include a jaw dropping
primary suite w/sitting room, walk-in closet & spa-like bath; a
massive BR converted from an open loft space; 2 spacious BR's
w/Jack & Jill bath; & a large BR suite. Incredible 9' pour LL
includes a BR, full bath, rec room & bonus room w/kitchenette
providing the ultimate entertainment space or perfect for
multi-generational families.This property presents an unparallel
opportunity for discerning buyers seeking an extraordinary home
near everything Des Peres has to offer!
The manager has listed the unit size as 5700 square feet.
The manager has listed the unit size as 5700 square feet.
Unit Size
5,700Ft²
Days on Market
99 days
Land Size
0.44 acres
Price per sqft
$228
Property Type
House
Property Taxes
$1,008
HOA Dues
$100
Year Built
2007
Listed By
Last updated: 2 days ago (MARISMO #24006660)
Price History
| Date / Event | Date | Event | Price |
|---|---|---|---|
| May 16, 2024 | Price Decreased |
$1,299,000
↓ $51K
(3.8%)
|
|
| Price Decreased | |||
| Apr 26, 2024 | Relisted | $1,350,000 | |
| Relisted | |||
| Mar 28, 2024 | No longer available | - | |
| No longer available | |||
| Mar 7, 2024 | Price Decreased |
$1,350,000
↓ $25K
(1.8%)
|
|
| Price Decreased | |||
| Feb 14, 2024 | Listed by Coldwell Banker Premier Group | $1,375,000 | |
| Listed by Coldwell Banker Premier Group | |||
Show More

Property Highlights
Fireplace
Air Conditioning
Interior Details
Fireplace Information
Fireplace
Basement Information
Basement
Exterior Details
Exterior Information
Brick
Stone
Vinyl Siding




























































