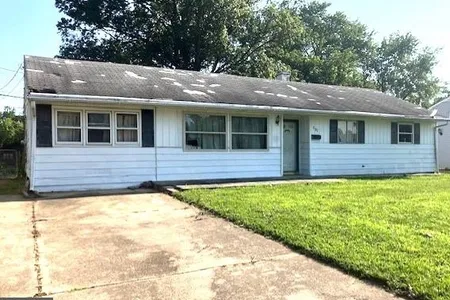


























1 /
27
Map
$300,000
●
House -
Off Market
140 HARMONY CREST DRIVE HARMONY CREST DR
NEWARK, DE 19713
3 Beds
1 Bath
1155 Sqft
$288,376
RealtyHop Estimate
-0.56%
Since Sep 1, 2023
National-US
Primary Model
About This Property
Welcome to 140 Harmony Crest Drive - this wonderful home is
situated on one of the largest lots in the neighborhood (.45) and
the rear yard is fully fenced. Upon entering you'll find a
vaulted ceiling for the open feel and a wood burning fireplace for
those cold nights. The kitchen lighting has been updated and
there is a nicely sized separate dining area. A large laundry
room is located just off the kitchen and also gives access to the
largest bedroom. On the opposite side of the home you'll find
2 more bedrooms and a nicely renovated bathroom with a tiled
shower/tub combo. The rear yard consists of 2 sheds that will
remain as will the refrigerator, washer & dryer. The heat
pump (heat & central air) and hot water heater were replaced two
years ago. Seller is selling the home "as is" although there are no
problems currently known to him.
Unit Size
1,155Ft²
Days on Market
36 days
Land Size
0.45 acres
Price per sqft
$251
Property Type
House
Property Taxes
$189
HOA Dues
-
Year Built
1986
Last updated: 10 months ago (Bright MLS #DENC2046220)
Price History
| Date / Event | Date | Event | Price |
|---|---|---|---|
| Aug 24, 2023 | Sold to Dennis James Wertz, Holly W... | $300,000 | |
| Sold to Dennis James Wertz, Holly W... | |||
| Jul 24, 2023 | In contract | - | |
| In contract | |||
| Jul 18, 2023 | Listed by RE/MAX Associates - Newark | $290,000 | |
| Listed by RE/MAX Associates - Newark | |||
| Mar 7, 2006 | Sold to David L Schrieber, Jackey S... | $205,000 | |
| Sold to David L Schrieber, Jackey S... | |||
| Nov 5, 2003 | Sold to Maria A Castiglioni | $27,400 | |
| Sold to Maria A Castiglioni | |||
Property Highlights
Air Conditioning
Building Info
Overview
Building
Neighborhood
Zoning
Geography
Comparables
Unit
Status
Status
Type
Beds
Baths
ft²
Price/ft²
Price/ft²
Asking Price
Listed On
Listed On
Closing Price
Sold On
Sold On
HOA + Taxes
Sold
House
2
Beds
1
Bath
1,025 ft²
$290/ft²
$297,000
Jun 14, 2023
$297,000
Jul 20, 2023
-
Sold
House
4
Beds
3
Baths
2,010 ft²
$149/ft²
$300,000
Jan 13, 2016
$300,000
May 20, 2016
-
Sold
House
2
Beds
1
Bath
925 ft²
$264/ft²
$244,500
Aug 27, 2021
$244,500
Oct 22, 2021
-

































