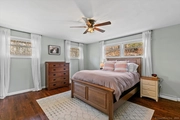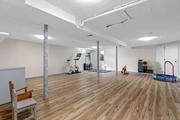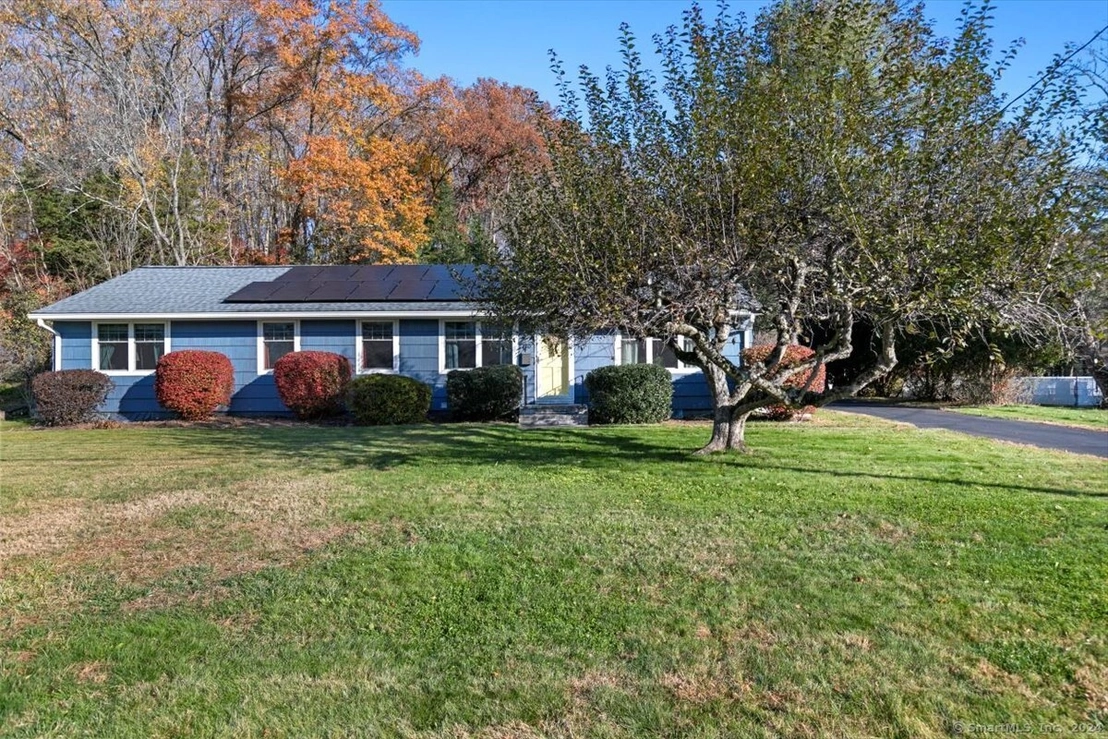




























1 /
29
Map
$499,900
●
House -
In Contract
140 Chipman Drive
Cheshire, Connecticut 06410
4 Beds
2 Baths
2088 Sqft
$2,984
Estimated Monthly
$0
HOA / Fees
4.73%
Cap Rate
About This Property
This home is a WOW!!! Immediately take in the open floor upon
entering this ranch style sunny & spacious home. Not only a large
living room with a fireplace and a big picture window, but also a
huge family room with incredible light and 2 doors that lead onto a
relaxing oversized patio, gardens and fenced yard. Just off the
family room is the beautifully remodeled kitchen. The kitchen is a
cooks dream with the abundance of white cabinets, large island,
granite counters and a WALK IN pantry! There is a separate large
dining area as well. Just down the hall are 4 great size bedrooms
and 2 NEW fabulous remodeled baths. As if that is not enough...the
lower level has a brand new incredible bonus room with tons of
storage. The gorgeous yard is private and fenced in. Tons of
upgrades including 50 year roof (2019) water heater(2023),
repointed & relined chimney. Central air and a very low solar lease
that will allow you to pay almost zero to an electric company.
Garage & so much more! Seller can close soon but needs to remain in
the home till July 1st. ALL OFFERS DUE BY 11 AM ON MONDAY
3-11-24
Unit Size
2,088Ft²
Days on Market
-
Land Size
0.49 acres
Price per sqft
$239
Property Type
House
Property Taxes
$529
HOA Dues
-
Year Built
1955
Listed By
Last updated: 2 months ago (Smart MLS #170624319)
Price History
| Date / Event | Date | Event | Price |
|---|---|---|---|
| Mar 13, 2024 | In contract | - | |
| In contract | |||
| Mar 4, 2024 | Listed by William Pitt Sotheby's Int'l | $499,900 | |
| Listed by William Pitt Sotheby's Int'l | |||
Property Highlights
Garage
Air Conditioning
Fireplace
Parking Details
Has Garage
Garage Spaces: 1
Garage Features: Attached Garage
Interior Details
Bedroom Information
Bedrooms: 4
Bathroom Information
Full Bathrooms: 2
Total Bathrooms: 2
Interior Information
Appliances: Oven/Range, Refrigerator, Dishwasher, Washer, Dryer
Room Information
Total Rooms: 9
Laundry Room Info: Lower Level
Additional Rooms: Laundry Room
Bedroom1
Dimension: 19 x 16
Level: Main
Bedroom2
Dimension: 11 x 13
Level: Main
Bedroom3
Dimension: 12 x 13
Level: Main
Other
Dimension: 12 x 13
Level: Main
Family Room
Dimension: 12 x 13
Level: Main
Living Room
Dimension: 12 x 13
Level: Main
Kitchen
Dimension: 12 x 13
Level: Main
Primary Bedroom
Dimension: 12 x 13
Level: Main
Fireplace Information
Has Fireplace
Fireplaces: 1
Basement Information
Has Basement
Full
Exterior Details
Property Information
Total Heated Above Grade Square Feet: 2088
Year Built Source: Public Records
Year Built: 1955
Building Information
Foundation Type: Concrete
Roof: Asphalt Shingle, Fiberglass Shingle
Architectural Style: Ranch
Exterior: Shed, Deck, Gutters, Garden Area, Patio
Financial Details
Property Tax: $6,348
Tax Year: July 2023-June 2024
Assessed Value: $180,910
Utilities Details
Cooling Type: Central Air
Heating Type: Hot Air
Heating Fuel: Oil
Hot Water: Oil, Domestic
Sewage System: Public Sewer Connected
Water Source: Public Water Connected
Building Info
Overview
Building
Neighborhood
Zoning
Geography
Comparables
Unit
Status
Status
Type
Beds
Baths
ft²
Price/ft²
Price/ft²
Asking Price
Listed On
Listed On
Closing Price
Sold On
Sold On
HOA + Taxes
Sold
House
3
Beds
3
Baths
2,196 ft²
$219/ft²
$482,000
Jul 19, 2023
$482,000
Aug 31, 2023
$554/mo
About Cheshire Village
Similar Homes for Sale
Nearby Rentals

$2,900 /mo
- 2 Beds
- 2 Baths
- 1,350 ft²

$1,700 /mo
- 2 Beds
- 1 Bath
- 900 ft²
































